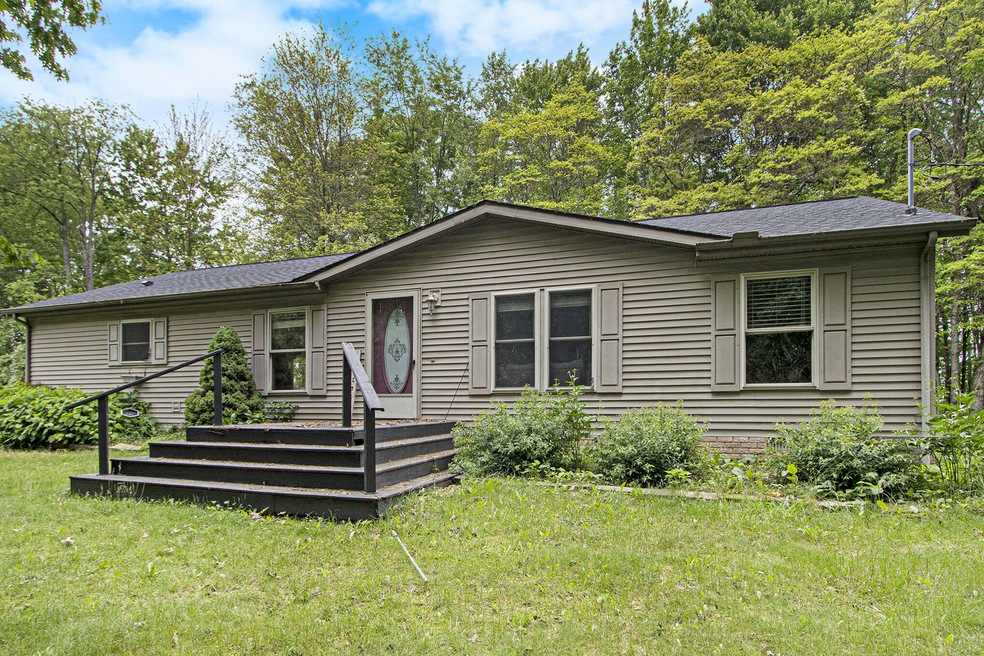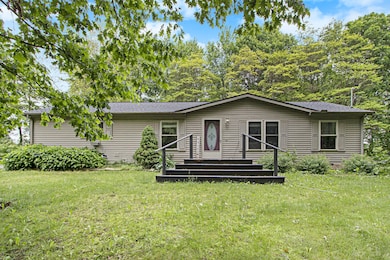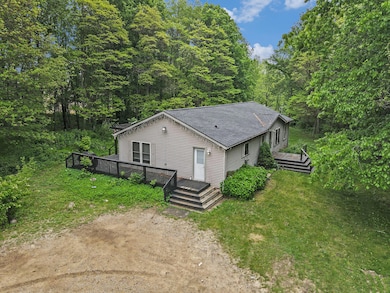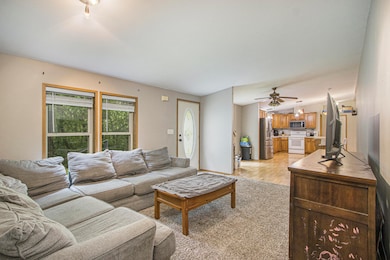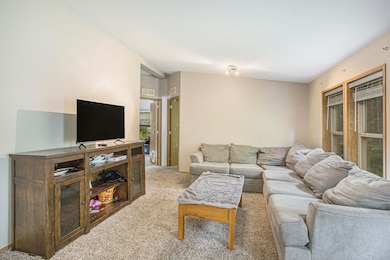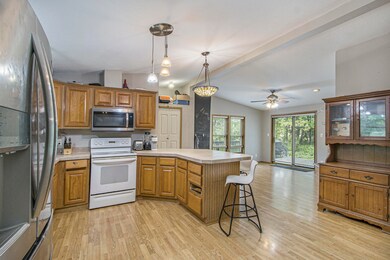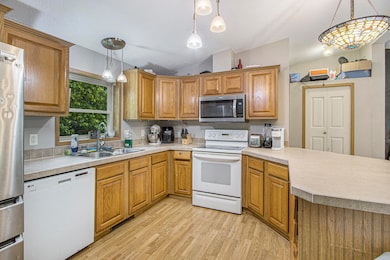
1481 115th Ave Otsego, MI 49078
Highlights
- Deck
- 2 Car Detached Garage
- Snack Bar or Counter
- Wooded Lot
- Eat-In Kitchen
- Forced Air Heating and Cooling System
About This Home
As of July 2025Discover the perfect blend of comfort and privacy in this ranch-style home, nestled on 3.5 serene, wooded acres. This spacious home features a primary suite complete with a full bath and walk-in closet, a cozy family room with a wood-burning fireplace, and a bright living room for added gathering space.
The heart of the home is a generous kitchen with a snack bar, flowing into a large dining area—ideal for entertaining. Step through the sliders to a sprawling deck that overlooks a thoughtfully landscaped backyard, complete with a tranquil waterfall feature.
The property includes a 24x32 two-stall pole barn—perfect for storage, hobbies, or workshop space. Enjoy peaceful country living with all the modern comforts in this one-of-a-kind home.
Last Agent to Sell the Property
Berkshire Hathaway HomeServices MI License #6501368286 Listed on: 06/02/2025

Property Details
Home Type
- Mobile/Manufactured
Est. Annual Taxes
- $1,846
Year Built
- Built in 2005
Lot Details
- 3.52 Acre Lot
- Lot Dimensions are 200x538x248x154x440x607
- Shrub
- Wooded Lot
Parking
- 2 Car Detached Garage
- Garage Door Opener
Home Design
- Composition Roof
- Vinyl Siding
Interior Spaces
- 1,580 Sq Ft Home
- 1-Story Property
- Ceiling Fan
- Wood Burning Fireplace
- Window Screens
- Family Room with Fireplace
- Crawl Space
Kitchen
- Eat-In Kitchen
- Microwave
- Dishwasher
- Snack Bar or Counter
Flooring
- Carpet
- Laminate
Bedrooms and Bathrooms
- 3 Main Level Bedrooms
- En-Suite Bathroom
- 2 Full Bathrooms
Laundry
- Laundry on main level
- Dryer
Outdoor Features
- Deck
Utilities
- Forced Air Heating and Cooling System
- Heating System Uses Propane
- Well
- Propane Water Heater
- Septic System
Ownership History
Purchase Details
Home Financials for this Owner
Home Financials are based on the most recent Mortgage that was taken out on this home.Purchase Details
Home Financials for this Owner
Home Financials are based on the most recent Mortgage that was taken out on this home.Similar Homes in Otsego, MI
Home Values in the Area
Average Home Value in this Area
Purchase History
| Date | Type | Sale Price | Title Company |
|---|---|---|---|
| Warranty Deed | $230,000 | None Listed On Document | |
| Warranty Deed | $230,000 | None Listed On Document | |
| Warranty Deed | $150,000 | None Available |
Mortgage History
| Date | Status | Loan Amount | Loan Type |
|---|---|---|---|
| Open | $207,000 | New Conventional | |
| Closed | $207,000 | New Conventional | |
| Previous Owner | $32,090 | FHA | |
| Previous Owner | $147,283 | FHA | |
| Previous Owner | $106,200 | Unknown | |
| Previous Owner | $103,753 | Fannie Mae Freddie Mac |
Property History
| Date | Event | Price | Change | Sq Ft Price |
|---|---|---|---|---|
| 07/11/2025 07/11/25 | Sold | $230,000 | 0.0% | $146 / Sq Ft |
| 06/05/2025 06/05/25 | Pending | -- | -- | -- |
| 06/02/2025 06/02/25 | For Sale | $230,000 | +53.3% | $146 / Sq Ft |
| 07/27/2018 07/27/18 | Sold | $150,000 | +7.2% | $95 / Sq Ft |
| 06/11/2018 06/11/18 | Pending | -- | -- | -- |
| 06/07/2018 06/07/18 | For Sale | $139,900 | +21.7% | $89 / Sq Ft |
| 10/24/2014 10/24/14 | Sold | $115,000 | -4.1% | $73 / Sq Ft |
| 08/10/2014 08/10/14 | Pending | -- | -- | -- |
| 07/18/2014 07/18/14 | For Sale | $119,900 | -- | $76 / Sq Ft |
Tax History Compared to Growth
Tax History
| Year | Tax Paid | Tax Assessment Tax Assessment Total Assessment is a certain percentage of the fair market value that is determined by local assessors to be the total taxable value of land and additions on the property. | Land | Improvement |
|---|---|---|---|---|
| 2025 | $1,846 | $99,100 | $25,900 | $73,200 |
| 2024 | $1,654 | $93,700 | $25,900 | $67,800 |
| 2023 | $1,654 | $71,500 | $18,700 | $52,800 |
| 2022 | $1,654 | $62,800 | $18,700 | $44,100 |
| 2021 | $1,550 | $59,800 | $18,700 | $41,100 |
| 2020 | $1,550 | $53,200 | $18,700 | $34,500 |
| 2019 | $0 | $53,200 | $18,700 | $34,500 |
| 2018 | $0 | $49,200 | $18,700 | $30,500 |
| 2017 | $0 | $46,900 | $14,700 | $32,200 |
| 2016 | $0 | $46,900 | $14,700 | $32,200 |
| 2015 | -- | $46,900 | $14,700 | $32,200 |
| 2014 | -- | $40,200 | $14,700 | $25,500 |
| 2013 | -- | $35,600 | $11,900 | $23,700 |
Agents Affiliated with this Home
-
J
Seller's Agent in 2025
Julie Hribar
Berkshire Hathaway HomeServices MI
-
R
Buyer's Agent in 2025
Randy Blankenship
Michigan Top Producers/Vicksburg
-
J
Seller's Agent in 2018
Jim DeHaan
Charter Properties
-
J
Seller's Agent in 2014
Jason Van Assen
Weichert REALTORS Plat (Main)
-
B
Buyer's Agent in 2014
Brett Sloan
JBS Realty Group
Map
Source: Southwestern Michigan Association of REALTORS®
MLS Number: 25025669
APN: 23-026-004-12
- 1385 Wetheral Lake Dr
- 1666 14th St
- 1559 Deer Point Dr Unit 83
- 1163 Ashton St Unit 63
- 1163 Winfield Ln
- 1163 Hawthorn Unit 44
- 1559 Dover Dr Unit 77
- 1499 N Big Lake Dr
- 1075 12th St
- 982 Lee St
- 1067 112th Ave
- 1021 112th Ave
- 1051 11th St
- 2079 W 116th Ave E
- 828 N 16th St
- 849 18th St
- 2165 Pursuit Dr
- 1711 108th Ave
- 1275 22nd St
- 842 10th St
