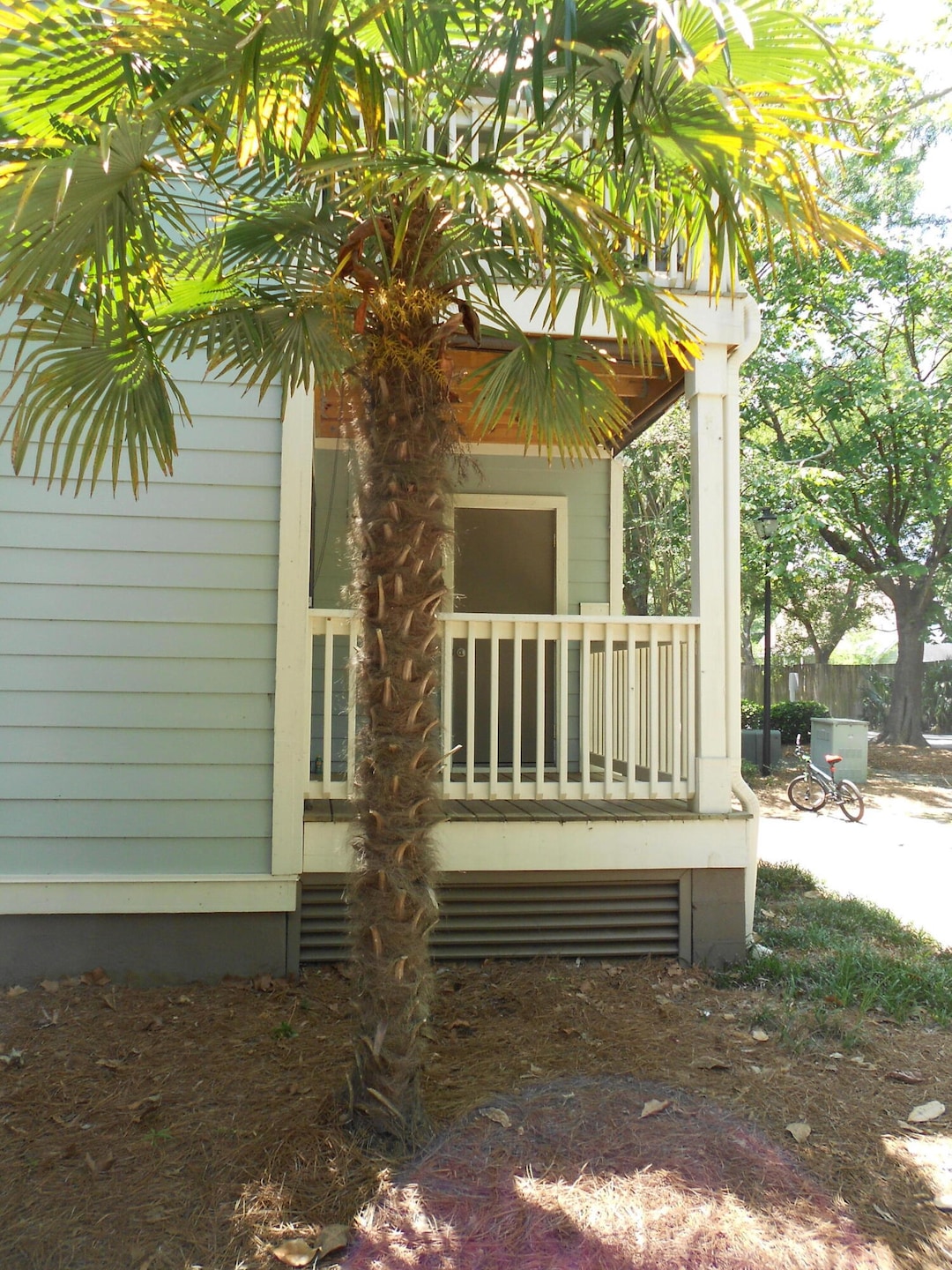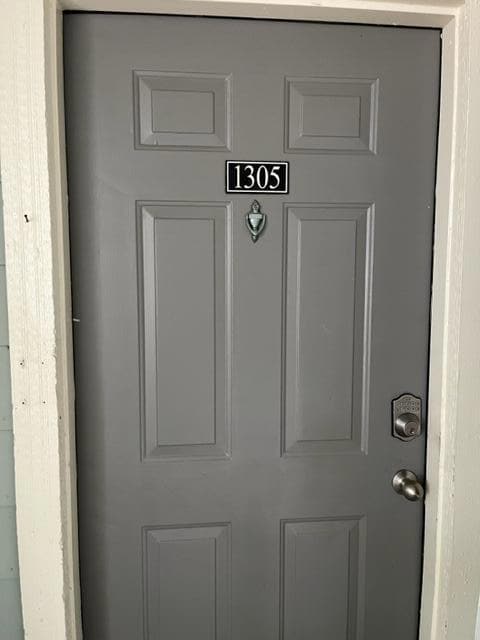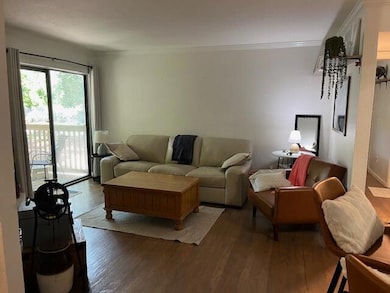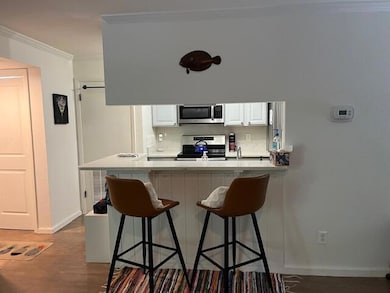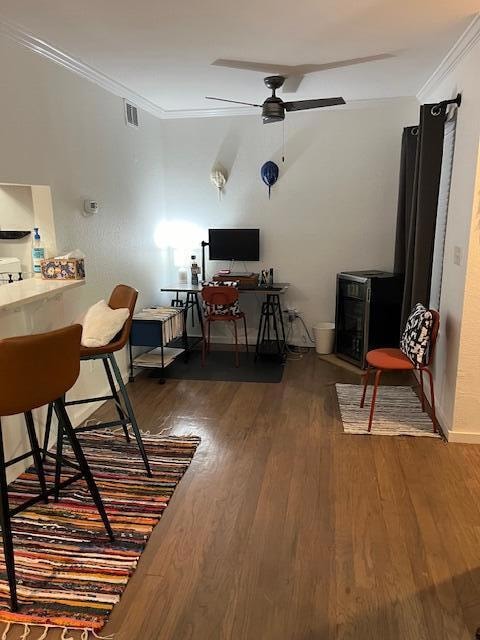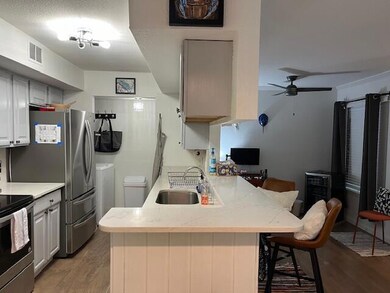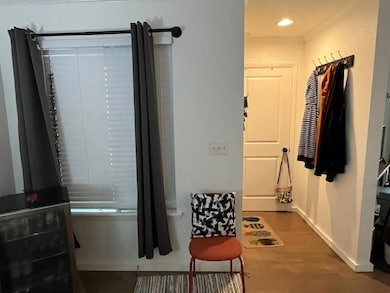1481 Center Street Extension Unit 1305 Mount Pleasant, SC 29464
Rifle Range NeighborhoodHighlights
- Fitness Center
- Contemporary Architecture
- Community Pool
- Mamie Whitesides Elementary School Rated A
- Wood Flooring
- Tennis Courts
About This Home
Best location in Mt Pleasant!! Located in Bay Club Sea Lofts is a 1 bedroom 1 full bath condo located on the first floor. The living room has a wood burning fireplace and mantle, coat closet, and new shelving. The kitchen has white marble countertops, light gray cabinets, New French door refrigerator, stainless steel range, dishwasher, and built-in microwave, deep single basin sink and a breakfast bar with shiplap wall. There is a separate laundry room with GE washer and dryer. The bedroom is large with a walk-in closet, custom shelving, and Hunter ceiling fan. Off the living room is a raised covered patio with ceiling fan, roller patio shades and additional storage shedThe large full bathroom has a tub and shower, linen closet, updated fixtures, and (2) doors. This condo is at the back of the neighborhood with quiet green views and centered between the neighborhoods of Home Farm, Harborgate Shores, and North Point.
This property is walking and biking distance to Sullivan's Island, Old Village, Pitt Street Bridge, and many local restaurants and venues. There are many jogging and walking trails that connect to nearby neighborhoods. This community has lots of amenities including a community pool with lounging chairs, covered sitting area and grill, a gym with cardio and weight equipment, tennis courts, dog park, bicycle storage room, and boat parking. Bicycle storage is currently $25.00 per bicycle, subject to change per HOA. Club house can be rented daily through Landlord only.
No Smoking. No additional holes in walls. Water and sewer included in rental rate. One (1) well-behaved pet negotiable with pet fee. 12-month lease per HOA rules. All leases include early termination clause that is in accordance with the SC Landlord and Tenant Act. All adults over 18 years of age to submit application. Security deposit, first full month's rent, and pet fee (if applicable) due at lease signing. Owner is licensed PMIC and Realtor.
Home Details
Home Type
- Single Family
Est. Annual Taxes
- $2,360
Year Built
- Built in 1987
Parking
- Off-Street Parking
Home Design
- Contemporary Architecture
Interior Spaces
- 800 Sq Ft Home
- 2-Story Property
- Ceiling Fan
- Wood Burning Fireplace
- Window Treatments
- Entrance Foyer
- Family Room with Fireplace
- Combination Dining and Living Room
Kitchen
- Electric Range
- Microwave
- Dishwasher
- Disposal
Flooring
- Wood
- Ceramic Tile
Bedrooms and Bathrooms
- 1 Bedroom
- Walk-In Closet
- 1 Full Bathroom
Laundry
- Laundry Room
- Dryer
- Washer
Outdoor Features
- Balcony
- Covered Patio or Porch
- Outdoor Storage
Schools
- Mamie Whitesides Elementary School
- Moultrie Middle School
- Lucy Beckham High School
Utilities
- Central Heating and Cooling System
Listing and Financial Details
- Property Available on 10/1/25
- Rent includes sewer, water
Community Details
Overview
- Bay Club Sea Lofts Subdivision
Recreation
- Tennis Courts
- Fitness Center
- Community Pool
- Dog Park
- Trails
Pet Policy
- Pets allowed on a case-by-case basis
Map
Source: CHS Regional MLS
MLS Number: 25013440
APN: 532-16-00-226
- 1481 Center Street Extension Unit 302
- 1481 N Center St Unit 1704
- 1481 N Center St Unit 1803
- 1481 N Center St Unit 1908
- 1602 Charlotte G Cir
- 1453 N Point Ln
- 1501 Ben Sawyer Blvd Unit 1519
- 985 Cove Bay Ln
- 1452 Glencoe Dr
- 1551 Ben Sawyer Blvd Unit 23
- 1551 Ben Sawyer Blvd Unit 2J
- 1551 Ben Sawyer Blvd Unit 5-J
- 1107 Port Harbor Ct
- 894 Randall Dr
- 1416 Glencoe Dr
- 1160 Island View Dr
- 905 Randall Dr
- 1138 Lee Shore Ln
- 1351 Cassidy Ct Unit B
- 1180 Island View Dr
- 1481 Center St Extension Unit Bay Club 1305
- 954 Key Colony Ct
- 1001 Boopa Ln
- 1053 Rifle Range Rd
- 1438 Goblet Ave
- 1237 Llewellyn Rd
- 744 Gate Post Dr
- 713 Center St
- 1500 Old Village Dr
- 1208 Cadberry Ct
- 662 Poaug Ln
- 930 Blackrail Ct Unit B
- 682 McCants Dr
- 1156 Russell Dr Unit 25
- 661 Adluh St
- 933 S Shem Dr
- 1240 Fairmont Ave Unit 7
- 725 Coleman Blvd
- 1137 Oakleaf Dr
- 15 Shem Dr Unit C
