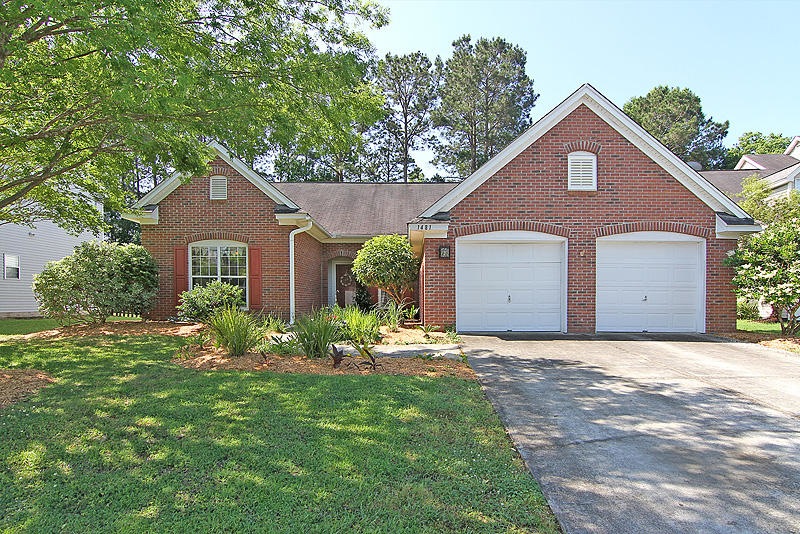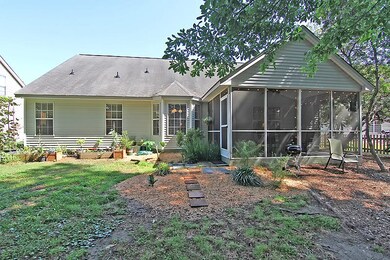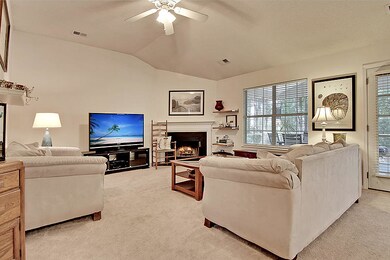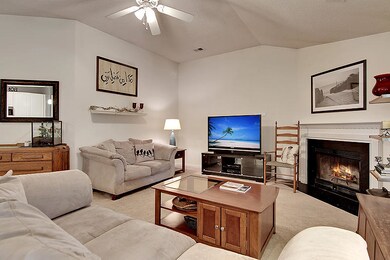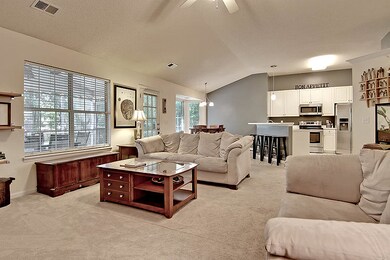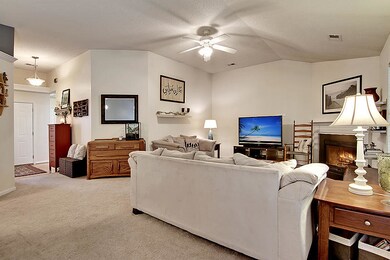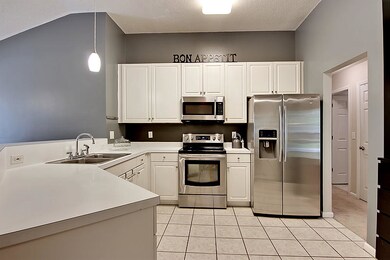
1481 Clarendon Way Mount Pleasant, SC 29466
Park West NeighborhoodHighlights
- Clubhouse
- Wooded Lot
- Wood Flooring
- Charles Pinckney Elementary School Rated A
- Cathedral Ceiling
- Separate Formal Living Room
About This Home
As of March 2025BEAUTIFUL 3 bedroom, 2 bath home in the Foxmoor subsection of Park West has location and one floor living! The home flows great from when you enter with a flex room that could be a sitting room, office or dining room on the right. To the left are two bedrooms that share a full sized bath. The oversized family room has soaring ceilings, windows, fireplace and is open to a large eat-in kitchen filled with an abundance of natural light. The kitchen has gorgeous stainless steel appliances, oversized breakfast bar and tons of counter space to prep for dinner and entertain. The master bedroom suite is downstairs with a spa like garden tub, separate shower, dual sinks, and walk-in closet! The master bedroom is split from the other bedrooms and is the perfect restful retreat for the owners!Outside there is a wonderful screen porch that overlooks a wooded buffer and is great for enjoying a morning cup of coffee, reading a good book in the afternoon, or sharing a meal with family and friends. The backyard is peaceful and has many visiting bird varieties. Park West in Mount Pleasant is a wonderfully landscaped community with a play parks, sports park, dog park, walking trails, tennis courts and community pool! The neighborhood is close-YOU CAN WALK OR BIKE- to schools, local shopping and grocery stores and is a short drive to downtown Charleston with 5-star restaurants, world class shopping and iconic history as well as a short drive to the beaches, the airport, Boeing and Daniel Island. Come take a look because you will not find another home that offers as much as this one: location, one floor living, peaceful owners retreat, and entertainer's dream!
Last Agent to Sell the Property
AgentOwned Realty Preferred Group License #14598 Listed on: 05/07/2016

Home Details
Home Type
- Single Family
Est. Annual Taxes
- $1,125
Year Built
- Built in 2000
Lot Details
- 7,405 Sq Ft Lot
- Interior Lot
- Level Lot
- Wooded Lot
HOA Fees
- $75 Monthly HOA Fees
Parking
- 2 Car Attached Garage
Home Design
- Slab Foundation
- Asphalt Roof
- Vinyl Siding
Interior Spaces
- 1,735 Sq Ft Home
- 1-Story Property
- Cathedral Ceiling
- Ceiling Fan
- Family Room with Fireplace
- Separate Formal Living Room
- Formal Dining Room
- Storm Doors
- Laundry Room
Kitchen
- Eat-In Kitchen
- Dishwasher
Flooring
- Wood
- Ceramic Tile
Bedrooms and Bathrooms
- 3 Bedrooms
- Split Bedroom Floorplan
- Walk-In Closet
- 2 Full Bathrooms
- Garden Bath
Outdoor Features
- Screened Patio
- Front Porch
Schools
- Charles Pinckney Elementary School
- Cario Middle School
- Wando High School
Utilities
- Cooling Available
- Heat Pump System
Community Details
Overview
- Park West Subdivision
Amenities
- Clubhouse
Recreation
- Trails
Ownership History
Purchase Details
Home Financials for this Owner
Home Financials are based on the most recent Mortgage that was taken out on this home.Purchase Details
Purchase Details
Home Financials for this Owner
Home Financials are based on the most recent Mortgage that was taken out on this home.Purchase Details
Home Financials for this Owner
Home Financials are based on the most recent Mortgage that was taken out on this home.Purchase Details
Similar Homes in Mount Pleasant, SC
Home Values in the Area
Average Home Value in this Area
Purchase History
| Date | Type | Sale Price | Title Company |
|---|---|---|---|
| Deed | $629,000 | None Listed On Document | |
| Deed | $629,000 | None Listed On Document | |
| Quit Claim Deed | -- | None Available | |
| Deed | $335,000 | -- | |
| Deed | $256,000 | -- | |
| Deed | $260,000 | None Available |
Mortgage History
| Date | Status | Loan Amount | Loan Type |
|---|---|---|---|
| Open | $409,000 | New Conventional | |
| Closed | $409,000 | New Conventional | |
| Previous Owner | $251,363 | FHA |
Property History
| Date | Event | Price | Change | Sq Ft Price |
|---|---|---|---|---|
| 03/14/2025 03/14/25 | Sold | $629,000 | 0.0% | $363 / Sq Ft |
| 02/15/2025 02/15/25 | For Sale | $629,000 | +87.8% | $363 / Sq Ft |
| 06/24/2016 06/24/16 | Sold | $335,000 | 0.0% | $193 / Sq Ft |
| 05/25/2016 05/25/16 | Pending | -- | -- | -- |
| 05/07/2016 05/07/16 | For Sale | $335,000 | -- | $193 / Sq Ft |
Tax History Compared to Growth
Tax History
| Year | Tax Paid | Tax Assessment Tax Assessment Total Assessment is a certain percentage of the fair market value that is determined by local assessors to be the total taxable value of land and additions on the property. | Land | Improvement |
|---|---|---|---|---|
| 2024 | $5,288 | $20,590 | $0 | $0 |
| 2023 | $5,288 | $13,730 | $0 | $0 |
| 2022 | $1,320 | $13,730 | $0 | $0 |
| 2021 | $1,446 | $13,730 | $0 | $0 |
| 2020 | $1,493 | $13,730 | $0 | $0 |
| 2019 | $1,449 | $13,400 | $0 | $0 |
| 2017 | $1,429 | $13,400 | $0 | $0 |
| 2016 | $1,079 | $10,240 | $0 | $0 |
| 2015 | $1,125 | $10,240 | $0 | $0 |
| 2014 | $1,082 | $0 | $0 | $0 |
| 2011 | -- | $0 | $0 | $0 |
Agents Affiliated with this Home
-
B
Seller's Agent in 2025
Brad Haynes
East Islands Real Estate
(843) 810-0571
1 in this area
26 Total Sales
-
E
Buyer's Agent in 2025
Elizabeth Rego
AgentOwned Realty Preferred Group
(843) 818-3339
1 in this area
63 Total Sales
-

Seller's Agent in 2016
Stan Huff
AgentOwned Realty Preferred Group
(843) 779-2375
5 in this area
169 Total Sales
-
J
Seller Co-Listing Agent in 2016
Jill Marcacci
AgentOwned Realty Preferred Group
(843) 884-7300
5 in this area
134 Total Sales
-
M
Buyer's Agent in 2016
Mclain Jones
The Boulevard Company
(843) 709-0649
52 Total Sales
Map
Source: CHS Regional MLS
MLS Number: 16012213
APN: 594-16-00-281
- 1630 Mermentau St
- 1425 Endicot Way
- 1664 William Hapton Way
- 1682 Mermentau St
- 1532 Wellesley Cir
- 2582 Kingsfield St
- 1550 Trumpington St
- 1601 Grey Marsh Rd
- 1300 Park Blvd W Unit 406
- 1300 Park Blvd W Unit 813
- 1300 Park Blvd W Unit 811
- 1300 Park Blvd W Unit 512
- 1300 Park Blvd W Unit 106
- 1300 Park Blvd W Unit 519
- 1300 Park Blvd W Unit 822
- 1300 Park Blvd W Unit 101
- 1300 Park Blvd W Unit 516
- 1300 Park Blvd W Unit 517
- 1300 Park Blvd W Unit 110
- 1629 Jorrington St
