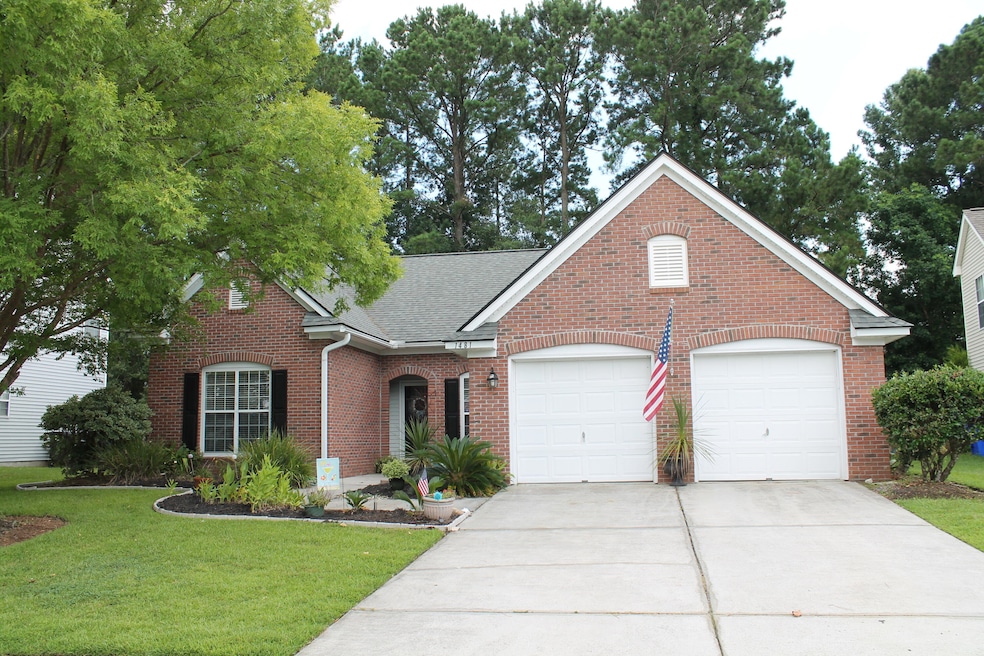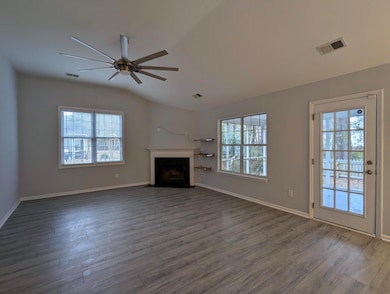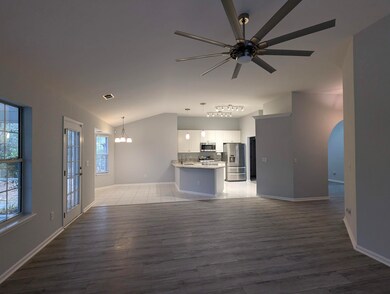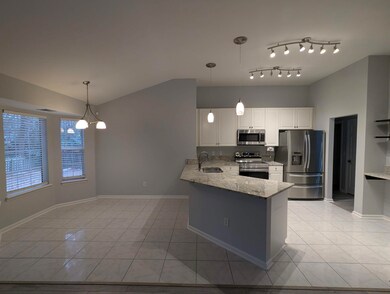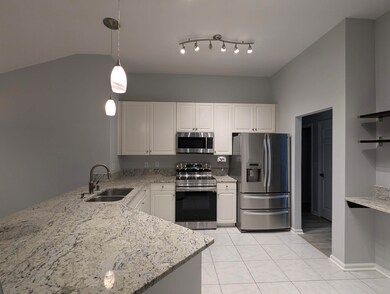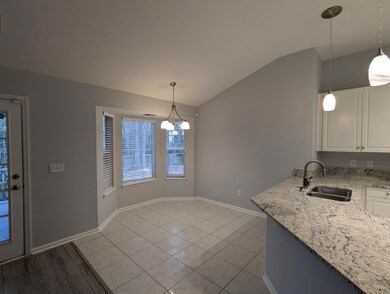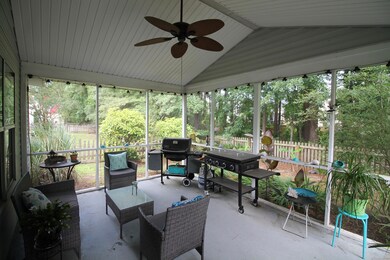
1481 Clarendon Way Mount Pleasant, SC 29466
Park West NeighborhoodHighlights
- Traditional Architecture
- Great Room
- Tennis Courts
- Charles Pinckney Elementary School Rated A
- Community Pool
- Home Office
About This Home
As of March 2025Beautifully updated 3 bedroom, 2 bath one story home in Park West with fenced in yard and a large community pool. Popcorn ceilings were recently removed and the interior of the home was painted. Also, the roof and AC system are only 6 years old! To the right when you enter the home there is a flex room that could be a sitting room, office or dining room. To the left are 2 bedrooms that share a full bathroom. There is a large family room with a fireplace, and it is open to a large eat-in kitchen filled with a plethora of natural light. The kitchen has gorgeous stainless steel appliances, an oversized breakfast bar and tons of counter space to prep for dinner and entertain. The master bath has an updated doorless walk-in shower with multiple shower heads, dual sinks, and walk-in closet! ...Outside there is a wonderful screened porch that overlooks a wooded buffer. Park West in Mount Pleasant is a wonderfully landscaped community with play parks, dog park, walking trails, and community pool! There is also a massive recreation complex a short drive, walk, or bike ride away that features tennis courts, multiple sports fields, an indoor basketball gym, and an indoor pool. The neighborhood is close-YOU CAN WALK OR BIKE- to amazing schools, local shopping and grocery stores and is a short drive to downtown Charleston with 5-star restaurants, world class shopping and iconic history as well as a short drive to the beaches, the airport, Boeing and Daniel Island.
Last Agent to Sell the Property
East Islands Real Estate License #47427 Listed on: 02/15/2025
Home Details
Home Type
- Single Family
Est. Annual Taxes
- $5,288
Year Built
- Built in 2000
Lot Details
- 7,405 Sq Ft Lot
- Wood Fence
HOA Fees
- $49 Monthly HOA Fees
Parking
- 2 Car Attached Garage
- Garage Door Opener
- Off-Street Parking
Home Design
- Traditional Architecture
- Brick Exterior Construction
- Slab Foundation
- Asphalt Roof
- Vinyl Siding
Interior Spaces
- 1,735 Sq Ft Home
- 1-Story Property
- Ceiling Fan
- Family Room with Fireplace
- Great Room
- Formal Dining Room
- Home Office
- Ceramic Tile Flooring
- Laundry Room
Kitchen
- Eat-In Kitchen
- Electric Cooktop
- Microwave
- Dishwasher
Bedrooms and Bathrooms
- 3 Bedrooms
- Walk-In Closet
- 2 Full Bathrooms
Outdoor Features
- Screened Patio
Schools
- Laurel Hill Elementary School
- Cario Middle School
- Wando High School
Utilities
- No Cooling
- No Heating
Community Details
Overview
- Park West Subdivision
Recreation
- Tennis Courts
- Community Pool
- Park
- Dog Park
- Trails
Ownership History
Purchase Details
Home Financials for this Owner
Home Financials are based on the most recent Mortgage that was taken out on this home.Purchase Details
Purchase Details
Home Financials for this Owner
Home Financials are based on the most recent Mortgage that was taken out on this home.Purchase Details
Home Financials for this Owner
Home Financials are based on the most recent Mortgage that was taken out on this home.Purchase Details
Similar Homes in Mount Pleasant, SC
Home Values in the Area
Average Home Value in this Area
Purchase History
| Date | Type | Sale Price | Title Company |
|---|---|---|---|
| Deed | $629,000 | None Listed On Document | |
| Deed | $629,000 | None Listed On Document | |
| Quit Claim Deed | -- | None Available | |
| Deed | $335,000 | -- | |
| Deed | $256,000 | -- | |
| Deed | $260,000 | None Available |
Mortgage History
| Date | Status | Loan Amount | Loan Type |
|---|---|---|---|
| Open | $409,000 | New Conventional | |
| Closed | $409,000 | New Conventional | |
| Previous Owner | $251,363 | FHA |
Property History
| Date | Event | Price | Change | Sq Ft Price |
|---|---|---|---|---|
| 03/14/2025 03/14/25 | Sold | $629,000 | 0.0% | $363 / Sq Ft |
| 02/15/2025 02/15/25 | For Sale | $629,000 | +87.8% | $363 / Sq Ft |
| 06/24/2016 06/24/16 | Sold | $335,000 | 0.0% | $193 / Sq Ft |
| 05/25/2016 05/25/16 | Pending | -- | -- | -- |
| 05/07/2016 05/07/16 | For Sale | $335,000 | -- | $193 / Sq Ft |
Tax History Compared to Growth
Tax History
| Year | Tax Paid | Tax Assessment Tax Assessment Total Assessment is a certain percentage of the fair market value that is determined by local assessors to be the total taxable value of land and additions on the property. | Land | Improvement |
|---|---|---|---|---|
| 2024 | $5,288 | $20,590 | $0 | $0 |
| 2023 | $5,288 | $13,730 | $0 | $0 |
| 2022 | $1,320 | $13,730 | $0 | $0 |
| 2021 | $1,446 | $13,730 | $0 | $0 |
| 2020 | $1,493 | $13,730 | $0 | $0 |
| 2019 | $1,449 | $13,400 | $0 | $0 |
| 2017 | $1,429 | $13,400 | $0 | $0 |
| 2016 | $1,079 | $10,240 | $0 | $0 |
| 2015 | $1,125 | $10,240 | $0 | $0 |
| 2014 | $1,082 | $0 | $0 | $0 |
| 2011 | -- | $0 | $0 | $0 |
Agents Affiliated with this Home
-
B
Seller's Agent in 2025
Brad Haynes
East Islands Real Estate
(843) 810-0571
1 in this area
26 Total Sales
-
E
Buyer's Agent in 2025
Elizabeth Rego
AgentOwned Realty Preferred Group
(843) 818-3339
1 in this area
63 Total Sales
-

Seller's Agent in 2016
Stan Huff
AgentOwned Realty Preferred Group
(843) 779-2375
5 in this area
169 Total Sales
-
J
Seller Co-Listing Agent in 2016
Jill Marcacci
AgentOwned Realty Preferred Group
(843) 884-7300
5 in this area
133 Total Sales
-
M
Buyer's Agent in 2016
Mclain Jones
The Boulevard Company
(843) 709-0649
52 Total Sales
Map
Source: CHS Regional MLS
MLS Number: 25004672
APN: 594-16-00-281
- 1630 Mermentau St
- 1425 Endicot Way
- 1664 William Hapton Way
- 1682 Mermentau St
- 1532 Wellesley Cir
- 2582 Kingsfield St
- 1550 Trumpington St
- 1601 Grey Marsh Rd
- 1300 Park Blvd W Unit 813
- 1300 Park Blvd W Unit 811
- 1300 Park Blvd W Unit 723
- 1300 Park Blvd W Unit 512
- 1300 Park Blvd W Unit 106
- 1300 Park Blvd W Unit 519
- 1300 Park Blvd W Unit 822
- 1300 Park Blvd W Unit 101
- 1300 Park Blvd W Unit 516
- 1300 Park Blvd W Unit 517
- 1300 Park Blvd W Unit 110
- 1629 Jorrington St
