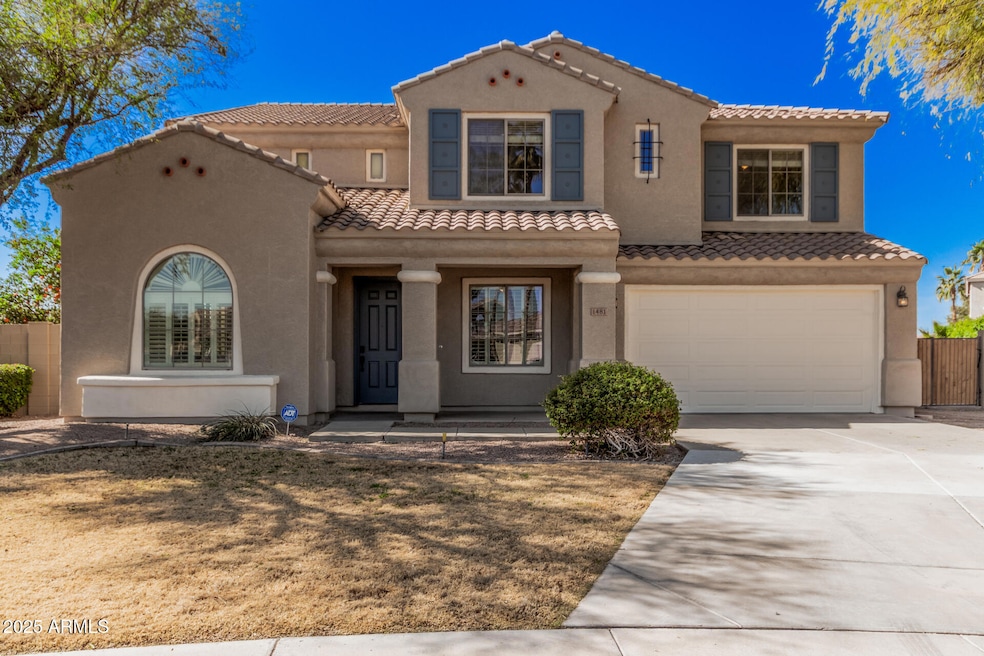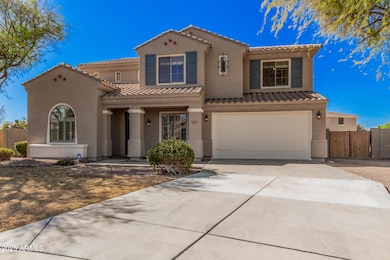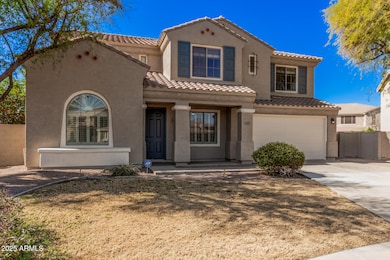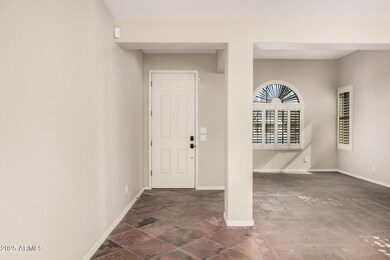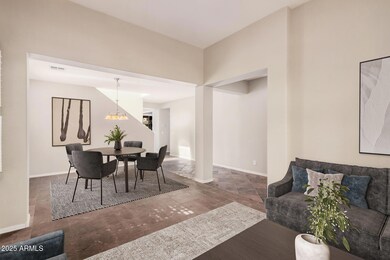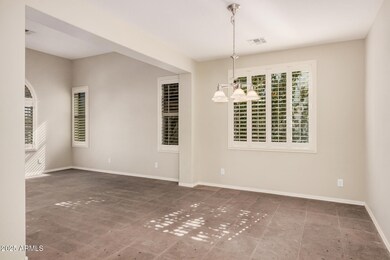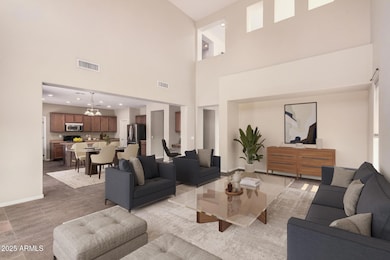
1481 E Lark St Gilbert, AZ 85297
South Gilbert NeighborhoodHighlights
- Private Pool
- RV Gated
- Vaulted Ceiling
- Weinberg Gifted Academy Rated A
- 0.4 Acre Lot
- Hydromassage or Jetted Bathtub
About This Home
As of March 2025Step into the lifestyle you've been dreaming of with this gorgeous 4-bedroom, 3-bathroom home in the highly desirable Estates at the Spectrum in Gilbert. Situated on an oversized corner lot, this home offers both space and privacy, with a 3-car garage providing ample storage and convenience.
As you enter, you'll be welcomed by soaring vaulted ceilings that create an airy, open feel throughout the main living areas. The open-concept family room and kitchen are designed for connection and entertaining, featuring a spacious walk-in pantry and plenty of room to gather. A convenient downstairs bedroom and full bath make hosting guests effortless. Upstairs, the expansive Master Suite is a true retreat, complete with an oversized walk-in closet to fit all your needs. And for movie lovers, the dedicated theater room promises endless entertainment.
The entertainer's backyard is a showstopper-featuring a Pebble Tec pool, an outdoor kitchen, and a fireplace, all set against the backdrop of a spacious, beautifully landscaped yard. Whether hosting lively gatherings or enjoying quiet evenings under the stars, this outdoor space is designed for unforgettable moments.
Ideally located near the 202 freeway, San Tan Mall, theaters, top restaurants, and endless shopping, this home puts convenience at your fingertips.
Home Details
Home Type
- Single Family
Est. Annual Taxes
- $3,524
Year Built
- Built in 2004
Lot Details
- 0.4 Acre Lot
- Block Wall Fence
- Front and Back Yard Sprinklers
- Grass Covered Lot
HOA Fees
- $83 Monthly HOA Fees
Parking
- 3 Car Garage
- Tandem Garage
- Garage Door Opener
- RV Gated
Home Design
- Wood Frame Construction
- Tile Roof
- Stucco
Interior Spaces
- 3,396 Sq Ft Home
- 2-Story Property
- Vaulted Ceiling
- Ceiling Fan
Kitchen
- Eat-In Kitchen
- Built-In Microwave
- Kitchen Island
- Laminate Countertops
Flooring
- Carpet
- Laminate
- Stone
- Concrete
- Tile
Bedrooms and Bathrooms
- 4 Bedrooms
- Primary Bathroom is a Full Bathroom
- 3 Bathrooms
- Dual Vanity Sinks in Primary Bathroom
- Hydromassage or Jetted Bathtub
- Bathtub With Separate Shower Stall
Outdoor Features
- Private Pool
- Covered Patio or Porch
Schools
- Weinberg Gifted Academy Elementary School
- Willie & Coy Payne Jr. High Middle School
- Perry High School
Utilities
- Central Air
- Heating System Uses Natural Gas
- High Speed Internet
- Cable TV Available
Listing and Financial Details
- Tax Lot 364
- Assessor Parcel Number 304-57-378
Community Details
Overview
- Association fees include ground maintenance, (see remarks)
- Gcm Association, Phone Number (480) 635-1133
- Built by ELEMENT HOMES
- Estates At The Spectrum Subdivision
Recreation
- Community Playground
- Bike Trail
Ownership History
Purchase Details
Home Financials for this Owner
Home Financials are based on the most recent Mortgage that was taken out on this home.Purchase Details
Home Financials for this Owner
Home Financials are based on the most recent Mortgage that was taken out on this home.Purchase Details
Home Financials for this Owner
Home Financials are based on the most recent Mortgage that was taken out on this home.Purchase Details
Home Financials for this Owner
Home Financials are based on the most recent Mortgage that was taken out on this home.Purchase Details
Home Financials for this Owner
Home Financials are based on the most recent Mortgage that was taken out on this home.Purchase Details
Home Financials for this Owner
Home Financials are based on the most recent Mortgage that was taken out on this home.Purchase Details
Home Financials for this Owner
Home Financials are based on the most recent Mortgage that was taken out on this home.Purchase Details
Home Financials for this Owner
Home Financials are based on the most recent Mortgage that was taken out on this home.Similar Homes in Gilbert, AZ
Home Values in the Area
Average Home Value in this Area
Purchase History
| Date | Type | Sale Price | Title Company |
|---|---|---|---|
| Warranty Deed | $750,000 | Magnus Title Agency | |
| Warranty Deed | -- | Dhi Title | |
| Interfamily Deed Transfer | -- | Stewart Title & Trust | |
| Warranty Deed | $339,000 | Grand Canyon Title Agency In | |
| Interfamily Deed Transfer | -- | Transnation Title Ins Co | |
| Interfamily Deed Transfer | -- | -- | |
| Interfamily Deed Transfer | -- | Transnation Title | |
| Warranty Deed | $282,288 | First American Title Ins Co | |
| Warranty Deed | -- | First American Title Ins Co |
Mortgage History
| Date | Status | Loan Amount | Loan Type |
|---|---|---|---|
| Open | $128,625 | New Conventional | |
| Open | $650,000 | New Conventional | |
| Previous Owner | $336,947 | New Conventional | |
| Previous Owner | $352,000 | New Conventional | |
| Previous Owner | $320,000 | New Conventional | |
| Previous Owner | $327,685 | FHA | |
| Previous Owner | $55,000 | Credit Line Revolving | |
| Previous Owner | $20,000 | Credit Line Revolving | |
| Previous Owner | $491,000 | Purchase Money Mortgage | |
| Previous Owner | $129,000 | Credit Line Revolving | |
| Previous Owner | $129,000 | Credit Line Revolving | |
| Previous Owner | $255,005 | New Conventional | |
| Closed | $63,751 | No Value Available |
Property History
| Date | Event | Price | Change | Sq Ft Price |
|---|---|---|---|---|
| 08/27/2025 08/27/25 | Price Changed | $1,200,000 | 0.0% | $300 / Sq Ft |
| 08/15/2025 08/15/25 | For Sale | $1,199,999 | +60.0% | $300 / Sq Ft |
| 03/14/2025 03/14/25 | Sold | $750,000 | +3.4% | $221 / Sq Ft |
| 03/14/2025 03/14/25 | Price Changed | $725,000 | 0.0% | $213 / Sq Ft |
| 02/23/2025 02/23/25 | Pending | -- | -- | -- |
| 02/21/2025 02/21/25 | For Sale | $725,000 | 0.0% | $213 / Sq Ft |
| 09/01/2022 09/01/22 | Rented | $3,500 | 0.0% | -- |
| 08/24/2022 08/24/22 | Under Contract | -- | -- | -- |
| 08/11/2022 08/11/22 | Price Changed | $3,500 | -12.5% | $1 / Sq Ft |
| 07/15/2022 07/15/22 | For Rent | $4,000 | -- | -- |
Tax History Compared to Growth
Tax History
| Year | Tax Paid | Tax Assessment Tax Assessment Total Assessment is a certain percentage of the fair market value that is determined by local assessors to be the total taxable value of land and additions on the property. | Land | Improvement |
|---|---|---|---|---|
| 2025 | $3,524 | $43,742 | -- | -- |
| 2024 | $3,433 | $41,659 | -- | -- |
| 2023 | $3,433 | $60,830 | $12,160 | $48,670 |
| 2022 | $3,306 | $46,450 | $9,290 | $37,160 |
| 2021 | $3,400 | $42,900 | $8,580 | $34,320 |
| 2020 | $3,378 | $39,550 | $7,910 | $31,640 |
| 2019 | $3,247 | $36,950 | $7,390 | $29,560 |
| 2018 | $3,143 | $35,680 | $7,130 | $28,550 |
| 2017 | $2,947 | $32,900 | $6,580 | $26,320 |
| 2016 | $2,849 | $33,150 | $6,630 | $26,520 |
| 2015 | $2,747 | $31,150 | $6,230 | $24,920 |
Agents Affiliated with this Home
-
Scott Morgan

Seller's Agent in 2025
Scott Morgan
eXp Realty
(480) 861-2212
3 in this area
99 Total Sales
-
Colby Barnes

Seller's Agent in 2025
Colby Barnes
Citiea
(602) 806-9936
2 in this area
50 Total Sales
-
Bejan Parivar
B
Seller Co-Listing Agent in 2025
Bejan Parivar
Citiea
(626) 437-5604
1 in this area
3 Total Sales
-
James Wheeler

Seller's Agent in 2022
James Wheeler
Rubicon Realty
(602) 657-2390
38 Total Sales
Map
Source: Arizona Regional Multiple Listing Service (ARMLS)
MLS Number: 6821497
APN: 304-57-378
- 4554 S Cobblestone St
- 1355 E Clark Dr
- 1270 E Baranca Rd
- 1480 E Raven Ct
- 4545 S Ellesmere St
- 1502 E Goldcrest St
- 4273 S Red Rock St
- 1332 E Cassia Ln
- 4827 S Mcminn Ct
- 966 E Rojo Way
- 1076 E Kensington Rd
- 924 E Dumbarton Ave
- 4956 S Leisure Way
- 907 E Knightsbridge Way
- 5232 S Cobblestone St
- 1248 E Jude Ln
- 776 E Doral Ave Unit 202
- 1947 E Azalea Ct
- 746 E Doral Ave Unit 201
- 5281 S Red Rock St
