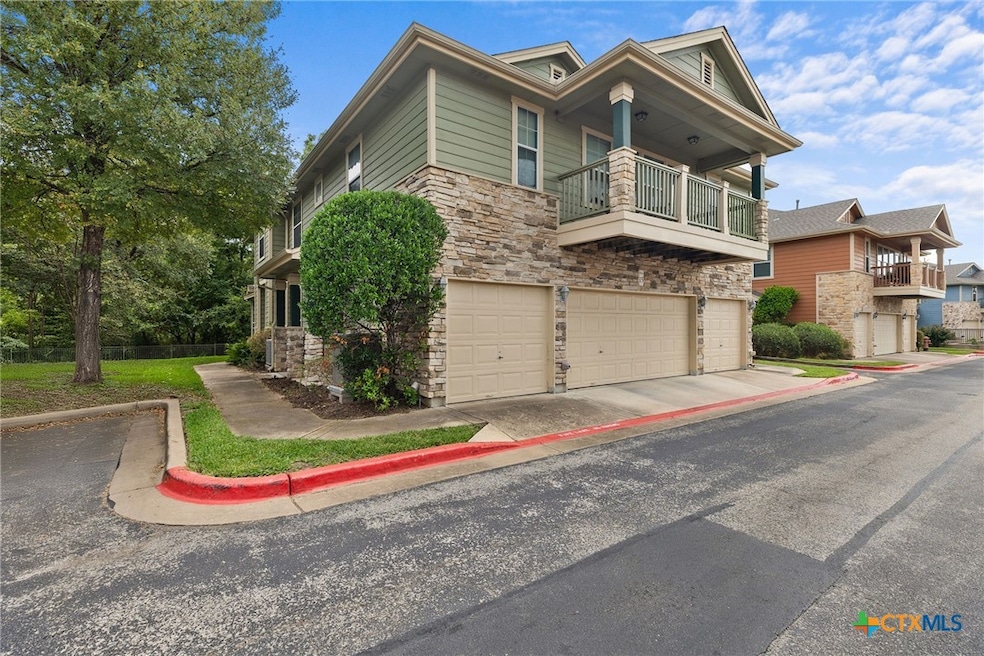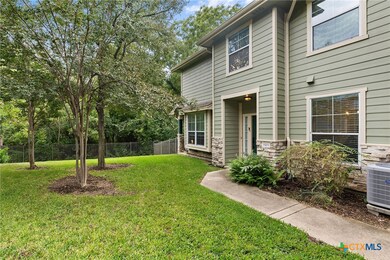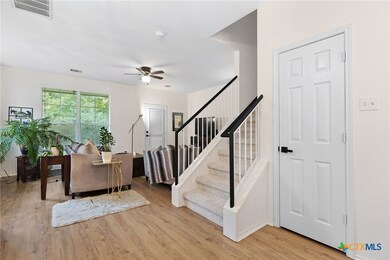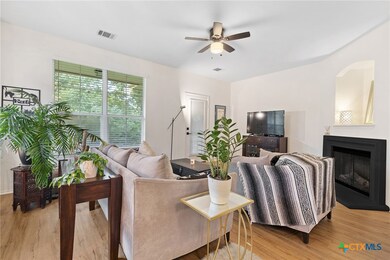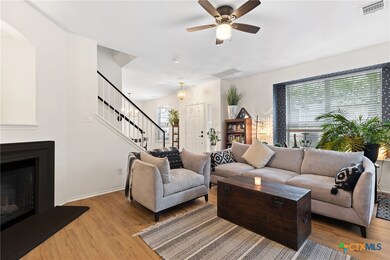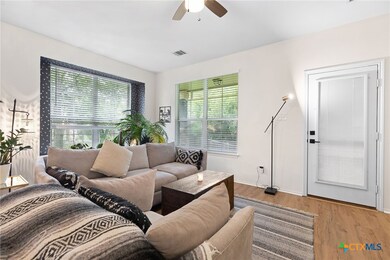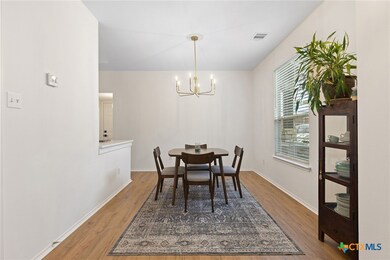
1481 E Old Settlers Blvd Unit 1503 Round Rock, TX 78664
Stony Point NeighborhoodEstimated payment $2,260/month
Highlights
- Gated Community
- Stone Countertops
- Walk-In Closet
- High Ceiling
- Covered Patio or Porch
- Garden Bath
About This Home
Owner-Financing Available!!! This beautifully updated 2/2.5 bath condo in a gated pocket community, is situated on the greenbelt and full of wonderful surprises! There is a Flex-Space/Loft between the two bedrooms upstairs. Master has an ensuite with walk-in shower and separate garden tub. Recent updates include fresh paint, quartz countertops, newly painted cabinets in the kitchen and gorgeous stone backsplash, luxury waterproof vinyl flooring downstairs and in wet areas upstairs. 2" blinds. Plush carpet has been added to the bedrooms and Loft/Flex-space upstairs. Laundry closet is upstairs and washer/dryer convey. The kitchen includes stainless steel-style refrigerator. The Powder Room is downstairs - your guests never have to leave the first floor! Upgraded/updated hardware, light fixtures. Living Room has an electric corner fireplace! The covered patio is off the living room and faces the greenbelt which is lush and beautiful most of the year. There is a lovely wrought-iron fence around the patio and your private small yard. The greenbelt ads shade and some privacy. Spacious two-car garage with w/opener and storage shelves. Water, trash, common area maintenance and security gates included in HOA. There is so much to love about this fabulous condo! Come see it - you'll be glad you did!
Listing Agent
Texas Ally Real Estate Group Brokerage Phone: 512-586-6920 License #0487361 Listed on: 05/06/2025

Property Details
Home Type
- Condominium
Est. Annual Taxes
- $5,102
Year Built
- Built in 2003
Lot Details
- Wrought Iron Fence
- Back Yard Fenced
HOA Fees
- $330 Monthly HOA Fees
Parking
- 2 Car Garage
Home Design
- Slab Foundation
- Masonry
Interior Spaces
- 1,354 Sq Ft Home
- Property has 2 Levels
- Wired For Data
- High Ceiling
- Ceiling Fan
- Chandelier
- Window Treatments
- Living Room with Fireplace
- Combination Kitchen and Dining Room
- Prewired Security
Kitchen
- Gas Range
- Range Hood
- Plumbed For Ice Maker
- Dishwasher
- Stone Countertops
- Disposal
Flooring
- Carpet
- Vinyl
Bedrooms and Bathrooms
- 2 Bedrooms
- Walk-In Closet
- Single Vanity
- Garden Bath
- Walk-in Shower
Laundry
- Laundry on upper level
- Dryer
Outdoor Features
- Covered Patio or Porch
Utilities
- Central Heating and Cooling System
- Heating System Uses Natural Gas
- Underground Utilities
- Natural Gas Connected
- Gas Water Heater
- High Speed Internet
- Phone Available
Listing and Financial Details
- Assessor Parcel Number R442703
Community Details
Overview
- Association fees include maintenance structure, trash
- Chandler Creek Condos Association
- Chandler Creek Condo Ph 01 B Subdivision
- Greenbelt
Security
- Gated Community
- Carbon Monoxide Detectors
Map
Home Values in the Area
Average Home Value in this Area
Tax History
| Year | Tax Paid | Tax Assessment Tax Assessment Total Assessment is a certain percentage of the fair market value that is determined by local assessors to be the total taxable value of land and additions on the property. | Land | Improvement |
|---|---|---|---|---|
| 2025 | $1,522 | $288,019 | $62,853 | $225,166 |
| 2024 | $1,522 | $296,762 | -- | -- |
| 2023 | $1,376 | $269,784 | $0 | $0 |
| 2022 | $4,651 | $245,258 | $0 | $0 |
| 2021 | $5,005 | $222,962 | $27,998 | $200,735 |
| 2020 | $4,576 | $202,693 | $24,858 | $177,835 |
| 2019 | $4,837 | $209,505 | $25,123 | $184,382 |
| 2018 | $2,356 | $190,935 | $24,647 | $170,318 |
| 2017 | $4,089 | $173,577 | $24,647 | $148,930 |
| 2016 | $3,744 | $158,917 | $24,647 | $140,727 |
| 2015 | $2,308 | $144,470 | $24,647 | $119,823 |
| 2014 | $2,308 | $134,563 | $0 | $0 |
Property History
| Date | Event | Price | List to Sale | Price per Sq Ft | Prior Sale |
|---|---|---|---|---|---|
| 11/14/2025 11/14/25 | Price Changed | $285,000 | -4.7% | $210 / Sq Ft | |
| 10/22/2025 10/22/25 | Price Changed | $299,000 | +4.2% | $221 / Sq Ft | |
| 08/14/2025 08/14/25 | Price Changed | $287,000 | -2.7% | $212 / Sq Ft | |
| 06/23/2025 06/23/25 | Price Changed | $295,000 | -3.3% | $218 / Sq Ft | |
| 06/05/2025 06/05/25 | Price Changed | $305,000 | -2.6% | $225 / Sq Ft | |
| 05/06/2025 05/06/25 | For Sale | $313,000 | +1.0% | $231 / Sq Ft | |
| 05/15/2024 05/15/24 | Sold | -- | -- | -- | View Prior Sale |
| 03/17/2024 03/17/24 | For Sale | $310,000 | 0.0% | $229 / Sq Ft | |
| 01/19/2024 01/19/24 | Off Market | -- | -- | -- | |
| 01/08/2024 01/08/24 | For Sale | $310,000 | -- | $229 / Sq Ft |
Purchase History
| Date | Type | Sale Price | Title Company |
|---|---|---|---|
| Warranty Deed | -- | None Listed On Document | |
| Executors Deed | -- | None Listed On Document | |
| Warranty Deed | -- | Independence Title Company |
About the Listing Agent
Peggy's Other Listings
Source: Central Texas MLS (CTXMLS)
MLS Number: 579088
APN: R442703
- 2407 Curry Loop Unit A
- 1013 Wilderness Path
- 1518 Sundance Dr
- 712 Clearwater Trail
- 800 Saunders Dr
- 1635 Sundance Dr
- 3000 Sunrise Rd
- 609 Clearwater Trail
- 3009 Pioneer Way
- 1004 Double File Trail
- 2123 Jester Farms
- 2471 Sunrise Rd Unit 35
- 2471 Sunrise Rd Unit 1
- 1111 Pathfinder Way
- 2008 Meadow Brook Dr
- 2104 Andover Dr
- 1008 Ridgeline Dr
- 1712 Chalice Cove
- 3017 Settlement Dr Unit 30
- 1114 Champion Dr
- 2407 Curry Loop Unit A
- 2602 Bradley Ln
- 1201 E Old Settlers Blvd
- 1502 Sundance Dr
- 906 Country Aire Dr Unit A
- 817 Saunders Dr
- 1109 Woodlief Trail
- 1518 Sundance Dr
- 806 Country Aire Dr Unit A
- 1611 Sundance Dr
- 801 Country Aire Dr Unit A
- 811 Wilderness Path
- 608 Country Aire Dr Unit A
- 608 Country Aire Dr Unit B
- 2800 Sunrise Rd
- 412 Parkhill Cove
- 410 Parkhill Cove
- 2471 Sunrise Rd Unit 64
- 2471 Sunrise Rd Unit 16
- 1000 Horseman Cove
