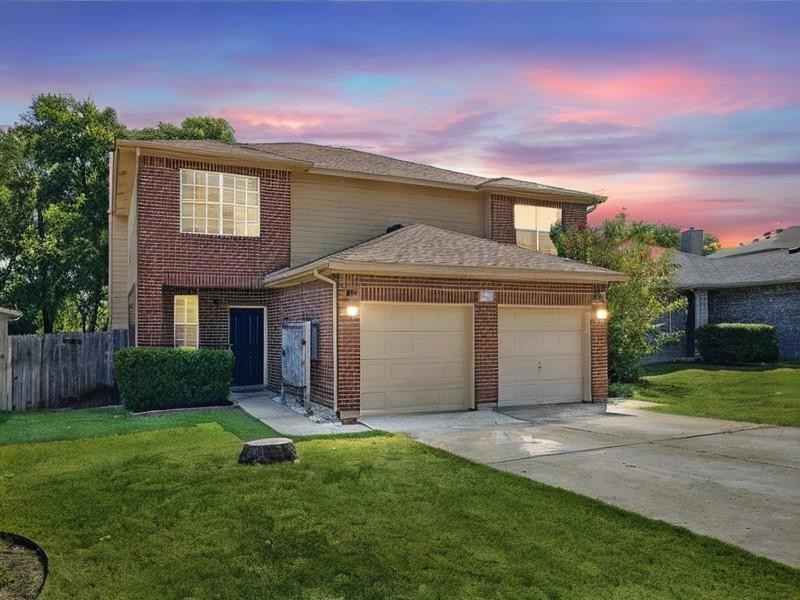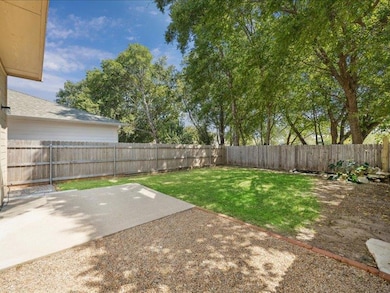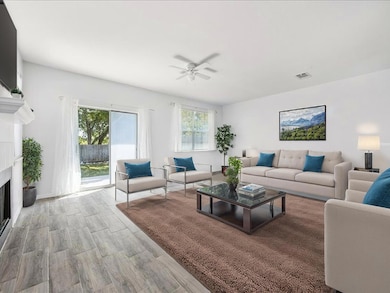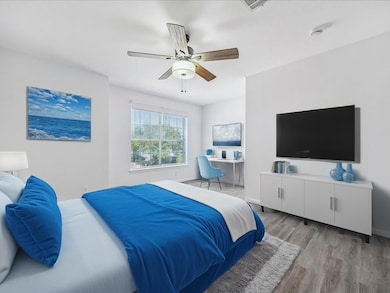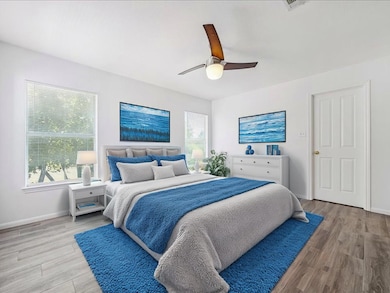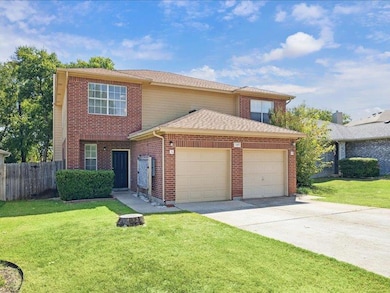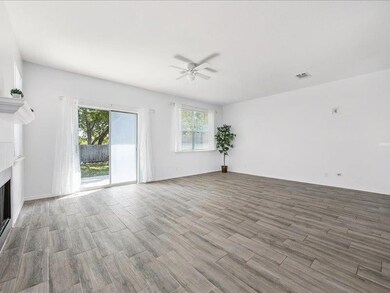2407 Curry Loop Unit A Round Rock, TX 78664
Stony Point NeighborhoodHighlights
- View of Trees or Woods
- High Ceiling
- No HOA
- Mature Trees
- Stone Countertops
- 1 Car Attached Garage
About This Home
Updated townhouse conveniently located a few short miles from the I-35 corridor and 45! Super private backyard with no houses behind. Cozy fireplace and spacious outdoor living area make this one special condo with no HOA or HOA dues! Well maintained and move-in ready! Two primary suites with ensuite bathrooms and enormous closets in both! No carpet! Open floor plan downstairs! More photos coming soon!
Listing Agent
HD Realty Team Brokerage Phone: (512) 289-9299 License #0590729 Listed on: 09/17/2025
Home Details
Home Type
- Single Family
Year Built
- Built in 1996
Lot Details
- 3,790 Sq Ft Lot
- West Facing Home
- Wood Fence
- Mature Trees
- Few Trees
Parking
- 1 Car Attached Garage
- Front Facing Garage
- Garage Door Opener
- Off-Street Parking
Home Design
- Brick Exterior Construction
- Slab Foundation
- Shingle Roof
- HardiePlank Type
Interior Spaces
- 1,455 Sq Ft Home
- 2-Story Property
- High Ceiling
- Ceiling Fan
- Wood Burning Fireplace
- Drapes & Rods
- Blinds
- Views of Woods
Kitchen
- Breakfast Bar
- Electric Oven
- Electric Range
- Range Hood
- Microwave
- Dishwasher
- Stone Countertops
- Disposal
Flooring
- Carpet
- Laminate
- Tile
Bedrooms and Bathrooms
- 2 Bedrooms
- Walk-In Closet
Home Security
- Smart Thermostat
- Fire and Smoke Detector
Eco-Friendly Details
- ENERGY STAR Qualified Equipment
Outdoor Features
- Patio
- Exterior Lighting
- Rain Gutters
Schools
- Union Hill Elementary School
- Cpl Robert P Hernandez Middle School
- Stony Point High School
Utilities
- Central Heating and Cooling System
- Heating System Uses Wood
- Natural Gas Not Available
- High Speed Internet
- Cable TV Available
Listing and Financial Details
- Security Deposit $2,200
- Tenant pays for all utilities
- The owner pays for taxes
- 12 Month Lease Term
- $60 Application Fee
- Assessor Parcel Number 16392100000004A
Community Details
Overview
- No Home Owners Association
- Garden Villas At Curry Loop Rep Lts 01 81 Subdivision
Amenities
- Picnic Area
Recreation
- Park
Pet Policy
- Pet Deposit $350
- Dogs and Cats Allowed
Map
Source: Unlock MLS (Austin Board of REALTORS®)
MLS Number: 4495948
- 1481 E Old Settlers Blvd Unit 1503
- 800 Saunders Dr
- 712 Clearwater Trail
- 2412 Hallie Way
- 609 Clearwater Trail
- 2123 Jester Farms
- 1013 Wilderness Path
- 1518 Sundance Dr
- 1635 Sundance Dr
- 2008 Meadow Brook Dr
- 3000 Sunrise Rd
- 1008 Ridgeline Dr
- 2471 Sunrise Rd Unit 35
- 2471 Sunrise Rd Unit 1
- 2104 Andover Dr
- 3009 Pioneer Way
- 509 Andover Cove
- 1910 Andover Dr
- 1404 Troy Ln
- 903 Rolling Green Cir
- 906 Country Aire Dr Unit A
- 1002 Woodlief Trail
- 817 Saunders Dr
- 1109 Woodlief Trail
- 806 Country Aire Dr Unit A
- 2602 Bradley Ln
- 1201 E Old Settlers Blvd
- 801 Country Aire Dr Unit A
- 2110 Meadow Brook Dr
- 608 Country Aire Dr Unit A
- 1502 Sundance Dr
- 412 Parkhill Cove
- 410 Parkhill Cove
- 2208 Ada Ln
- 1518 Sundance Dr
- 1611 Sundance Dr
- 405 Burlwood Ct Unit 407
- 811 Wilderness Path
- 2100 Willowbend Dr
- 2122 Andover Dr
