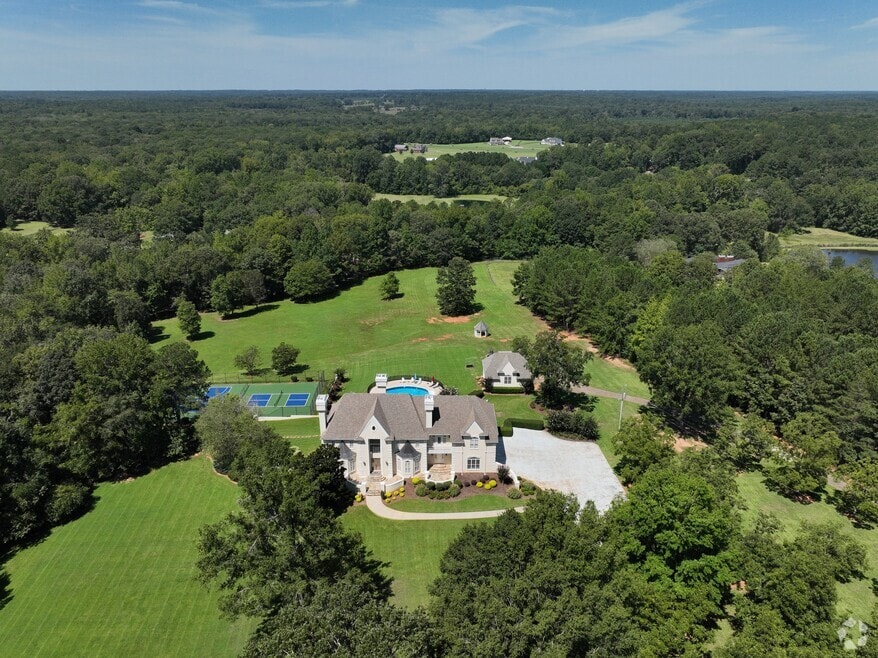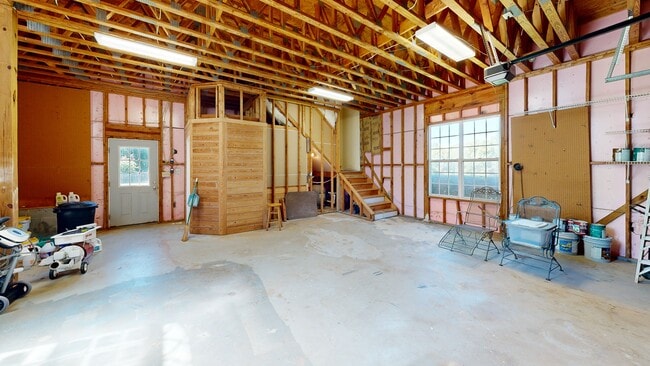
$899,000
- 4 Beds
- 4 Baths
- 5,062 Sq Ft
- 1345 Buffington Rd
- Milner, GA
A TRULY UNIQUE HOME IN THE PERFECT SETTING! Take the driveway past fenced pastures and apicturesque pond until you arrive at a breathtaking home designed to fit perfectly in its gorgeous naturalsetting while seamlessly bringing in Wrightian influences. A soaring great room is the first thing to enjoyupon entering the home. The main floor flows circularly with a wood-burning stove in
Clay Henderson Atlanta Fine Homes Sotheby's International





