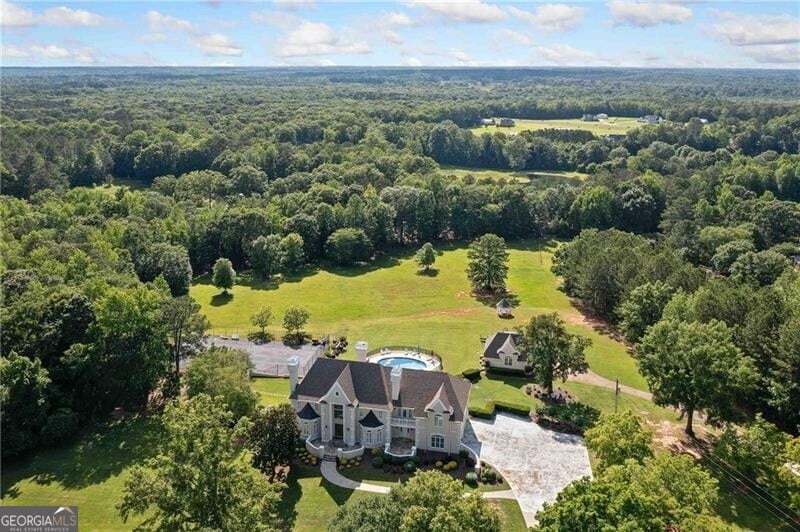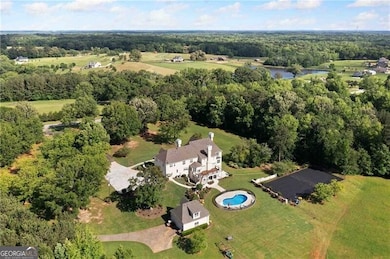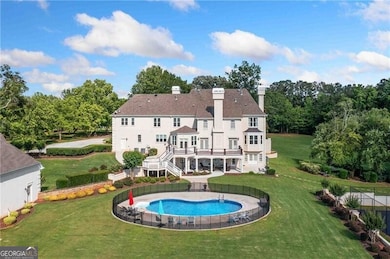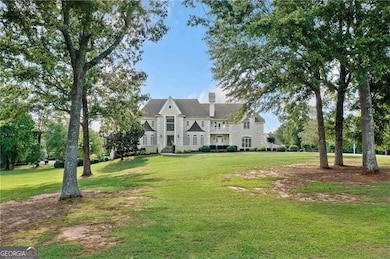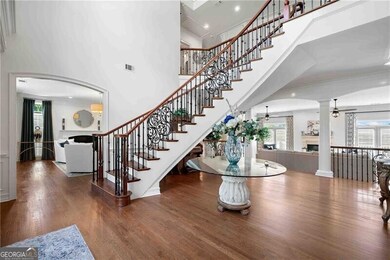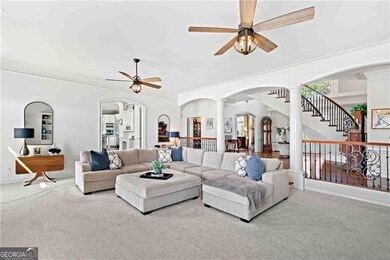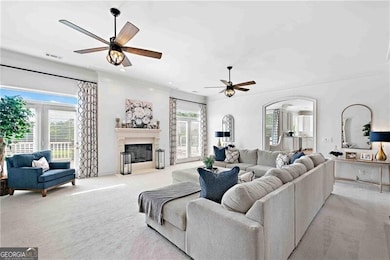
$1,600,000
- 8 Beds
- 9 Baths
- 9,350 Sq Ft
- 1481 Highway 85 Connector
- Brooks, GA
BACK ON MARKET DUE TO NO FAULT OF THE SELLER OR PROPERTY. This meticulously maintained Fayette County estate sits on more than 11 picturesque acres with a pecan orchard, fenced in-ground pool, newly repaved sport court, oversized 3-car garage with custom cabinetry, detached workshop/garage and a beautifully updated home. The soaring ceilings set a luxurious tone the second you enter the foyer.
Clay Henderson Atlanta Fine Homes Sotheby's International
