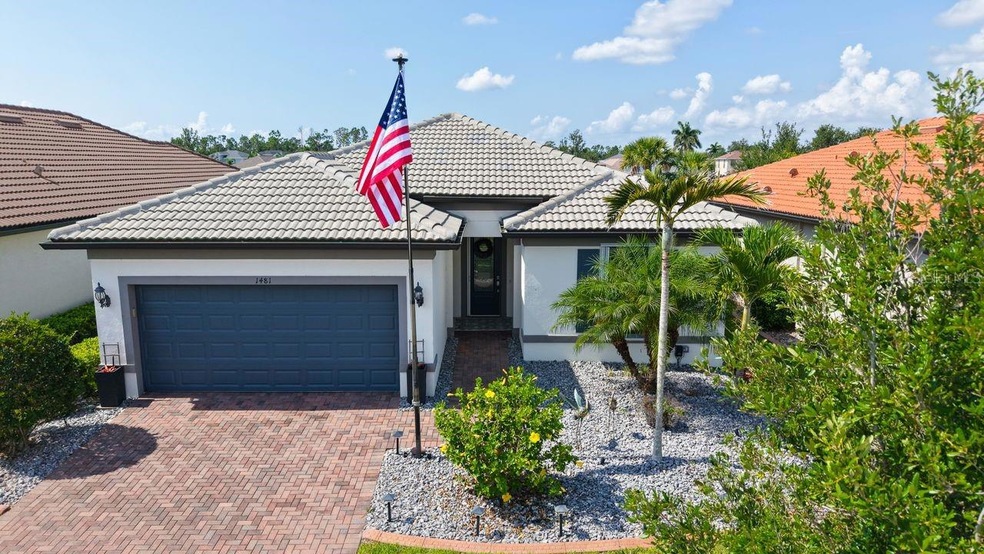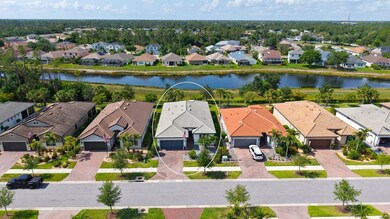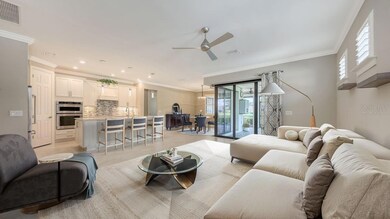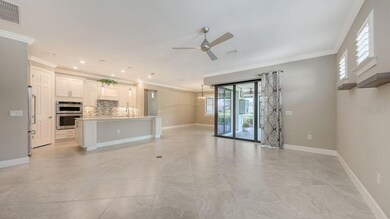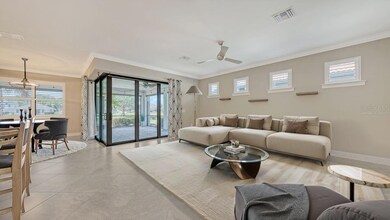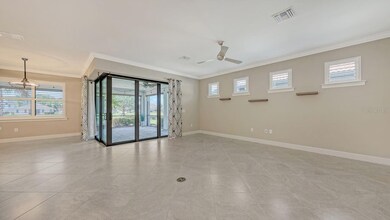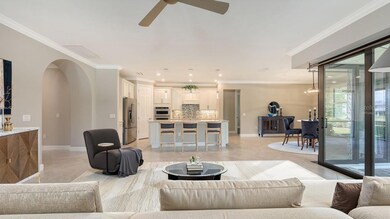
1481 Hyssop Loop North Port, FL 34289
Estimated payment $3,067/month
Highlights
- Fitness Center
- Gated Community
- Open Floorplan
- Senior Community
- Reverse Osmosis System
- Clubhouse
About This Home
Under contract-accepting backup offers. Welcome to a better life in one of Florida’s top-rated 55+ communities, where luxury meets convenience and every detail is designed to elevate your day. This impeccably maintained home offers a VA ASSUMABLE LOAN at 2.25%, peaceful WATER VIEWS as your daily backdrop and a floor plan built for both entertaining and effortless living. A fully retractable ZERO-EDGE LANAI DOOR blurs the line between indoor and outdoor space, letting in the breeze and sunshine year-round. Inside, the open-concept layout is light, bright, and thoughtfully upgraded. The kitchen is a standout with SOLID WOOD CABINETRY, QUARTZ COUNTERS, a spacious island with breakfast bar, CONVECTION OVEN, stylish pendant lighting, and an abundance of CABINET and PANTRY space. You’ll also enjoy a WATER SOFTENER and REVERSE OSMOSIS system for crystal-clear drinking water. Throughout the home, you’ll find PORCELAIN TILE laid on the diagonal, PLANTATION SHUTTERS, 8-FOOT DOORS, and ceiling fans throughout with a 2022 AC and a Reme Halo UV air purifier. The primary suite offers peaceful WATER VIEWS, a WALK-IN CLOSET, DUAL SINKS, a water closet, and a WALK-IN SHOWER. A separate den with a BUILT-IN MURPHY BED and closet easily transitions into an office or guest room. And with an OVERSIZED TANDEM GARAGE featuring an EPOXY FLOOR, OVERHEAD STORAGE RACKS, and ACCORDION-STYLE HURRICANE SHUTTERS, every practical need is already handled. The lifestyle? TRULY UNMATCHED. CYPRESS FALLS is a RESORT-STYLE, GATED 55+ COMMUNITY offering everything from a RESORT POOL and RESISTANCE POOL to PICKLEBALL and TENNIS COURTS, a DOG PARK, STATE-OF-THE-ART FITNESS CENTER, BILLIARDS ROOM, CAFE WITH WI-FI, and even RESIDENT GARDEN PLOTS. A FULL-TIME LIFESTYLE DIRECTOR keeps the calendar full, making it easy to stay social, active, and inspired. Located in NORTH PORT with easy access to COOLTODAY PARK, nearby GOLF COURSES, and the pristine GULF BEACHES, this home delivers more than a place to live, it offers the lifestyle you’ve been waiting for. Come experience it in person!
Listing Agent
COLDWELL BANKER REALTY Brokerage Phone: 941-493-1000 License #3551998 Listed on: 05/29/2025

Home Details
Home Type
- Single Family
Est. Annual Taxes
- $1,555
Year Built
- Built in 2019
Lot Details
- 6,329 Sq Ft Lot
- North Facing Home
- Property is zoned PCDN
HOA Fees
Parking
- 3 Car Attached Garage
- Tandem Parking
Home Design
- Slab Foundation
- Tile Roof
- Block Exterior
- Stucco
Interior Spaces
- 1,854 Sq Ft Home
- 1-Story Property
- Open Floorplan
- Crown Molding
- Tray Ceiling
- High Ceiling
- Ceiling Fan
- Sliding Doors
- Great Room
- Family Room Off Kitchen
- Dining Room
- Tile Flooring
- Hurricane or Storm Shutters
Kitchen
- Eat-In Kitchen
- Walk-In Pantry
- Built-In Convection Oven
- Cooktop<<rangeHoodToken>>
- <<microwave>>
- Dishwasher
- Stone Countertops
- Solid Wood Cabinet
- Disposal
- Reverse Osmosis System
Bedrooms and Bathrooms
- 3 Bedrooms
- Split Bedroom Floorplan
- Walk-In Closet
- 2 Full Bathrooms
Laundry
- Laundry Room
- Dryer
- Washer
Eco-Friendly Details
- Reclaimed Water Irrigation System
Outdoor Features
- Exterior Lighting
- Rain Gutters
- Private Mailbox
Schools
- Toledo Blade Elementary School
- Woodland Middle School
- North Port High School
Utilities
- Central Heating and Cooling System
- Heat Pump System
- Thermostat
- Electric Water Heater
- Water Softener
- High Speed Internet
- Cable TV Available
Listing and Financial Details
- Visit Down Payment Resource Website
- Legal Lot and Block 13 / 1
- Assessor Parcel Number 1116110013
- $856 per year additional tax assessments
Community Details
Overview
- Senior Community
- Association fees include cable TV, common area taxes, pool, escrow reserves fund, internet, maintenance structure, ground maintenance, pest control, private road, recreational facilities, trash
- Cypress Falls Association, Phone Number (813) 607-2220
- Visit Association Website
- The Woodlands Association
- Cypress Falls Community
- Cypress Falls Ph 2A & 2B Subdivision
- Association Owns Recreation Facilities
- The community has rules related to deed restrictions, allowable golf cart usage in the community
Amenities
- Clubhouse
- Community Mailbox
Recreation
- Tennis Courts
- Pickleball Courts
- Recreation Facilities
- Fitness Center
- Community Pool
- Dog Park
Security
- Gated Community
Map
Home Values in the Area
Average Home Value in this Area
Tax History
| Year | Tax Paid | Tax Assessment Tax Assessment Total Assessment is a certain percentage of the fair market value that is determined by local assessors to be the total taxable value of land and additions on the property. | Land | Improvement |
|---|---|---|---|---|
| 2024 | $2,500 | $285,870 | -- | -- |
| 2023 | $2,500 | $277,544 | $0 | $0 |
| 2022 | $2,560 | $269,460 | $0 | $0 |
| 2021 | $3,498 | $261,612 | $0 | $0 |
| 2020 | $4,153 | $258,000 | $61,000 | $197,000 |
| 2019 | $2,491 | $66,900 | $66,900 | $0 |
Property History
| Date | Event | Price | Change | Sq Ft Price |
|---|---|---|---|---|
| 06/06/2025 06/06/25 | Pending | -- | -- | -- |
| 05/29/2025 05/29/25 | For Sale | $450,000 | -- | $243 / Sq Ft |
Purchase History
| Date | Type | Sale Price | Title Company |
|---|---|---|---|
| Warranty Deed | $364,900 | Pgp Title |
Mortgage History
| Date | Status | Loan Amount | Loan Type |
|---|---|---|---|
| Open | $328,000 | Construction | |
| Closed | $182,221 | VA | |
| Closed | $184,054 | VA |
Similar Homes in the area
Source: Stellar MLS
MLS Number: N6138973
APN: 1116-11-0013
- 1470 Hyssop Loop
- 1811 Scarlett Ave
- 1859 Scarlett Ave
- 1427 Hyssop Loop
- 1530 Hyssop Loop
- 1800 Scarlett Ave
- 1565 Hyssop Loop
- 1775 Scarlett Ave
- 2705 Taheebo Way
- 1910 Scarlett Ave
- 2436 Arugula Dr
- 1263 Cicely Ct
- 1745 Hyssop Loop
- 2735 Lavandula Ct
- 2759 Lavandula Ct
- 2482 Arugula Dr
- 1337 Sorrell Way
- 1352 Raspberry Dr
- 1940 Scarlett Ave
- 2241 Boxwood St
