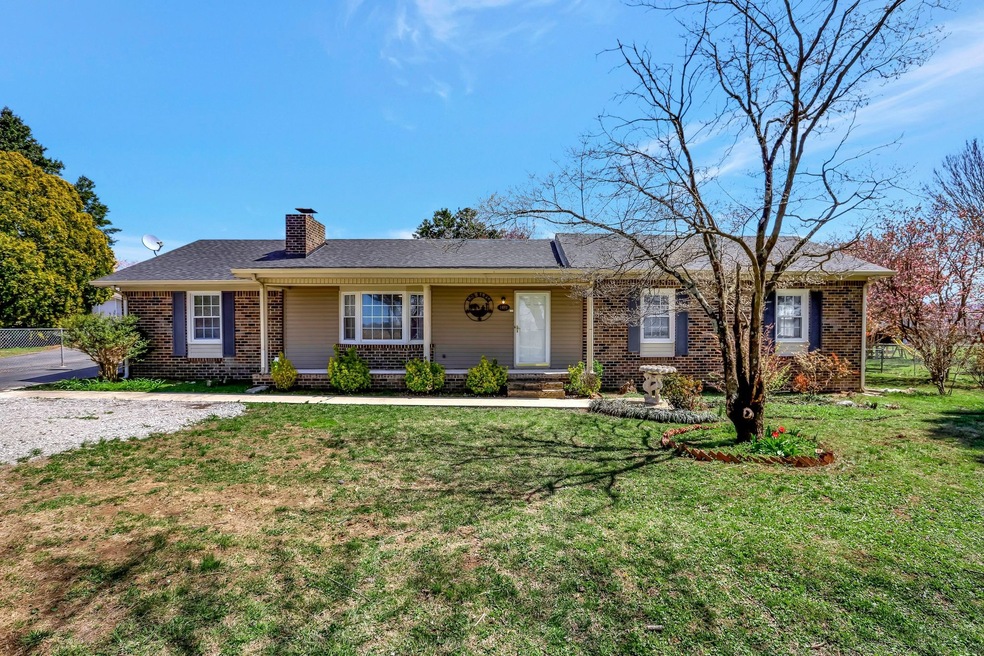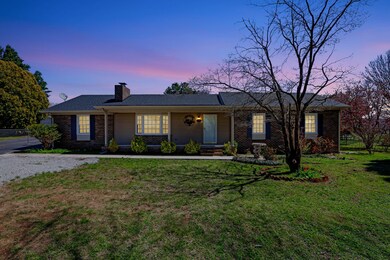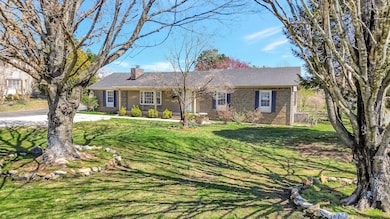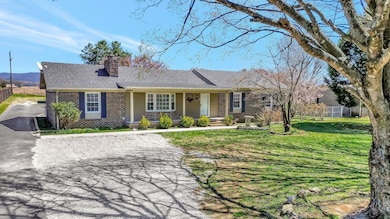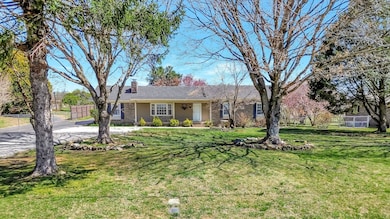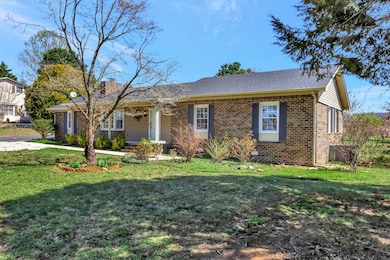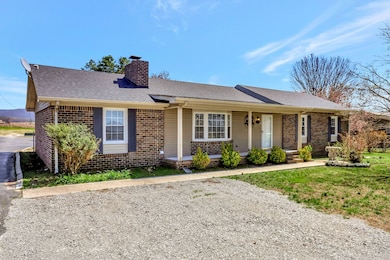1481 Maxwell Rd Belvidere, TN 37306
Estimated payment $1,770/month
Highlights
- No HOA
- Crown Molding
- Central Heating and Cooling System
- Stainless Steel Appliances
- Tile Flooring
- 1 Car Garage
About This Home
Welcome to this beautiful, completely remodeled home in Belvidere, TN! This property offers the perfect blend of peaceful, small-town living and modern convenience. This house is truly move-in ready, with stunning updates throughout, including new luxury waterproof vinyl flooring, a brand-new kitchen with custom cabinets, modern tile backsplash, all new stainless steel appliances, gorgeous countertops and modern wet bar/ serving area, fresh paint in every room, wood burning brick fireplace, crown moulding throughout and more! The primary bedroom has a new tile walk-in shower. This house also offers a flex room that has the potential to be a 4th bedroom, playroom, den, or office. NEW ROOF. Sit and relax on the spacious covered back porch. Detached 1 car garage with extra storage space. This house truly has it all!
Listing Agent
Lynch Rigsby Realty & Auction, LLC Brokerage Phone: 9316916797 License #381272 Listed on: 10/07/2025

Co-Listing Agent
Lynch Rigsby Realty & Auction, LLC Brokerage Phone: 9316916797 License # 321199
Home Details
Home Type
- Single Family
Est. Annual Taxes
- $1,025
Year Built
- Built in 1975
Lot Details
- 0.63 Acre Lot
- Lot Dimensions are 110x249
Parking
- 1 Car Garage
Home Design
- Brick Exterior Construction
- Vinyl Siding
Interior Spaces
- 2,016 Sq Ft Home
- Property has 1 Level
- Crown Molding
- Wood Burning Fireplace
- Crawl Space
Kitchen
- Dishwasher
- Stainless Steel Appliances
Flooring
- Tile
- Vinyl
Bedrooms and Bathrooms
- 3 Main Level Bedrooms
- 2 Full Bathrooms
Schools
- Huntland Elementary And Middle School
- Huntland High School
Utilities
- Central Heating and Cooling System
- Septic Tank
Community Details
- No Home Owners Association
Listing and Financial Details
- Assessor Parcel Number 114 02903 000
Map
Home Values in the Area
Average Home Value in this Area
Tax History
| Year | Tax Paid | Tax Assessment Tax Assessment Total Assessment is a certain percentage of the fair market value that is determined by local assessors to be the total taxable value of land and additions on the property. | Land | Improvement |
|---|---|---|---|---|
| 2024 | $1,025 | $51,375 | $5,100 | $46,275 |
| 2023 | $1,025 | $51,375 | $5,100 | $46,275 |
| 2022 | $963 | $51,375 | $5,100 | $46,275 |
| 2021 | $768 | $51,375 | $5,100 | $46,275 |
| 2020 | $768 | $26,675 | $2,450 | $24,225 |
| 2019 | $768 | $26,675 | $2,450 | $24,225 |
| 2018 | $713 | $26,675 | $2,450 | $24,225 |
| 2017 | $713 | $26,675 | $2,450 | $24,225 |
| 2016 | $672 | $25,125 | $2,450 | $22,675 |
| 2015 | $672 | $25,125 | $2,450 | $22,675 |
| 2014 | $671 | $25,115 | $0 | $0 |
Property History
| Date | Event | Price | List to Sale | Price per Sq Ft | Prior Sale |
|---|---|---|---|---|---|
| 10/28/2025 10/28/25 | Price Changed | $319,999 | -2.7% | $159 / Sq Ft | |
| 10/07/2025 10/07/25 | For Sale | $329,000 | +64.5% | $163 / Sq Ft | |
| 10/17/2024 10/17/24 | Sold | $200,000 | -13.0% | $99 / Sq Ft | View Prior Sale |
| 09/04/2024 09/04/24 | Pending | -- | -- | -- | |
| 04/26/2024 04/26/24 | For Sale | $230,000 | 0.0% | $114 / Sq Ft | |
| 04/13/2024 04/13/24 | Pending | -- | -- | -- | |
| 04/04/2024 04/04/24 | Price Changed | $230,000 | -4.2% | $114 / Sq Ft | |
| 02/19/2024 02/19/24 | For Sale | $240,000 | +20.0% | $119 / Sq Ft | |
| 02/15/2024 02/15/24 | Off Market | $200,000 | -- | -- | |
| 02/15/2024 02/15/24 | For Sale | $240,000 | -- | $119 / Sq Ft |
Purchase History
| Date | Type | Sale Price | Title Company |
|---|---|---|---|
| Warranty Deed | $200,000 | None Listed On Document | |
| Deed | $115,000 | -- | |
| Deed | -- | -- | |
| Warranty Deed | $48,000 | -- | |
| Deed | -- | -- |
Mortgage History
| Date | Status | Loan Amount | Loan Type |
|---|---|---|---|
| Open | $206,091 | Construction | |
| Previous Owner | $96,425 | No Value Available |
Source: Realtracs
MLS Number: 3013004
APN: 114-029.03
- 1142 Maxwell Rd
- 181 Hickory Grove Rd
- 1225 Collins Ln
- 1052 Old Salem Lexie Rd
- 235 Main St
- 2160 Francisco Rd
- 243 Main St
- 107 Hickory Dr
- 0 Main St Unit RTC3042810
- 0 Main St
- 10.23 Main St
- 117 Bruce St
- 103 Cedar St
- 646 Indian Creek Rd
- 0 Old Salem Lexie Rd
- 1471 Pleasant Ridge Rd
- 4099 Owl Hollow Rd
- 184 Buncombe Rd
- 1689 Pleasant Ridge Rd
- 4 Whippoorwill Cove Rd
- 41 Latitude Dr
- 17 Anderton Dr
- 4635 Holders Cove Rd
- 504 River Watch Way
- 622 River Watch Way
- 44 S Jefferson St Unit Suite 204
- 9 S College St Unit Historic Hideaway #9
- 74 Summerset Dr
- 2965 Old Tullahoma Rd
- 204 Barefoot Way
- 396 Harris Chapel Dr
- 110 Allen Dr Unit A
- 75 Sunshine Cir
- 317 N Diagonal St
- 408 Horton St
- 46 Tri Cities Farm Rd
- 15 Stewarts Chapel Rd
- 69 Hasty Hollow Rd
- 2485 Pleasant Grove Rd
