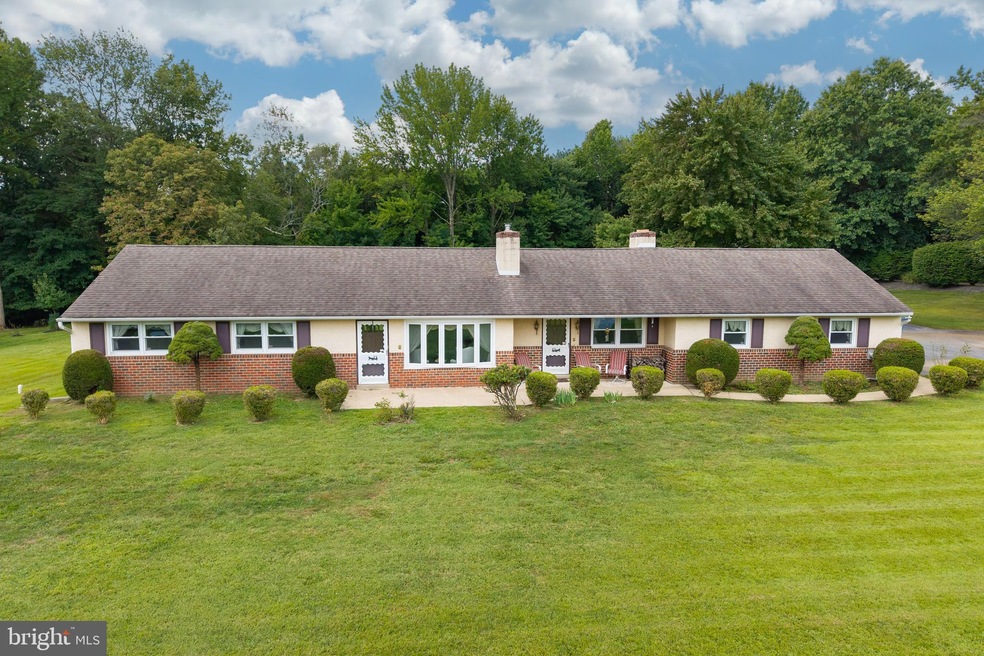
1481 Naamans Creek Rd Garnet Valley, PA 19060
Garnet Valley NeighborhoodEstimated payment $3,722/month
Highlights
- Popular Property
- 1.5 Acre Lot
- Wood Flooring
- Garnet Valley High School Rated A
- Rambler Architecture
- Main Floor Bedroom
About This Home
This expanded ranch, offering room to spread out both inside and out, has been lovingly maintained by the same owners for the last 60+ years. A smartly designed layout offers space for everyone. Enter through the front door into the spacious family room complete with a fireplace featuring a wood burning stove. Follow along into the eat-in kitchen which provides plenty of space for everyday meals and casual entertaining. Adjacent to the kitchen is a bonus room (approx. 18 x 11) offering the opportunity for a playroom, workout area, etc. along with access to the backyard. Next to the kitchen is the formal dining room which flows into the formal living room which provides an additional wood burning fireplace, expansive window and exterior access. This home features 3 comfortable bedrooms, with generous closet space and 1.5 baths. The full, unfinished basement, with outside access via a Bilco door, awaits your finishing touches. Set on a level 1.5-acre lot back off the road, the property offers plenty of open space for outdoor activities, gardening, or simply enjoying the peace and privacy. A large, detached shed adds endless possibilities for storage, hobbies, or a workshop. This home combines versatile living spaces with a great lot, proximity to major routes, restaurants and shopping, all in the Garnet Valley school district, making it the perfect place to call home. Bring your vision to make this home your own.
Home Details
Home Type
- Single Family
Est. Annual Taxes
- $7,145
Year Built
- Built in 1963
Lot Details
- 1.5 Acre Lot
- Property is zoned R-10
Parking
- 2 Car Attached Garage
- 4 Driveway Spaces
- Oversized Parking
- Side Facing Garage
- Garage Door Opener
Home Design
- Rambler Architecture
- Block Foundation
- Vinyl Siding
- Stucco
Interior Spaces
- 1,722 Sq Ft Home
- Property has 1 Level
- Ceiling Fan
- 2 Fireplaces
- Wood Burning Fireplace
- Family Room Off Kitchen
- Dining Area
- Attic
Kitchen
- Breakfast Area or Nook
- Eat-In Kitchen
- Upgraded Countertops
Flooring
- Wood
- Carpet
Bedrooms and Bathrooms
- 3 Main Level Bedrooms
- Hydromassage or Jetted Bathtub
Basement
- Basement Fills Entire Space Under The House
- Exterior Basement Entry
- Crawl Space
Utilities
- Forced Air Heating and Cooling System
- Heating System Uses Oil
- Electric Water Heater
Community Details
- No Home Owners Association
Listing and Financial Details
- Coming Soon on 9/2/25
- Tax Lot 083-000
- Assessor Parcel Number 03-00-00478-04
Map
Home Values in the Area
Average Home Value in this Area
Tax History
| Year | Tax Paid | Tax Assessment Tax Assessment Total Assessment is a certain percentage of the fair market value that is determined by local assessors to be the total taxable value of land and additions on the property. | Land | Improvement |
|---|---|---|---|---|
| 2025 | $7,007 | $299,050 | $117,070 | $181,980 |
| 2024 | $7,007 | $299,050 | $117,070 | $181,980 |
| 2023 | $6,844 | $299,050 | $117,070 | $181,980 |
| 2022 | $6,770 | $299,050 | $117,070 | $181,980 |
| 2021 | $11,297 | $299,050 | $117,070 | $181,980 |
| 2020 | $6,181 | $151,610 | $46,800 | $104,810 |
| 2019 | $6,092 | $151,610 | $46,800 | $104,810 |
| 2018 | $5,999 | $151,610 | $0 | $0 |
| 2017 | $5,885 | $151,610 | $0 | $0 |
| 2016 | $849 | $151,610 | $0 | $0 |
| 2015 | $849 | $151,610 | $0 | $0 |
| 2014 | $849 | $151,610 | $0 | $0 |
Purchase History
| Date | Type | Sale Price | Title Company |
|---|---|---|---|
| Quit Claim Deed | -- | -- |
Mortgage History
| Date | Status | Loan Amount | Loan Type |
|---|---|---|---|
| Open | $150,000 | Credit Line Revolving |
Similar Homes in the area
Source: Bright MLS
MLS Number: PADE2098730
APN: 03-00-00478-04
- 1423 Naamans Creek Rd
- 3454 Dorothy Dr
- 1635 Dogwood Dr
- 1418 Deer Meadow Ln
- 2755 Chinchilla Dr
- 5103 Poplar St
- 2202 Poplar St Unit 2202
- 1679 Village Ave
- 3789 Foulk Rd
- Lot 1 Zebley Rd
- 1681 Village Ave
- 3809 Zebley Rd
- 3781 Brookcroft Ln
- 84 Overlook Cir
- 3823 Foulk Rd
- 2634 Foulk Rd
- 1744 Ashbrooke Ave
- 3826 Marsh Rd
- 3190 Ridgeview Ct Unit 16RD
- 355 Rockmeade Dr
- 2622 Boxwood Dr
- 27511 Valley Run Dr Unit 511
- 27208 Valley Run Dr Unit 208
- 2601 Carpenter Station Rd
- 2208 Jamaica Dr
- 2605 Naamans Rd
- 2216 Marsh Rd
- 2726 Jacqueline Dr
- 3131 Meetinghouse Rd
- 4016 Society Dr
- 7120 Society Dr
- 915 Cedar Tree Ln
- 749 Montclair Dr
- 1000 Cedartree Ln
- 3360 Chichester Ave
- 3110 Crystal Ct
- 214 Sulky Way
- 139 Mattson Rd
- 700 Cherry Tree Rd
- 5 Hibberd Rd






