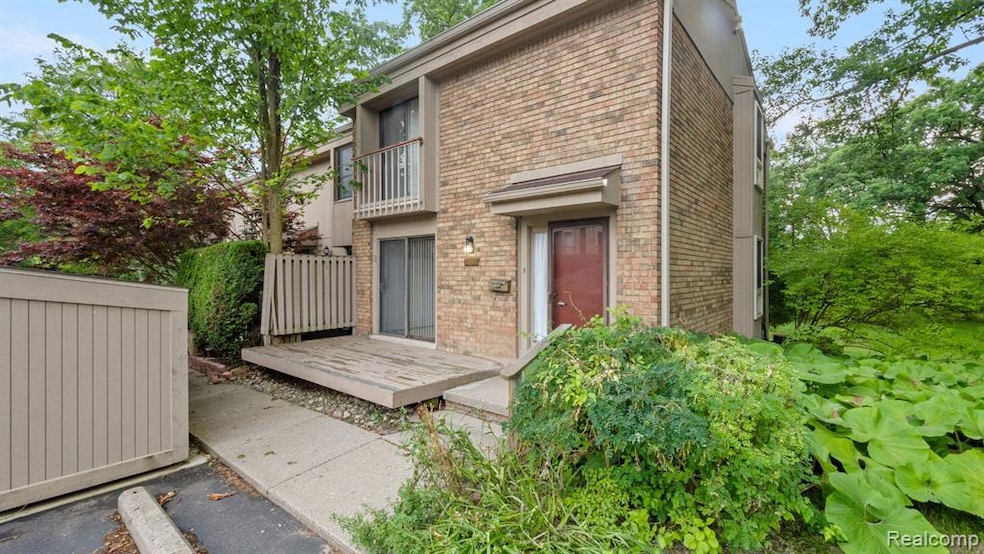This rare end unit condo is a true gem! Nestled against Paint Creek with serene wooded views and direct access to Paint Creek Trail and Dinosaur Hill Nature Preserve. Enjoy the best of both worlds: peaceful, private surroundings with the convenience of walking to downtown Rochester’s shops, dining, and festivals. Step inside to a beautifully updated space featuring refinished engineered hardwood floors, fresh paint throughout, and a show-stopping glass staircase that sets the tone from the moment you enter. The finished basement adds flexible living space, while the back deck offers a front-row seat to the sights and sounds of Paint Creek.
This condo has been thoughtfully upgraded with a new hot water heater, furnace, and 100-amp electrical panel, as well as a new refrigerator, dishwasher, and washer. You'll also find new doorwalls in the living room and primary suite, two new north-facing windows, and updated kitchen elements including new lower cabinets, a sink, and a faucet. Additional updates include new blinds in the living room and kitchen, three newer sink faucets in the bathrooms, and a new tub/shower valve and trim kit. A Nest learning thermostat with an upstairs sensor ensures efficient climate control year-round. Located in the sought-after Oakbrook condo community with two private pools, this end unit offers a unique blend of nature, walkability, and luxury updates. Don't miss your chance to own one of the best-located condos in the area! BATVAI

