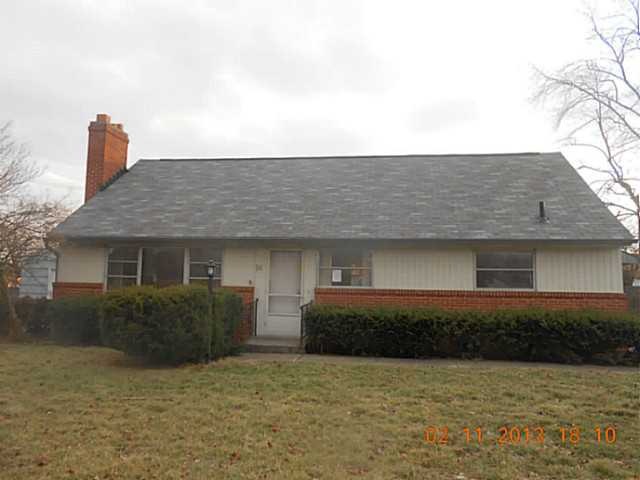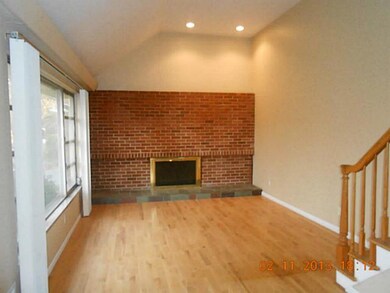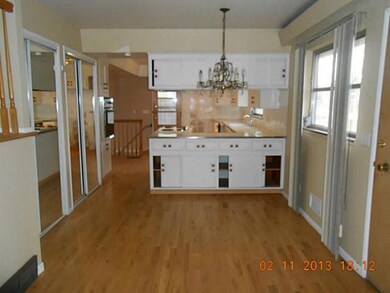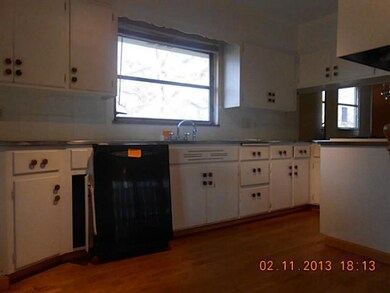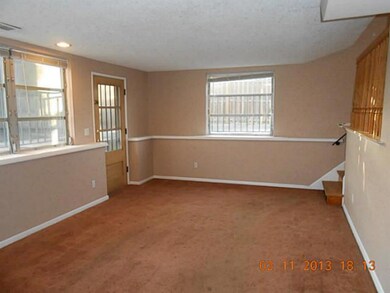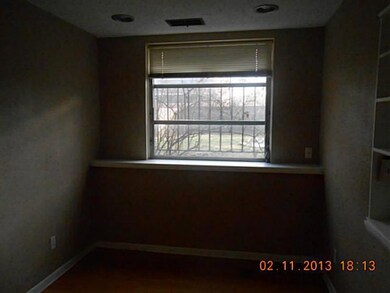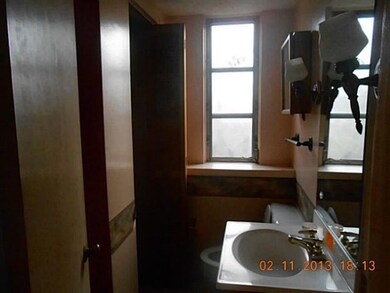
1481 Osborn Dr Columbus, OH 43221
Highlights
- Fenced Yard
- Patio
- Wood Burning Fireplace
- Tremont Elementary School Rated A-
- Central Air
About This Home
As of December 2020***MULTIPLE OFFERS! All highest & best offers must be submitted by 9:45am on 7/19/13.*** 3 level split located in Upper Arlington with 3 bedrooms and 1 bath. Has one carport, a log wood burning fireplace, partial wood flooring, a patio, and fenced yard.
Last Agent to Sell the Property
Kelli Hatfield
Realty Executives Decision
Home Details
Home Type
- Single Family
Est. Annual Taxes
- $3,982
Year Built
- Built in 1956
Lot Details
- 7,841 Sq Ft Lot
- Fenced Yard
Parking
- 1 Carport Space
Home Design
- Split Level Home
- Tri-Level Property
- Brick Exterior Construction
- Stucco Exterior
Interior Spaces
- 1,144 Sq Ft Home
- Wood Burning Fireplace
Bedrooms and Bathrooms
- 3 Bedrooms
- 1 Full Bathroom
Outdoor Features
- Patio
Utilities
- Central Air
- Heating System Uses Gas
Listing and Financial Details
- Assessor Parcel Number 070-008041
Ownership History
Purchase Details
Home Financials for this Owner
Home Financials are based on the most recent Mortgage that was taken out on this home.Purchase Details
Home Financials for this Owner
Home Financials are based on the most recent Mortgage that was taken out on this home.Purchase Details
Purchase Details
Home Financials for this Owner
Home Financials are based on the most recent Mortgage that was taken out on this home.Purchase Details
Home Financials for this Owner
Home Financials are based on the most recent Mortgage that was taken out on this home.Map
Similar Homes in Columbus, OH
Home Values in the Area
Average Home Value in this Area
Purchase History
| Date | Type | Sale Price | Title Company |
|---|---|---|---|
| Warranty Deed | $305,000 | Title Connect Agency | |
| Limited Warranty Deed | $164,900 | None Available | |
| Sheriffs Deed | $150,000 | None Available | |
| Warranty Deed | $181,900 | -- | |
| Deed | $119,000 | -- |
Mortgage History
| Date | Status | Loan Amount | Loan Type |
|---|---|---|---|
| Open | $244,000 | New Conventional | |
| Previous Owner | $176,000 | Adjustable Rate Mortgage/ARM | |
| Previous Owner | $166,682 | FHA | |
| Previous Owner | $145,520 | Unknown | |
| Previous Owner | $36,380 | Credit Line Revolving | |
| Previous Owner | $153,750 | Unknown | |
| Previous Owner | $155,000 | Unknown | |
| Previous Owner | $18,708 | Unknown | |
| Previous Owner | $107,100 | New Conventional |
Property History
| Date | Event | Price | Change | Sq Ft Price |
|---|---|---|---|---|
| 12/30/2020 12/30/20 | Sold | $305,000 | +1.7% | $188 / Sq Ft |
| 11/18/2020 11/18/20 | For Sale | $300,000 | +81.9% | $185 / Sq Ft |
| 09/13/2013 09/13/13 | Sold | $164,900 | -7.8% | $144 / Sq Ft |
| 08/14/2013 08/14/13 | Pending | -- | -- | -- |
| 03/03/2013 03/03/13 | For Sale | $178,900 | -- | $156 / Sq Ft |
Tax History
| Year | Tax Paid | Tax Assessment Tax Assessment Total Assessment is a certain percentage of the fair market value that is determined by local assessors to be the total taxable value of land and additions on the property. | Land | Improvement |
|---|---|---|---|---|
| 2024 | $7,387 | $125,170 | $74,030 | $51,140 |
| 2023 | $7,696 | $125,160 | $74,025 | $51,135 |
| 2022 | $7,465 | $102,450 | $46,760 | $55,690 |
| 2021 | $6,337 | $102,450 | $46,760 | $55,690 |
| 2020 | $6,281 | $102,450 | $46,760 | $55,690 |
| 2019 | $6,189 | $89,250 | $46,760 | $42,490 |
| 2018 | $5,329 | $89,250 | $46,760 | $42,490 |
| 2017 | $6,141 | $89,250 | $46,760 | $42,490 |
| 2016 | $4,508 | $68,180 | $30,380 | $37,800 |
| 2015 | $4,504 | $68,180 | $30,380 | $37,800 |
| 2014 | $4,509 | $68,180 | $30,380 | $37,800 |
| 2013 | $1,954 | $61,985 | $27,615 | $34,370 |
Source: Columbus and Central Ohio Regional MLS
MLS Number: 213006872
APN: 070-008041
- 1470 Berkshire Rd
- 2516 Chester Rd
- 2711 Montcalm Rd
- 1522 Essex Rd
- 2727 Westmont Blvd
- 2399 Brandon Rd
- 2615 Northwest Blvd
- 1799 Baldridge Rd
- 1884 W Lane Ave
- 1585 Waltham Rd Unit 1585
- 2014 Edgemont Rd N
- 2008 Edgemont Rd
- 2020 Andover Rd
- 2583 Wexford Rd
- 1956 Glenn Ave
- 2036 Collingswood Rd
- 1405 Upper Green Cir Unit 1405
- 1406 Lower Green Cir Unit 1406
- 2432 Southway Dr
- 2586 Kent Rd
