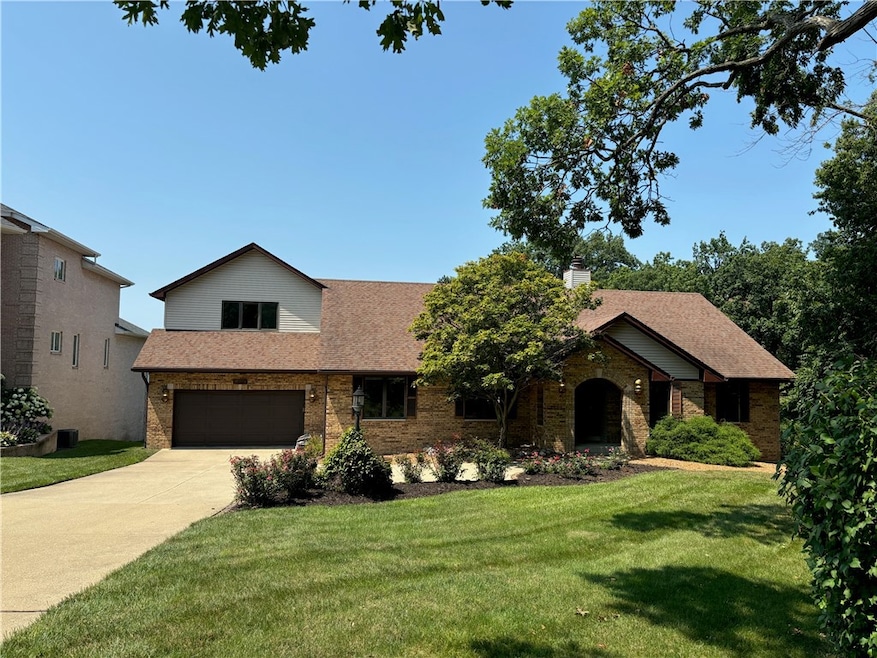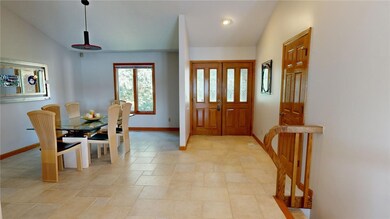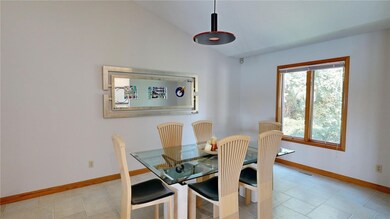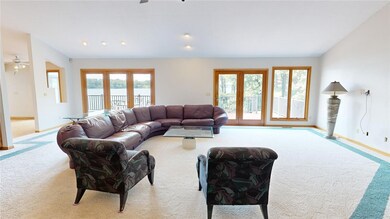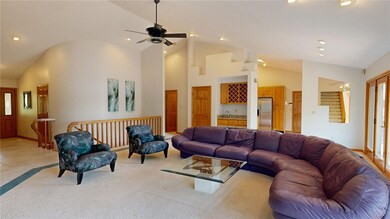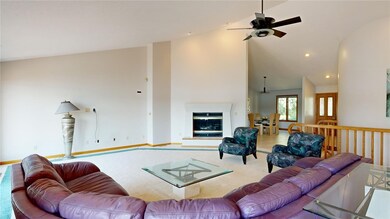
1481 Post Ct Decatur, IL 62521
Southmoreland NeighborhoodHighlights
- Docks
- Waterfront
- Deck
- Lake View
- Lake Privileges
- Cathedral Ceiling
About This Home
As of November 2024Welcome to your dream home on the serene shores of Lake Decatur! This stunning 6-bedroom, 4-bathroom residence offers luxurious living and unparalleled lakefront views. Nestled on a spacious lot, this home features an open-concept layout with abundant natural light, showcasing breathtaking lake vistas from the living and dining areas. The beautiful kitchen features stainless steel appliances. The expansive master suite includes a spa-like en-suite bathroom. Additional bedrooms are generously sized, providing comfort and privacy for family and guests. In addition to the spacious living room there is a large sunroom, office, and bonus room in the basement. This sprawling home features a whopping 6,770 square feet of finished living space. This home is complete with 3 water heaters and 2 furnaces, perfect for keeping the whole home comfortable year around. Step outside to your private dock, complete with an electric hoist, perfect for boating and water sports. Enjoy outdoor living at its finest with a large deck, landscaped yard, and direct lake access. Whether you're seeking a peaceful retreat or a lively gathering spot, this exceptional home on Lake Decatur offers it all. Don't miss this rare opportunity!
Last Agent to Sell the Property
Keller Williams Revolution License #471021696 Listed on: 08/05/2024
Home Details
Home Type
- Single Family
Est. Annual Taxes
- $23,297
Year Built
- Built in 1990
Lot Details
- 0.39 Acre Lot
- Waterfront
Parking
- 2 Car Attached Garage
Home Design
- Brick Exterior Construction
- Shingle Roof
- Vinyl Siding
Interior Spaces
- 2-Story Property
- Wet Bar
- Cathedral Ceiling
- Skylights
- Gas Fireplace
- Lake Views
Kitchen
- Breakfast Area or Nook
- <<OvenToken>>
- Range<<rangeHoodToken>>
- Dishwasher
Bedrooms and Bathrooms
- 6 Bedrooms
- Primary Bedroom on Main
- En-Suite Primary Bedroom
- Walk-In Closet
- 4 Full Bathrooms
- Secondary Bathroom Jetted Tub
Laundry
- Dryer
- Washer
Finished Basement
- Walk-Out Basement
- Basement Fills Entire Space Under The House
Outdoor Features
- Docks
- Lake Privileges
- Deck
- Patio
Utilities
- Forced Air Zoned Heating and Cooling System
- Heating System Uses Gas
- Gas Water Heater
Community Details
- Post Estates Subdivision
Listing and Financial Details
- Assessor Parcel Number 04-12-23-403-006
Ownership History
Purchase Details
Home Financials for this Owner
Home Financials are based on the most recent Mortgage that was taken out on this home.Purchase Details
Similar Homes in Decatur, IL
Home Values in the Area
Average Home Value in this Area
Purchase History
| Date | Type | Sale Price | Title Company |
|---|---|---|---|
| Warranty Deed | $600,000 | None Listed On Document | |
| Warranty Deed | $600,000 | None Listed On Document | |
| Deed | $308,800 | -- |
Mortgage History
| Date | Status | Loan Amount | Loan Type |
|---|---|---|---|
| Open | $450,000 | New Conventional | |
| Closed | $450,000 | New Conventional |
Property History
| Date | Event | Price | Change | Sq Ft Price |
|---|---|---|---|---|
| 11/26/2024 11/26/24 | Sold | $600,000 | -4.0% | $89 / Sq Ft |
| 10/30/2024 10/30/24 | Pending | -- | -- | -- |
| 10/11/2024 10/11/24 | Price Changed | $624,900 | -3.8% | $92 / Sq Ft |
| 08/05/2024 08/05/24 | For Sale | $649,900 | -- | $96 / Sq Ft |
Tax History Compared to Growth
Tax History
| Year | Tax Paid | Tax Assessment Tax Assessment Total Assessment is a certain percentage of the fair market value that is determined by local assessors to be the total taxable value of land and additions on the property. | Land | Improvement |
|---|---|---|---|---|
| 2024 | $23,531 | $254,078 | $41,682 | $212,396 |
| 2023 | $23,297 | $245,083 | $40,206 | $204,877 |
| 2022 | $14,164 | $149,493 | $31,004 | $118,489 |
| 2021 | $13,748 | $139,612 | $28,955 | $110,657 |
| 2020 | $13,519 | $133,131 | $27,611 | $105,520 |
| 2019 | $13,519 | $133,131 | $27,611 | $105,520 |
| 2018 | $13,324 | $132,816 | $26,947 | $105,869 |
| 2017 | $13,655 | $136,361 | $27,666 | $108,695 |
| 2016 | $13,921 | $137,752 | $27,948 | $109,804 |
| 2015 | $13,218 | $135,316 | $27,454 | $107,862 |
| 2014 | $12,360 | $133,976 | $27,182 | $106,794 |
| 2013 | $12,698 | $139,008 | $28,203 | $110,805 |
Agents Affiliated with this Home
-
Chris Harrison

Seller's Agent in 2024
Chris Harrison
Keller Williams Revolution
(217) 422-3335
4 in this area
221 Total Sales
-
Paul Ciccone
P
Seller Co-Listing Agent in 2024
Paul Ciccone
Zillow, Inc.
-
Jennifer Miller
J
Buyer's Agent in 2024
Jennifer Miller
Glenda Williamson Realty
(217) 232-7104
1 in this area
210 Total Sales
Map
Source: Central Illinois Board of REALTORS®
MLS Number: 6244040
APN: 04-12-23-403-006
- 855 E Lake Shore Dr Unit 3D
- 912 E Henderson Ave
- 1300 E Lake Shore Dr
- 1344 E Riverside Ave
- 1263 E Dickinson Ave
- 867 S Belmont Ave
- 6 2nd South Shores Ave
- 630 E Sheridan Cir
- 56 E Imboden Dr
- 38 Reeder Dr
- 26 Sandcreek Dr
- 1313 Sedgwick St
- 1325 Sedgwick St
- 632 S 17th St
- 9 La Salle Dr
- 87 Woodhill Ct
- 0 S Shores Dr
- 6 Brownlow Dr
- 2145 E Dickinson Ave
- 1 Brownlow Dr
