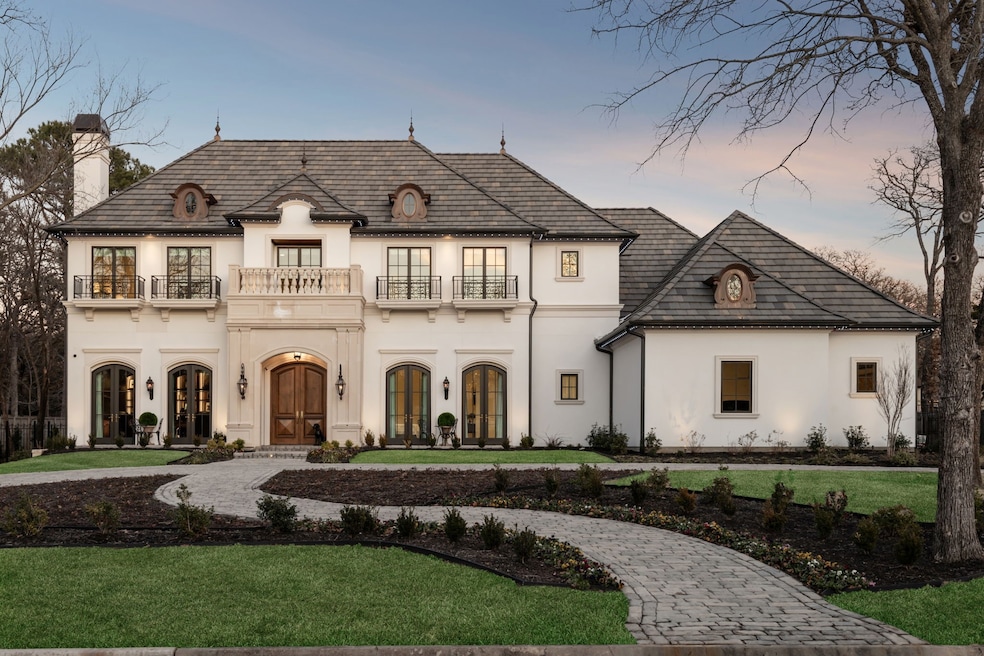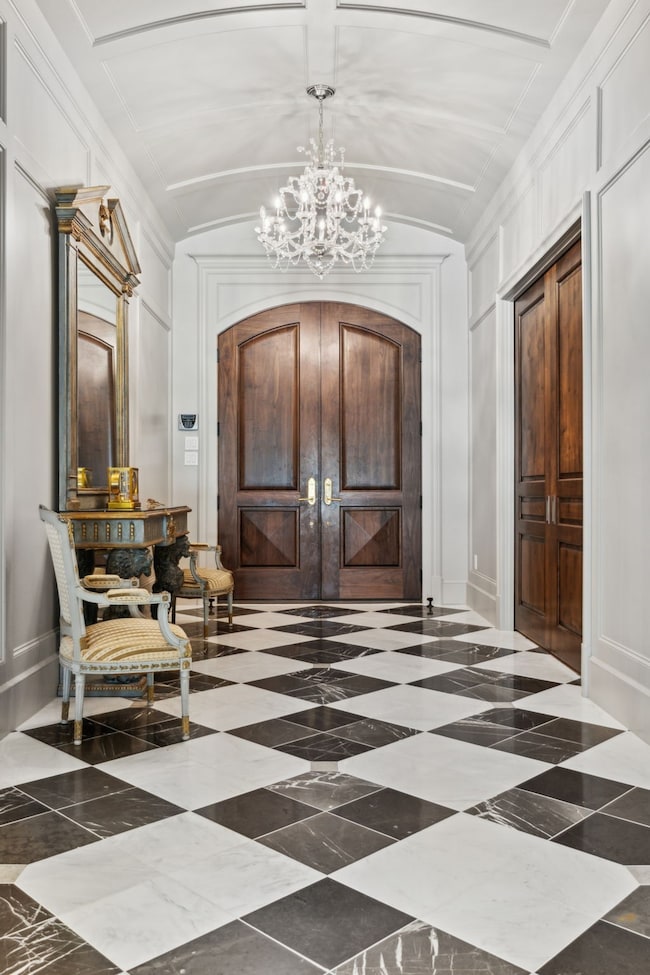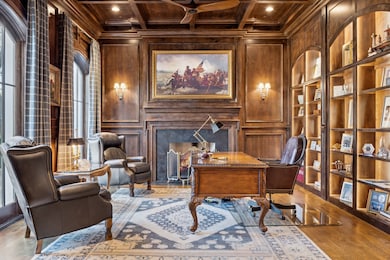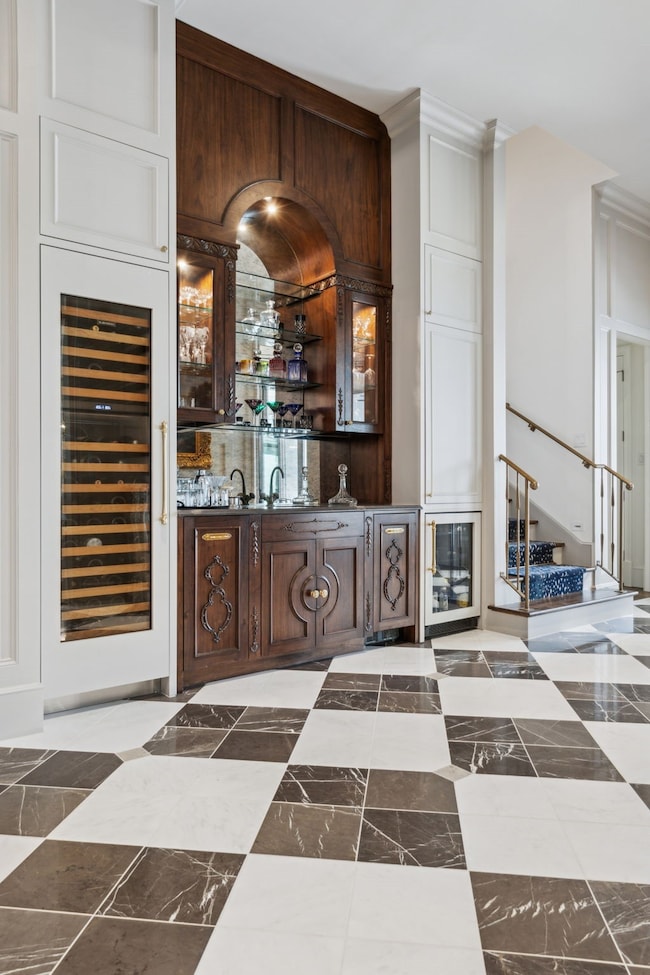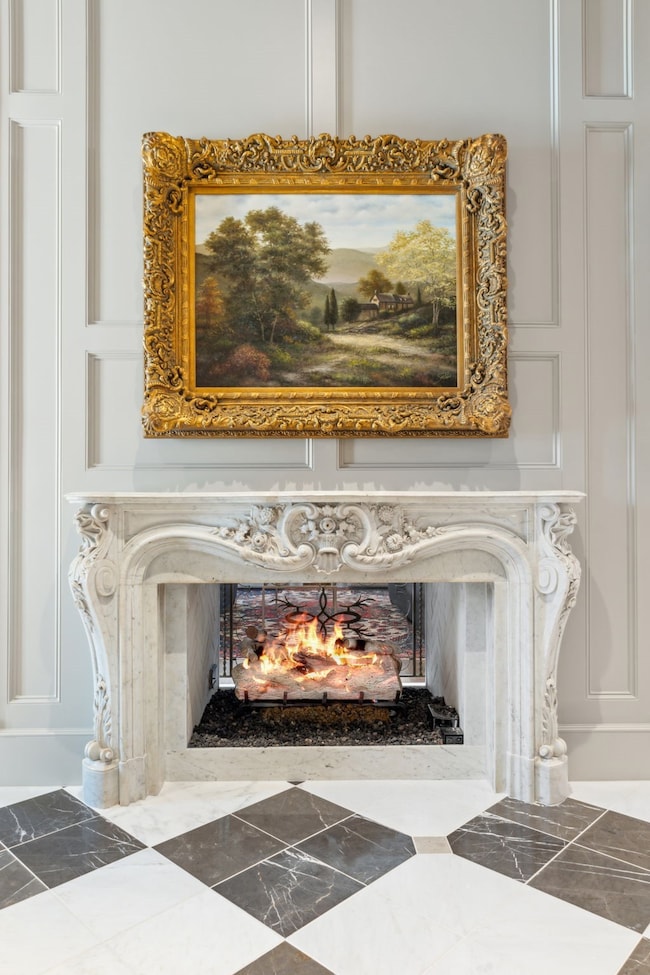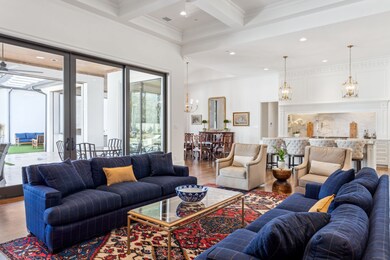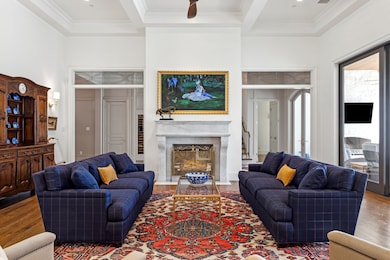
1481 Post Oak Trail Southlake, TX 76092
Estimated payment $40,120/month
Highlights
- Pool and Spa
- Home fronts a creek
- Open Floorplan
- Don T. Durham Intermediate School Rated A+
- 1.02 Acre Lot
- Living Room with Fireplace
About This Home
This timeless masterpiece in Southlake is truly a dream property, set on an expansive acre of land. It features 6 bedrooms, including 4 conveniently located on the first floor, and 6 full baths along with 2 half baths. An exquisite office on the first floor with a fireplace adds elegance, while the bar area enhances entertainment options. The antique marble fireplace and custom leaded glass leading into the family room provide classic charm. The family room boasts sliding doors that open to an amazing outdoor living space, complete with a stunning pool featuring a child safety electronic cover, multiple outdoor fireplaces, and a complete outdoor kitchen. The huge primary suite on the first floor includes an office, sitting area, and a washer-dryer in the primary closet, along with a spa-like primary bath featuring a steam shower. Indoor entertainment options include a media room equipped with a golf simulator, a gun range simulator, and a game room. Retractable screens for the patio enhance outdoor enjoyment. Additionally, the home comes with a 4-car garage and an impressive almost 800 sq ft shop (not included in size of home) that is temperature controlled, has an electric car charger, and is framed for an RV garage door, allowing for various options including a man cave or even a basketball court. The attention to fine details throughout the home makes it a standout property in a prime location. The home was completed in 2024 and has no HOA.
Listing Agent
Allie Beth Allman & Associates Brokerage Phone: 817-781-7060 License #0560985 Listed on: 06/06/2025

Co-Listing Agent
Allie Beth Allman & Associates Brokerage Phone: 817-781-7060 License #0620227
Home Details
Home Type
- Single Family
Est. Annual Taxes
- $33,231
Year Built
- Built in 2023
Lot Details
- 1.02 Acre Lot
- Home fronts a creek
- Wrought Iron Fence
- Wood Fence
- Landscaped
- Interior Lot
- Sprinkler System
- Many Trees
- Back Yard
Parking
- 4 Car Attached Garage
- Side Facing Garage
- Epoxy Flooring
- Garage Door Opener
- Circular Driveway
Home Design
- Slab Foundation
- Stucco
Interior Spaces
- 7,303 Sq Ft Home
- 2-Story Property
- Open Floorplan
- Wet Bar
- Built-In Features
- Chandelier
- Living Room with Fireplace
- 5 Fireplaces
- Washer and Electric Dryer Hookup
Kitchen
- Eat-In Kitchen
- Double Oven
- Electric Oven
- Gas Cooktop
- Microwave
- Dishwasher
- Kitchen Island
- Disposal
Bedrooms and Bathrooms
- 6 Bedrooms
- Walk-In Closet
Home Security
- Home Security System
- Fire and Smoke Detector
Pool
- Pool and Spa
- In Ground Pool
- Gunite Pool
Outdoor Features
- Covered patio or porch
- Outdoor Fireplace
- Outdoor Kitchen
- Fire Pit
- Exterior Lighting
- Outdoor Storage
- Outdoor Grill
- Rain Gutters
Schools
- Walnut Grove Elementary School
- Carroll High School
Utilities
- High Speed Internet
- Cable TV Available
Community Details
- Trail Creek Add Subdivision
Listing and Financial Details
- Legal Lot and Block R5 / 2
- Assessor Parcel Number 03160297
Map
Home Values in the Area
Average Home Value in this Area
Tax History
| Year | Tax Paid | Tax Assessment Tax Assessment Total Assessment is a certain percentage of the fair market value that is determined by local assessors to be the total taxable value of land and additions on the property. | Land | Improvement |
|---|---|---|---|---|
| 2024 | $29,402 | $1,900,000 | $532,350 | $1,367,650 |
| 2023 | $16,040 | $880,000 | $532,350 | $347,650 |
| 2022 | $15,200 | $704,574 | $381,125 | $323,449 |
| 2021 | $13,970 | $612,734 | $381,125 | $231,609 |
| 2020 | $13,200 | $574,252 | $454,900 | $119,352 |
| 2019 | $13,967 | $576,788 | $454,900 | $121,888 |
| 2018 | $8,410 | $591,396 | $454,900 | $136,496 |
| 2017 | $13,439 | $556,571 | $254,900 | $301,671 |
| 2016 | $12,217 | $570,774 | $255,400 | $315,374 |
| 2015 | $8,197 | $448,100 | $90,000 | $358,100 |
| 2014 | $8,197 | $448,100 | $90,000 | $358,100 |
Property History
| Date | Event | Price | Change | Sq Ft Price |
|---|---|---|---|---|
| 06/06/2025 06/06/25 | For Sale | $6,750,000 | +864.3% | $924 / Sq Ft |
| 04/15/2019 04/15/19 | Sold | -- | -- | -- |
| 04/05/2019 04/05/19 | Pending | -- | -- | -- |
| 03/01/2019 03/01/19 | For Sale | $700,000 | -- | $246 / Sq Ft |
Purchase History
| Date | Type | Sale Price | Title Company |
|---|---|---|---|
| Warranty Deed | -- | Old Republic Title | |
| Warranty Deed | -- | Excel Title Group Llc | |
| Warranty Deed | -- | Commonwealth Land Title | |
| Warranty Deed | -- | Lawyers American Title Co |
Mortgage History
| Date | Status | Loan Amount | Loan Type |
|---|---|---|---|
| Open | $1,300,000 | Credit Line Revolving | |
| Previous Owner | $270,000 | Credit Line Revolving | |
| Previous Owner | $25,000 | Unknown | |
| Previous Owner | $232,700 | Unknown | |
| Previous Owner | $239,200 | Purchase Money Mortgage |
Similar Homes in the area
Source: North Texas Real Estate Information Systems (NTREIS)
MLS Number: 20960520
APN: 03160297
- 1425 N Peytonville Ave
- 3415 Kings Ct Unit T
- 1211 Cross Timber Dr
- 1402 Plantation Dr
- 1422 Laurel Ln
- 1335 Hidden Glen
- 1205 Cross Timber Dr
- 1009 Hampton Manor Way
- 1402 Thetford Ct
- 921 Hampton Manor Way
- 1403 Lands End Ct
- 1737 Tuscan Ridge Cir
- 2203 Shadow Creek Ct
- 1800 Beam Dr
- 1900 Shady Oaks Dr
- 1633 Mockingbird Ln
- 935 W Dove Rd
- 812 Lexington Terrace
- 1820 Beam Dr
- 1402 Vista Ct
- 1425 N Peytonville Ave
- 1661 Tuscan Ridge Cir
- 510 Fox Glen
- 1567 Dove Rd
- 1342 Ten Bar Trail
- 1819 Broken Bend Dr
- 109 Killdeer Ct
- 106 Ascot Dr
- 1307 Normandy Dr
- 1043 Summerplace Ln
- 1621 Le Mans Ln
- 209 Timber Lake Dr
- 69 Cortes Dr
- 6 Comillas Dr
- 8 Comillas Dr
- 5 Cardona Dr
- 1418 Stone Lakes Dr
- 220 Sweet St
- 216 Canyon Lake Dr
- 2218 Castilian Path
