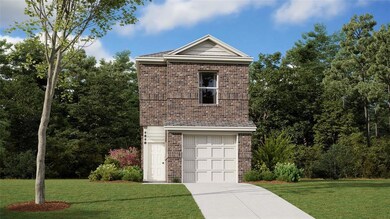
14810 Parkway Center Ave Oklahoma City, OK 73134
Quail Springs NeighborhoodHighlights
- Contemporary Architecture
- Covered patio or porch
- Interior Lot
- Angie Debo Elementary School Rated A-
- 1 Car Attached Garage
- Double Pane Windows
About This Home
As of April 2025LENNAR -Parkway Center - Canelo Floorplan - This two-story home features a thoughtful layout, with the first floor dedicated to shared living. The kitchen features a wraparound countertop that overlooks the family room with access to the backyard. A powder room provides convenience. On the second floor are all three bedrooms including the owner’s suite with an en-suite bathroom and walk-in closet.Prices, dimensions and features may vary and are subject to change. Photos are for illustrative purposes only.
Home Details
Home Type
- Single Family
Year Built
- Built in 2024 | Under Construction
Lot Details
- 5,001 Sq Ft Lot
- North Facing Home
- Wood Fence
- Interior Lot
- Sprinkler System
HOA Fees
- $25 Monthly HOA Fees
Parking
- 1 Car Attached Garage
- Driveway
Home Design
- Contemporary Architecture
- Pillar, Post or Pier Foundation
- Brick Frame
- Composition Roof
Interior Spaces
- 1,297 Sq Ft Home
- 2-Story Property
- Double Pane Windows
- Fire and Smoke Detector
Kitchen
- Gas Oven
- Gas Range
- Free-Standing Range
- <<microwave>>
- Dishwasher
- Disposal
Flooring
- Carpet
- Vinyl
Bedrooms and Bathrooms
- 3 Bedrooms
Outdoor Features
- Covered patio or porch
Schools
- Angie Debo Elementary School
- Summit Middle School
- Santa Fe High School
Utilities
- Central Heating and Cooling System
- Programmable Thermostat
- Water Heater
- High Speed Internet
- Cable TV Available
Community Details
- Association fees include maintenance common areas
- Mandatory home owners association
Listing and Financial Details
- Legal Lot and Block 13 / 6
Similar Homes in the area
Home Values in the Area
Average Home Value in this Area
Property History
| Date | Event | Price | Change | Sq Ft Price |
|---|---|---|---|---|
| 04/15/2025 04/15/25 | Sold | $209,799 | 0.0% | $162 / Sq Ft |
| 03/15/2025 03/15/25 | Pending | -- | -- | -- |
| 03/05/2025 03/05/25 | Price Changed | $209,799 | -2.6% | $162 / Sq Ft |
| 03/04/2025 03/04/25 | For Sale | $215,399 | -- | $166 / Sq Ft |
Tax History Compared to Growth
Agents Affiliated with this Home
-
Brett Creager

Seller's Agent in 2025
Brett Creager
Copper Creek Real Estate
(405) 888-9902
18 in this area
3,428 Total Sales
-
Maddy Brignac
M
Buyer's Agent in 2025
Maddy Brignac
Arrived OKC
(210) 837-7633
1 in this area
3 Total Sales
Map
Source: MLSOK
MLS Number: 1158094
- 3232 NW 147th Terrace
- 3225 NW 147th Terrace
- 3238 NW 147th Terrace
- 14908 Razorbill Dr
- 3320 NW 149th St
- 3311 NW 149th St
- 3306 NW 148th St
- 14822 Razorbill Dr
- 3236 NW 147th Terrace
- 14902 Parkway Center Ave
- 3300 NW 149th St
- 3300 NW 149th St
- 3300 NW 149th St
- 3300 NW 149th St
- 14807 Parkway Center Ave
- 3308 SW 149th St
- 3230 NW 147th Terrace
- 14800 Razorbill Dr
- 1516 Cambria Ct
- 1508 Cambria Ct

