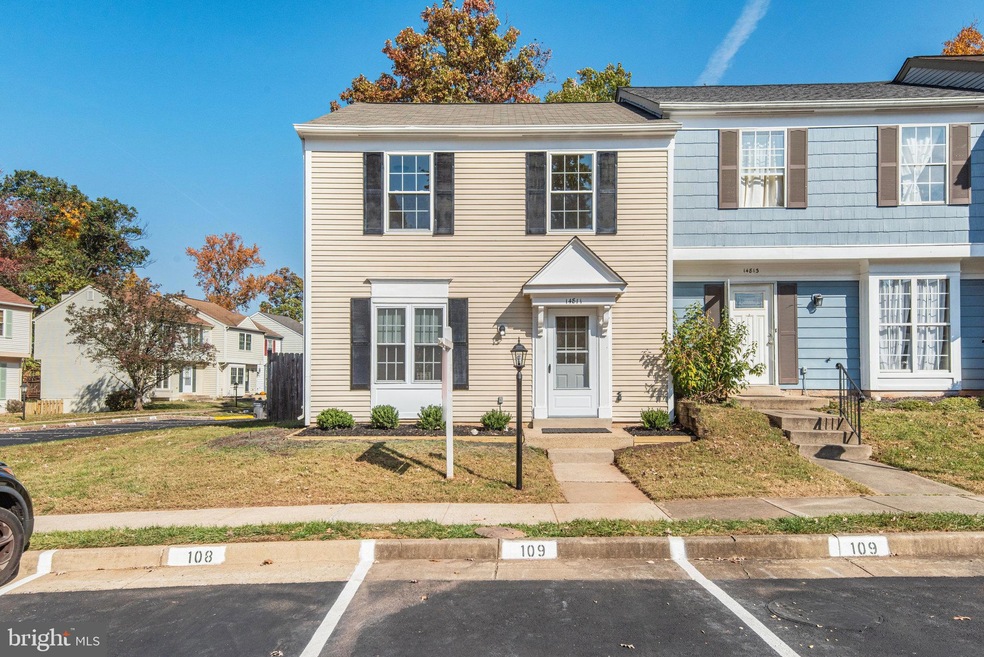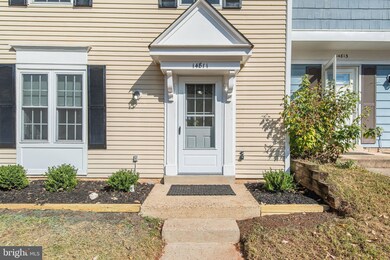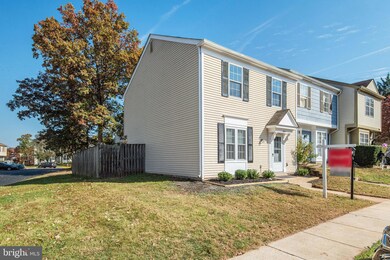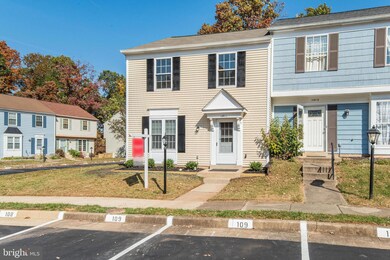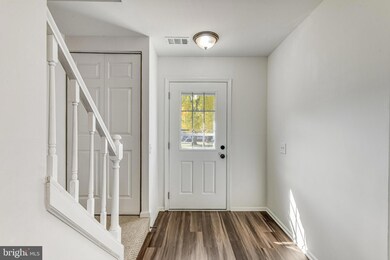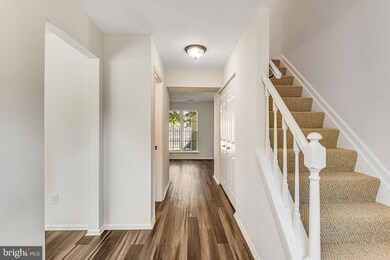
14811 Basingstoke Loop Centreville, VA 20120
Highlights
- Traditional Architecture
- Attic
- Eat-In Kitchen
- Westfield High School Rated A-
- Enclosed patio or porch
- Double Pane Windows
About This Home
As of December 2024Welcome to London Towne West, a charming neighborhood nestled in the heart of Centreville, VA. Known for its picturesque tree-lined streets and friendly community atmosphere, this area offers the perfect blend of suburban tranquility and urban convenience. Residents enjoy easy access to a variety of shopping, dining, and recreational options, as well as top-rated schools. This fully renovated, lovely end unit townhome has 3 bedrooms, 2 full baths, 1 half-bath and a fully fenced back yard with storage shed. The beautifully appointed, spacious kitchen comes with quartz countertops, brand new appliances and a built-in pantry. Don't miss the opportunity to makes this YOUR home!
Last Agent to Sell the Property
Long & Foster Real Estate, Inc. License #0225249769 Listed on: 10/31/2024

Townhouse Details
Home Type
- Townhome
Est. Annual Taxes
- $4,811
Year Built
- Built in 1985 | Remodeled in 2024
Lot Details
- 2,275 Sq Ft Lot
- Property is in excellent condition
HOA Fees
- $78 Monthly HOA Fees
Home Design
- Traditional Architecture
- Permanent Foundation
- Asphalt Roof
- Vinyl Siding
Interior Spaces
- 1,276 Sq Ft Home
- Property has 2 Levels
- Built-In Features
- Double Pane Windows
- Sliding Doors
- Attic
Kitchen
- Eat-In Kitchen
- Gas Oven or Range
- Built-In Microwave
- Dishwasher
- Disposal
Flooring
- Carpet
- Luxury Vinyl Plank Tile
Bedrooms and Bathrooms
- 3 Bedrooms
Laundry
- Laundry in unit
- Dryer
- Washer
Home Security
Parking
- Assigned parking located at #108,108
- Parking Lot
- 2 Assigned Parking Spaces
Eco-Friendly Details
- Energy-Efficient Windows
Outdoor Features
- Enclosed patio or porch
- Shed
Schools
- London Towne Elementary School
- Stone Middle School
- Westfield High School
Utilities
- Central Heating and Cooling System
- 110 Volts
- Electric Water Heater
Listing and Financial Details
- Tax Lot 108
- Assessor Parcel Number 0534 07 0108
Community Details
Overview
- London Towne West HOA
- London Town West Subdivision
- Property Manager
Recreation
- Community Playground
- Bike Trail
Security
- Storm Doors
Ownership History
Purchase Details
Home Financials for this Owner
Home Financials are based on the most recent Mortgage that was taken out on this home.Purchase Details
Home Financials for this Owner
Home Financials are based on the most recent Mortgage that was taken out on this home.Purchase Details
Home Financials for this Owner
Home Financials are based on the most recent Mortgage that was taken out on this home.Purchase Details
Similar Homes in Centreville, VA
Home Values in the Area
Average Home Value in this Area
Purchase History
| Date | Type | Sale Price | Title Company |
|---|---|---|---|
| Deed | $490,000 | First American Title | |
| Deed | $490,000 | First American Title | |
| Deed | $410,000 | Fidelity National Title | |
| Special Warranty Deed | $235,000 | -- | |
| Trustee Deed | $215,000 | -- |
Mortgage History
| Date | Status | Loan Amount | Loan Type |
|---|---|---|---|
| Open | $392,000 | New Conventional | |
| Closed | $392,000 | New Conventional | |
| Previous Owner | $307,500 | New Conventional | |
| Previous Owner | $160,000 | New Conventional | |
| Previous Owner | $198,000 | New Conventional |
Property History
| Date | Event | Price | Change | Sq Ft Price |
|---|---|---|---|---|
| 12/06/2024 12/06/24 | Sold | $490,000 | 0.0% | $384 / Sq Ft |
| 10/31/2024 10/31/24 | For Sale | $490,000 | +19.5% | $384 / Sq Ft |
| 10/11/2024 10/11/24 | For Sale | $410,000 | 0.0% | $321 / Sq Ft |
| 10/08/2024 10/08/24 | Sold | $410,000 | -- | $321 / Sq Ft |
| 07/10/2024 07/10/24 | Pending | -- | -- | -- |
Tax History Compared to Growth
Tax History
| Year | Tax Paid | Tax Assessment Tax Assessment Total Assessment is a certain percentage of the fair market value that is determined by local assessors to be the total taxable value of land and additions on the property. | Land | Improvement |
|---|---|---|---|---|
| 2024 | $4,811 | $415,280 | $140,000 | $275,280 |
| 2023 | $4,440 | $393,410 | $125,000 | $268,410 |
| 2022 | $4,154 | $363,240 | $115,000 | $248,240 |
| 2021 | $0 | $334,800 | $105,000 | $229,800 |
| 2020 | $3,664 | $309,590 | $92,000 | $217,590 |
| 2019 | $4,037 | $303,500 | $92,000 | $211,500 |
| 2018 | $3,824 | $287,500 | $82,000 | $205,500 |
| 2017 | $0 | $278,620 | $77,000 | $201,620 |
| 2016 | -- | $272,240 | $72,000 | $200,240 |
| 2015 | -- | $272,240 | $72,000 | $200,240 |
| 2014 | -- | $248,590 | $67,000 | $181,590 |
Agents Affiliated with this Home
-
Davinder Randhawa

Seller's Agent in 2024
Davinder Randhawa
Long & Foster
(703) 989-9455
1 in this area
4 Total Sales
-
Jessie Saucer

Seller's Agent in 2024
Jessie Saucer
Key Home Sales and Management
(703) 209-3807
1 in this area
69 Total Sales
-
Andy Kim

Buyer's Agent in 2024
Andy Kim
NBI Realty LLC
(703) 625-2393
21 in this area
127 Total Sales
-
Carol Strasfeld

Buyer's Agent in 2024
Carol Strasfeld
Unrepresented Buyer Office
(301) 806-8871
3 in this area
5,649 Total Sales
Map
Source: Bright MLS
MLS Number: VAFX2207124
APN: 0534-07-0108
- 14804 Smethwick Place
- 5819 Stream Pond Ct
- 14621 Stream Pond Dr
- 14804 Hancock Ct
- 14669 Battery Ridge Ln
- 14664 Battery Ridge Ln
- 14758 Flower Hill Dr
- 14710 Bentley Square
- 6073 Wycoff Square
- 14617 Woodspring Ct
- 14608 Cedar Knoll Dr
- 14906 Cranoke St
- 5705 Croatan Ct
- 6046 Raina Dr
- 14552 Woodgate Manor Place
- 5616 Schoolfield Ct
- 14824 Palmerston Square
- 14870 Lambeth Square
- 14680 Stone Crossing Ct
- 6147 Stonepath Cir
