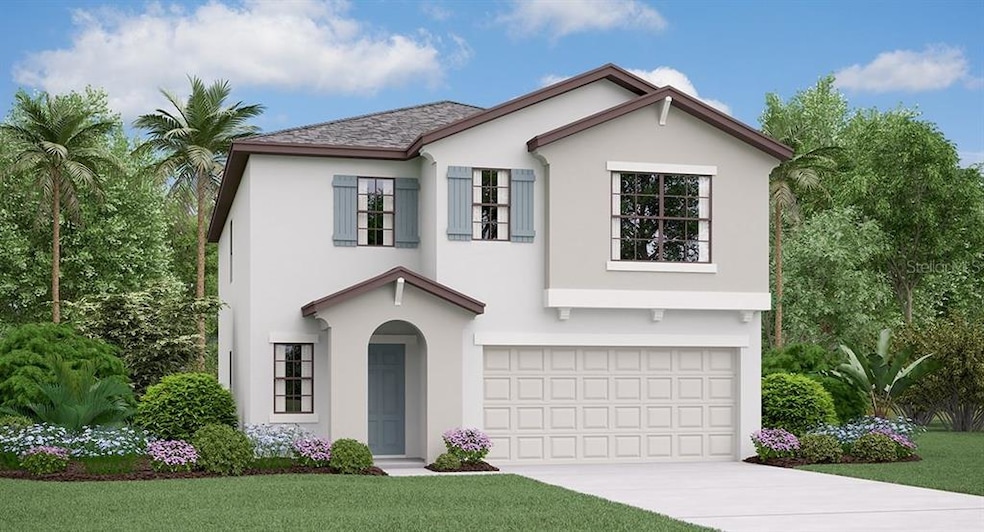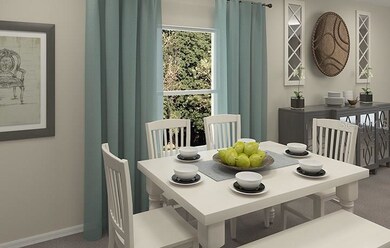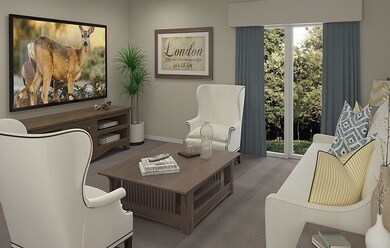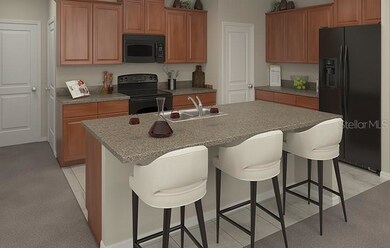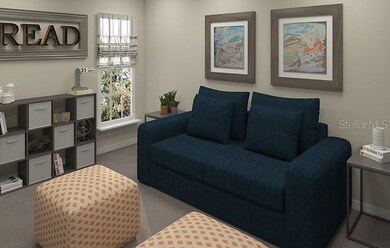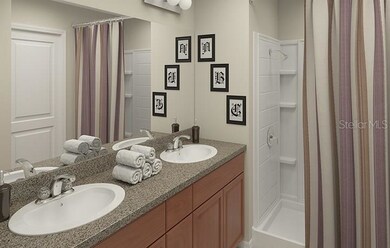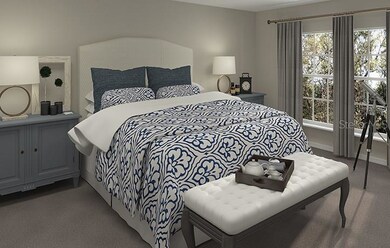
14811 Emerald Landing Place Wimauma, FL 33598
Estimated Value: $373,000 - $378,000
Highlights
- Fitness Center
- In Ground Pool
- Open Floorplan
- Under Construction
- Wind Turbine Power
- Contemporary Architecture
About This Home
As of May 2018Under Construction-The Concord is the home you've been searching for. At 2,580 square feet, with six bedrooms, three bathrooms and a two-car garage, you have plenty of space for the family, and extra room to play. It will be easy to whip up a meal for your entire crew with the huge kitchen, full-size pantry and plenty of prep and storage space. Everyone will love to stretch out and relax in the enormous living room. A downstairs bedroom and bathroom provides convenience, and is the perfect space for an office or guests, separate from the second floor bedrooms. Upstairs, you'll find the master suite along with four additional bedrooms. The loft will be a favorite hangout.
Home Details
Home Type
- Single Family
Est. Annual Taxes
- $5,881
Year Built
- Built in 2018 | Under Construction
Lot Details
- 4,400 Sq Ft Lot
- Lot Dimensions are 40x110
- East Facing Home
- Mature Landscaping
- Corner Lot
- Irrigation
- Landscaped with Trees
- Property is zoned PD
HOA Fees
- $4 Monthly HOA Fees
Parking
- 2 Car Attached Garage
Home Design
- Contemporary Architecture
- Slab Foundation
- Shingle Roof
- Block Exterior
- Stucco
Interior Spaces
- 2,580 Sq Ft Home
- 2-Story Property
- Open Floorplan
- Cathedral Ceiling
- ENERGY STAR Qualified Windows
- Blinds
- Sliding Doors
- Entrance Foyer
- Great Room
- Loft
- Inside Utility
Kitchen
- Range
- Microwave
- ENERGY STAR Qualified Refrigerator
- ENERGY STAR Qualified Dishwasher
- Solid Wood Cabinet
- Disposal
Flooring
- Carpet
- Ceramic Tile
Bedrooms and Bathrooms
- 6 Bedrooms
- Primary Bedroom on Main
- Walk-In Closet
- 3 Full Bathrooms
- Low Flow Plumbing Fixtures
Laundry
- Dryer
- ENERGY STAR Qualified Washer
Home Security
- Hurricane or Storm Shutters
- Storm Windows
- Fire Resistant Exterior
- Fire and Smoke Detector
- In Wall Pest System
Eco-Friendly Details
- Energy-Efficient HVAC
- Wind Turbine Power
- Energy-Efficient Thermostat
- No or Low VOC Paint or Finish
- Ventilation
- Non-Toxic Pest Control
Pool
- In Ground Pool
Schools
- Reddick Elementary School
- Shields Middle School
- Lennard High School
Utilities
- Central Heating and Cooling System
- Cable TV Available
Listing and Financial Details
- Down Payment Assistance Available
- Visit Down Payment Resource Website
- Legal Lot and Block 6 / 40
- Assessor Parcel Number U-28-31-20-A8D-000040-00006.0
- $1,881 per year additional tax assessments
Community Details
Overview
- Association fees include community pool, recreational facilities, security
- Built by Lennar
- Ayersworth Subdivision, Concord Floorplan
- The community has rules related to deed restrictions
Recreation
- Recreation Facilities
- Community Playground
- Fitness Center
- Community Pool
- Park
Security
- Security Service
- Card or Code Access
Ownership History
Purchase Details
Home Financials for this Owner
Home Financials are based on the most recent Mortgage that was taken out on this home.Purchase Details
Similar Homes in Wimauma, FL
Home Values in the Area
Average Home Value in this Area
Purchase History
| Date | Buyer | Sale Price | Title Company |
|---|---|---|---|
| Egland Natacha | $226,600 | North American Title Company | |
| Lennar Homes Llc | $6,248,000 | -- |
Mortgage History
| Date | Status | Borrower | Loan Amount |
|---|---|---|---|
| Open | Egland Natacha | $232,750 | |
| Closed | Egland Natacha | $219,792 | |
| Closed | Egland Natacha | $7,500 |
Property History
| Date | Event | Price | Change | Sq Ft Price |
|---|---|---|---|---|
| 05/25/2018 05/25/18 | Sold | $226,590 | 0.0% | $88 / Sq Ft |
| 03/24/2018 03/24/18 | Pending | -- | -- | -- |
| 02/05/2018 02/05/18 | For Sale | $226,590 | -- | $88 / Sq Ft |
Tax History Compared to Growth
Tax History
| Year | Tax Paid | Tax Assessment Tax Assessment Total Assessment is a certain percentage of the fair market value that is determined by local assessors to be the total taxable value of land and additions on the property. | Land | Improvement |
|---|---|---|---|---|
| 2024 | $5,881 | $209,356 | -- | -- |
| 2023 | $5,699 | $203,258 | $0 | $0 |
| 2022 | $5,319 | $197,338 | $0 | $0 |
| 2021 | $5,279 | $191,590 | $0 | $0 |
| 2020 | $5,190 | $188,945 | $38,647 | $150,298 |
| 2019 | $5,239 | $193,032 | $34,907 | $158,125 |
| 2018 | $2,746 | $21,577 | $0 | $0 |
| 2017 | $1,971 | $4,795 | $0 | $0 |
Agents Affiliated with this Home
-
Ben Goldstein

Seller's Agent in 2018
Ben Goldstein
LENNAR REALTY
(813) 917-9080
1,062 in this area
11,205 Total Sales
-
Stellar Non-Member Agent
S
Buyer's Agent in 2018
Stellar Non-Member Agent
FL_MFRMLS
Map
Source: Stellar MLS
MLS Number: T2927465
APN: U-28-31-20-A8D-000040-00006.0
- 14812 Boulder Pass Place
- 10204 Carloway Hills Dr
- 11105 Sumner Rd
- 14906 Imperial Purple Ln
- 14825 Crescent Rock Dr
- 11210 Kelly Green Ave
- 11323 Misty Moss Dr
- 14916 Imperial Purple Ln
- 10251 Carloway Hills Dr
- 11109 Sumner Rd
- 14853 Crescent Rock Dr
- 11101 Sumner Rd
- 14618 Scottburgh Glen Dr
- 11634 Sumner Rd
- 10428 Carloway Hills Dr
- 14434 Scottburgh Glen Dr
- 10916 Dunscore Cottage Way
- 14426 Haddon Mist Dr
- 14403 Dunrobin Dr
- 14422 Scottburgh Glen Dr
- 14811 Emerald Landing Place
- 14809 Emerald Landing Place
- 14813 Emerald Landing Place
- 14807 Emerald Landing Place
- 14812 Diamond View Place
- 14814 Diamond View Place
- 14805 Emerald Landing Place
- 14810 Diamond View Place
- 14808 Diamond View Place
- 14812 Emerald Landing Place
- 14816 Emerald Landing Place
- 14814 Emerald Landing Place
- 10154 Carloway Hills Dr
- 14806 Diamond View Place
- 14803 Emerald Landing Place
- 14810 Emerald Landing Place
- 14808 Emerald Landing Place
- 10158 Carloway Hills Dr
- 14804 Diamond View Place
- 10160 Carloway Hills Dr
