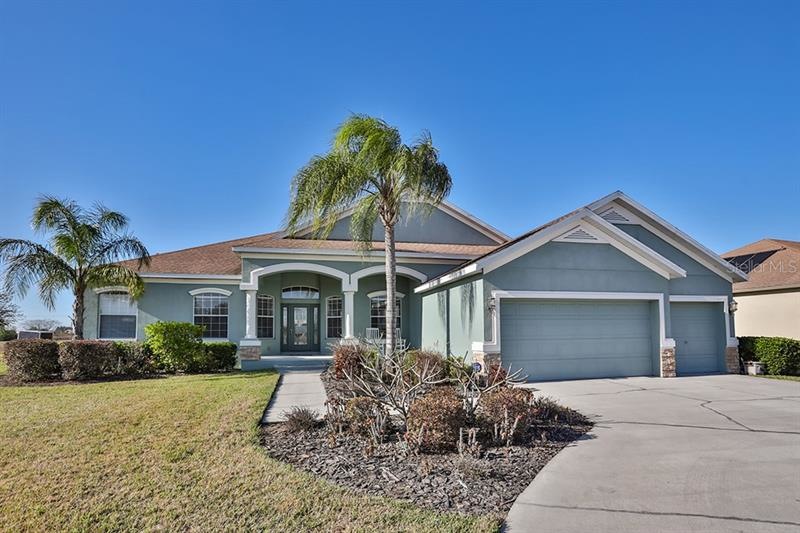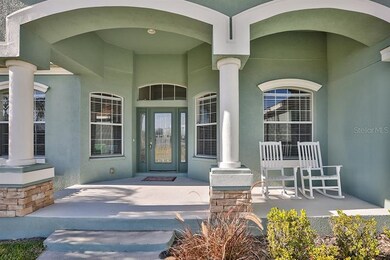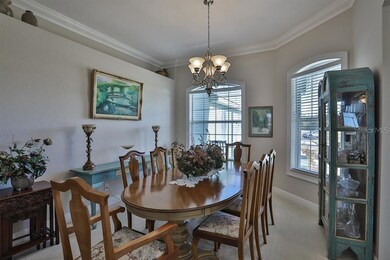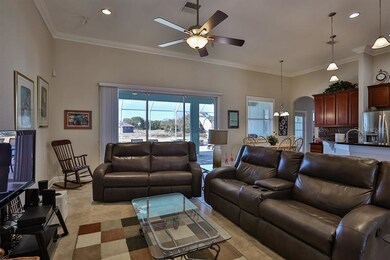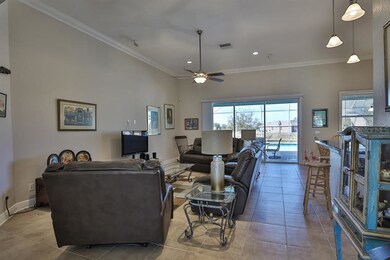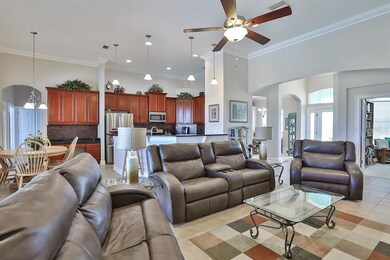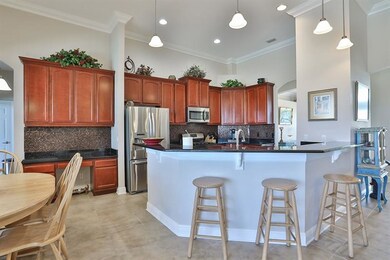
14811 Grady Sweat Ln Unit 2 Wimauma, FL 33598
Estimated Value: $543,152 - $718,000
Highlights
- Screened Pool
- 1 Acre Lot
- Deck
- Home Theater
- Open Floorplan
- Ranch Style House
About This Home
As of March 2018Are you tired of cookie cutter subdivisions with postage stamp size lots? Then you must come see this Certified Pre-Loved home. Gorgeous 4/3/3 2786 sf three-way split ranch home with media room and office on a dead end street with a landscaped acre. Solar/propane heated Pool/Spa with remote control, travertine decking and pool cage w/screen. Tons of upgrades including 5” baseboards and crown molding throughout, upgrading lighting, granite in kitchen, ceiling fans throughout, jacuzzi tub, central vacuum, gas range, 18” tile and carpet, oversized 3 car garage, water softener and water filter. In 2012 the A/C System, water heater, appliances and carpet were installed after the previous owner remediated chinese drywall. No CDD and low HOA. Well and Septic. As part of the Certified Pre-Loved homes program, we have taken all the worry out of the home buying process for you. We have performed all the inspections including well and septic, title and lien searches, obtained insurance quotes, and will provide a 1-year home warranty at closing. Located close to shopping, I-75 and 301. Don’t miss this opportunity to own a beautiful home with a real yard.
Home Details
Home Type
- Single Family
Est. Annual Taxes
- $3,238
Year Built
- Built in 2006
Lot Details
- 1 Acre Lot
- Property fronts a private road
- East Facing Home
- Mature Landscaping
- Oversized Lot
- Level Lot
- Irregular Lot
- Well Sprinkler System
- Landscaped with Trees
- Property is zoned ASC-1
HOA Fees
- $15 Monthly HOA Fees
Parking
- 3 Car Attached Garage
- Garage Door Opener
- Open Parking
Home Design
- Ranch Style House
- Planned Development
- Slab Foundation
- Shingle Roof
- Block Exterior
- Stucco
Interior Spaces
- 2,786 Sq Ft Home
- Open Floorplan
- Tray Ceiling
- High Ceiling
- Ceiling Fan
- Blinds
- Sliding Doors
- Great Room
- Family Room
- Separate Formal Living Room
- Formal Dining Room
- Home Theater
- Den
- Inside Utility
- Attic
Kitchen
- Eat-In Kitchen
- Oven
- Range with Range Hood
- Recirculated Exhaust Fan
- Microwave
- Dishwasher
- Solid Surface Countertops
- Solid Wood Cabinet
- Disposal
Flooring
- Carpet
- Ceramic Tile
Bedrooms and Bathrooms
- 4 Bedrooms
- Split Bedroom Floorplan
- Walk-In Closet
- 3 Full Bathrooms
Laundry
- Laundry in unit
- Dryer
Home Security
- Security System Owned
- Fire and Smoke Detector
Pool
- Screened Pool
- Solar Heated In Ground Pool
- Heated Spa
- Gunite Pool
- Saltwater Pool
- Fence Around Pool
- Pool Sweep
Outdoor Features
- Deck
- Enclosed patio or porch
- Exterior Lighting
Schools
- Summerfield Crossing Elementary School
- Barrington Middle School
- Lennard High School
Utilities
- Central Heating and Cooling System
- Well
- Electric Water Heater
- Water Purifier
- Water Softener is Owned
- Septic Tank
- Satellite Dish
- Cable TV Available
Community Details
- Amber Sweet Farms Unit 02 Subdivision
- The community has rules related to deed restrictions
Listing and Financial Details
- Homestead Exemption
- Tax Lot 5
- Assessor Parcel Number U-25-31-20-796-000000-00005.0
Ownership History
Purchase Details
Home Financials for this Owner
Home Financials are based on the most recent Mortgage that was taken out on this home.Purchase Details
Home Financials for this Owner
Home Financials are based on the most recent Mortgage that was taken out on this home.Purchase Details
Home Financials for this Owner
Home Financials are based on the most recent Mortgage that was taken out on this home.Purchase Details
Home Financials for this Owner
Home Financials are based on the most recent Mortgage that was taken out on this home.Purchase Details
Purchase Details
Purchase Details
Purchase Details
Purchase Details
Home Financials for this Owner
Home Financials are based on the most recent Mortgage that was taken out on this home.Similar Homes in Wimauma, FL
Home Values in the Area
Average Home Value in this Area
Purchase History
| Date | Buyer | Sale Price | Title Company |
|---|---|---|---|
| Marin Matthew P | $383,800 | Paramount Title Ii | |
| Graf Donna C | $127,714 | Attorney | |
| Graf Donna C | $127,800 | -- | |
| Graf Donna C | $190,000 | South Bay Title Insurance Ag | |
| Panaray Investment Corp | $95,000 | Watson Title Insurance Agenc | |
| Federal Home Loan Mortgage Corp | -- | Watson Title Ins Agency Inc | |
| Federal Home Loan Mortgage Corp | -- | None Available | |
| Jpmorgan Chase Bank National Association | -- | None Available | |
| Ferrezza Joseph | $370,900 | First American Title Ins Co |
Mortgage History
| Date | Status | Borrower | Loan Amount |
|---|---|---|---|
| Open | Smith Marin Matthew P | $367,032 | |
| Closed | Smith Marin Matthew P | $379,000 | |
| Previous Owner | Marin Matthew P | $372,286 | |
| Previous Owner | Graf Donna C | $274,000 | |
| Previous Owner | Graf Donna C | $267,000 | |
| Previous Owner | Graf James | $70,400 | |
| Previous Owner | Graf Donna C | $185,183 | |
| Previous Owner | Ferrezza Joseph | $296,674 |
Property History
| Date | Event | Price | Change | Sq Ft Price |
|---|---|---|---|---|
| 03/16/2018 03/16/18 | Sold | $383,800 | -1.8% | $138 / Sq Ft |
| 02/15/2018 02/15/18 | Pending | -- | -- | -- |
| 01/26/2018 01/26/18 | Price Changed | $391,000 | -1.5% | $140 / Sq Ft |
| 01/17/2018 01/17/18 | For Sale | $397,000 | +108.9% | $142 / Sq Ft |
| 06/16/2014 06/16/14 | Off Market | $190,000 | -- | -- |
| 02/24/2012 02/24/12 | Sold | $190,000 | 0.0% | $68 / Sq Ft |
| 01/05/2012 01/05/12 | Pending | -- | -- | -- |
| 10/20/2011 10/20/11 | For Sale | $190,000 | -- | $68 / Sq Ft |
Tax History Compared to Growth
Tax History
| Year | Tax Paid | Tax Assessment Tax Assessment Total Assessment is a certain percentage of the fair market value that is determined by local assessors to be the total taxable value of land and additions on the property. | Land | Improvement |
|---|---|---|---|---|
| 2024 | $4,792 | $283,465 | -- | -- |
| 2023 | $4,621 | $275,209 | $0 | $0 |
| 2022 | $4,417 | $267,193 | $0 | $0 |
| 2021 | $4,365 | $259,411 | $0 | $0 |
| 2020 | $4,269 | $255,829 | $38,548 | $217,281 |
| 2019 | $4,891 | $249,125 | $38,548 | $210,577 |
| 2018 | $3,285 | $203,955 | $0 | $0 |
| 2017 | $3,238 | $219,425 | $0 | $0 |
| 2016 | $3,206 | $195,651 | $0 | $0 |
| 2015 | $3,238 | $194,292 | $0 | $0 |
| 2014 | $2,606 | $161,619 | $0 | $0 |
| 2013 | -- | $171,834 | $0 | $0 |
Agents Affiliated with this Home
-
Jim Graf

Seller's Agent in 2018
Jim Graf
CENTURY 21 BEGGINS ENTERPRISES
(813) 300-3475
2 in this area
21 Total Sales
-
D
Seller Co-Listing Agent in 2018
Donna Graf
-
Keith Lee

Buyer's Agent in 2018
Keith Lee
PEOPLE'S CHOICE REALTY SVC LLC
(813) 477-6447
23 Total Sales
Map
Source: Stellar MLS
MLS Number: T2923813
APN: U-25-31-20-796-000000-00005.0
- 14818 Grady Sweat Ln
- 14807 Capps Estates Ln
- 15058 Balm Rd
- 14959 Topaz Blue St
- 14984 Topaz Blue St
- 14974 Topaz Blue St
- 14965 Topaz Blue St
- 14970 Topaz Blue St
- 14980 Topaz Blue St
- 13154 Goldstone Ct
- 13186 Goldstone Ct
- 13132 Goldstone Ct
- 13174 Goldstone Ct
- 13140 Goldstone Ct
- 13162 Goldstone Ct
- 15033 Zircon Red Dr
- 15045 Zircon Red Dr
- 15091 Zircon Red Dr
- 15038 Zircon Red Dr
- 15027 Zircon Red Dr
- 14811 Grady Sweat Ln Unit 2
- 0 Grady Sweat Unit T2886851
- 0 Grady Sweat Unit T2886845
- 0 Grady Sweat Unit T3362500
- 14807 Grady Sweat Ln
- 9 Grady Sweat Ln
- 0 Grady Sweat Unit T2794908
- 0 Grady Sweat Unit T2746257
- 14713 Amber Sweet Ln
- 14802 Grady Sweat Ln
- 14830 Capps Estates Ln
- 14916 Balm Rd
- 14829 Capps Estates Ln
- 14820 Capps Estates Ln
- 14954 Balm Rd
- 14802 Grady Sweat Ln
- 14912 Balm Rd
- 14801 Grady Sweat Ln
- 14709 Amber Sweet Ln
- 14714 Amber Sweet Ln
