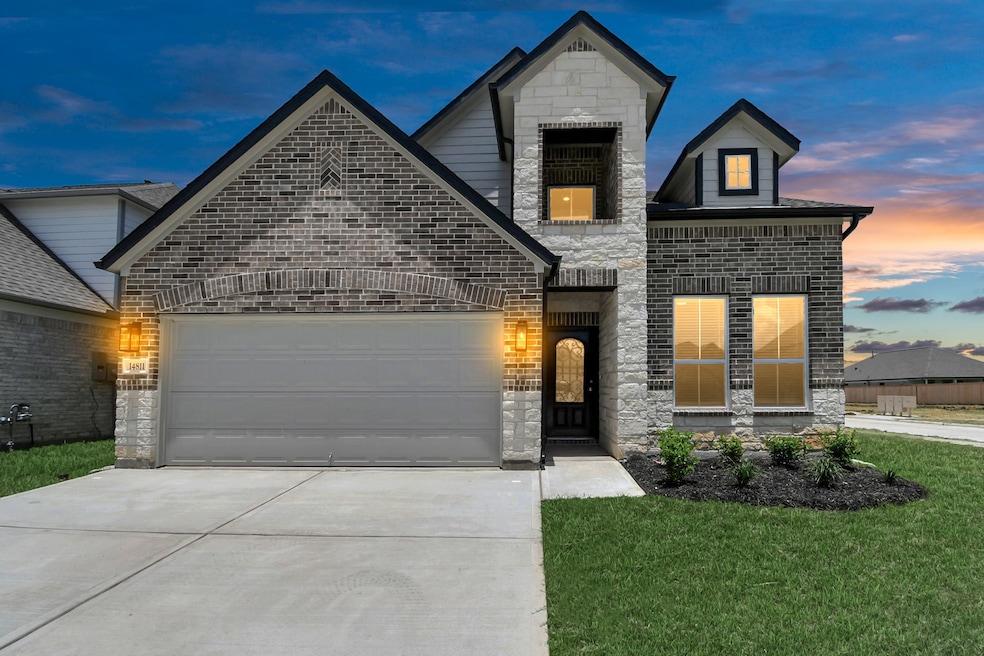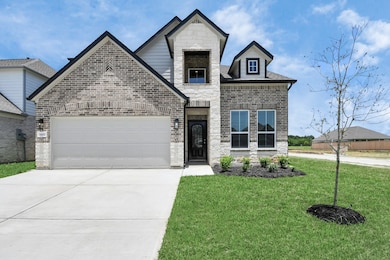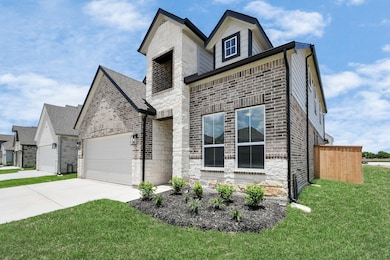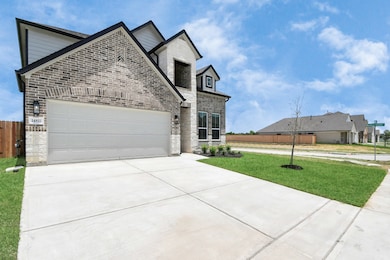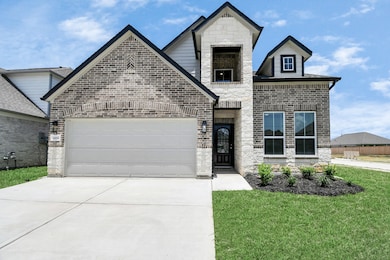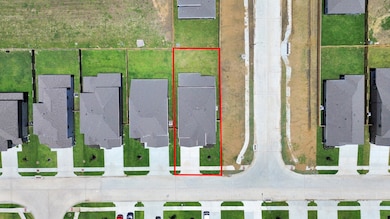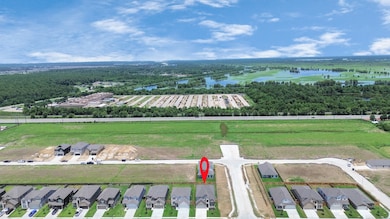
OPEN SAT 12PM - 4PM
NEW CONSTRUCTION
$20K PRICE DROP
14811 Olive Sparrow Ln Houston, TX 77049
Estimated payment $2,291/month
Total Views
15,030
4
Beds
3.5
Baths
2,779
Sq Ft
$145
Price per Sq Ft
Highlights
- New Construction
- High Ceiling
- Game Room
- Contemporary Architecture
- Granite Countertops
- Home Office
About This Home
LONG LAKE NEW CONSTRUCTION - Welcome home to 14811 Olive Sparrow Lane Drive located in the community of Edgewood Village and zoned to Sheldon ISD. This floor plan features 4 bedrooms, 3 full baths, 1 half bath, a game room, an expansive covered patio, and a spacious 2-car garage. You don't want to miss all this gorgeous home has to offer! Call to schedule your showing today!
Open House Schedule
-
Saturday, July 26, 202512:00 to 4:00 pm7/26/2025 12:00:00 PM +00:007/26/2025 4:00:00 PM +00:00Add to Calendar
-
Sunday, July 27, 202512:00 to 4:00 pm7/27/2025 12:00:00 PM +00:007/27/2025 4:00:00 PM +00:00Add to Calendar
Home Details
Home Type
- Single Family
Est. Annual Taxes
- $393
Year Built
- Built in 2024 | New Construction
Lot Details
- Sprinkler System
HOA Fees
- $29 Monthly HOA Fees
Parking
- 2 Car Attached Garage
Home Design
- Contemporary Architecture
- Brick Exterior Construction
- Slab Foundation
- Composition Roof
- Wood Siding
- Cement Siding
Interior Spaces
- 2,779 Sq Ft Home
- 2-Story Property
- High Ceiling
- Ceiling Fan
- Insulated Doors
- Formal Entry
- Family Room
- Dining Room
- Home Office
- Game Room
- Washer and Gas Dryer Hookup
Kitchen
- Electric Oven
- Gas Range
- Microwave
- Dishwasher
- Kitchen Island
- Granite Countertops
- Self-Closing Drawers
Flooring
- Carpet
- Tile
Bedrooms and Bathrooms
- 4 Bedrooms
- En-Suite Primary Bedroom
- Double Vanity
- Soaking Tub
- Bathtub with Shower
- Separate Shower
Eco-Friendly Details
- ENERGY STAR Qualified Appliances
- Energy-Efficient Windows with Low Emissivity
- Energy-Efficient HVAC
- Energy-Efficient Doors
- Energy-Efficient Thermostat
Schools
- Sheldon Lakee Elementary School
- C.E. King Middle School
- Ce King High School
Utilities
- Central Heating and Cooling System
- Heating System Uses Gas
- Programmable Thermostat
- Tankless Water Heater
Community Details
- Acmi Management Association, Phone Number (281) 252-2292
- Built by Lake Ridge
- Edgewood Village Subdivision
Map
Create a Home Valuation Report for This Property
The Home Valuation Report is an in-depth analysis detailing your home's value as well as a comparison with similar homes in the area
Home Values in the Area
Average Home Value in this Area
Tax History
| Year | Tax Paid | Tax Assessment Tax Assessment Total Assessment is a certain percentage of the fair market value that is determined by local assessors to be the total taxable value of land and additions on the property. | Land | Improvement |
|---|---|---|---|---|
| 2024 | $393 | $39,360 | $39,360 | -- |
| 2023 | $393 | $12,350 | $12,350 | $0 |
| 2022 | $422 | $12,350 | $12,350 | $0 |
Source: Public Records
Property History
| Date | Event | Price | Change | Sq Ft Price |
|---|---|---|---|---|
| 07/21/2025 07/21/25 | Price Changed | $402,365 | -4.7% | $145 / Sq Ft |
| 10/22/2024 10/22/24 | For Sale | $422,365 | -- | $152 / Sq Ft |
Source: Houston Association of REALTORS®
Purchase History
| Date | Type | Sale Price | Title Company |
|---|---|---|---|
| Deed | -- | Platinum Title | |
| Warranty Deed | -- | Southland Title |
Source: Public Records
Mortgage History
| Date | Status | Loan Amount | Loan Type |
|---|---|---|---|
| Open | $315,992 | New Conventional |
Source: Public Records
Similar Homes in Houston, TX
Source: Houston Association of REALTORS®
MLS Number: 95641592
APN: 1450130030015
Nearby Homes
- 14722 Surfbird Ln
- 14723 Surfbird Ln
- 14830 Olive Sparrow Ln
- 8406 Snowy Owl Ln
- 14707 Surfbird Ln
- 14823 Surfbird Ln
- 14819 Surfbird Ln
- 14703 Surfbird Ln
- 14807 Surfbird Ln
- 14811 Surfbird Ln
- 8427 Northern Pintail Dr
- 8447 Northern Pintail Dr
- 14802 Black Rail Dr
- 14715 Ruddy Duck Ln
- 14722 Ruddy Duck Ln
- 14727 Meadow Acre Trail
- 14726 Meadow Acre Trail
- 14706 Meadow Acre Trail
- 8222 Pastel Dawn Trace
- 14722 Scenic Sky Way
- 8318 Harmony Rd
- 15330 Liberty River Dr
- 15330 Liberty River Dr Unit C1.7306
- 15330 Liberty River Dr Unit A2.8107
- 15330 Liberty River Dr Unit B2.3308
- 15330 Liberty River Dr Unit B1.1109
- 15330 Liberty River Dr Unit A1.8101
- 14580 Crosby Fwy
- 13426 Edgeboro St
- 8670 Chaletford Dr
- 8563 Chaletford Dr
- 8502 Doskocil Dr
- 8626 Doskocil Dr
- 13310 Ambrosa Dr
- 9134 Saint Laurent Ln
- 13218 Ambrosa Dr
- 8610 Flower Path St
- 13138 Crystal Cove Dr
- 8702 Bentongrove Ln
- 9126 Georgio Dr
