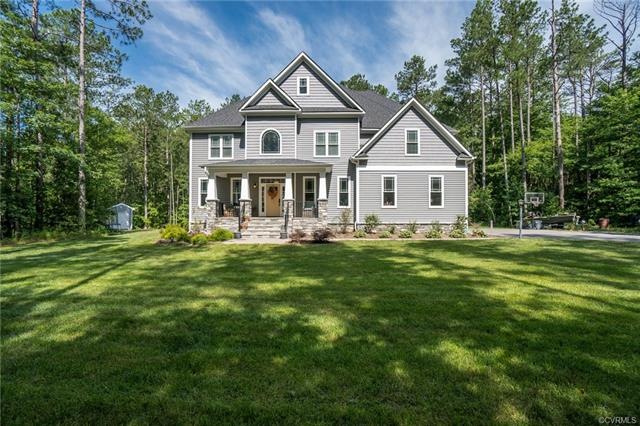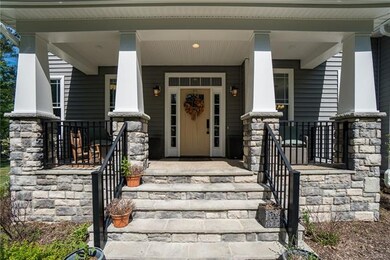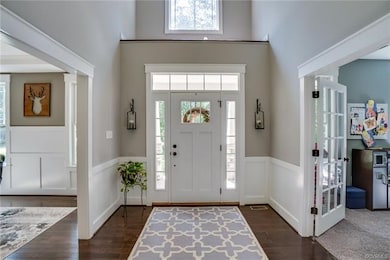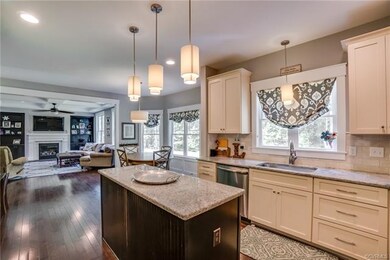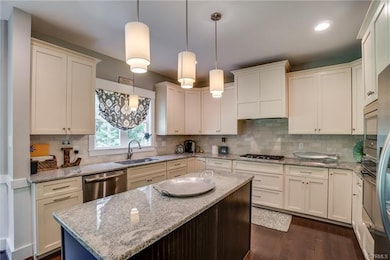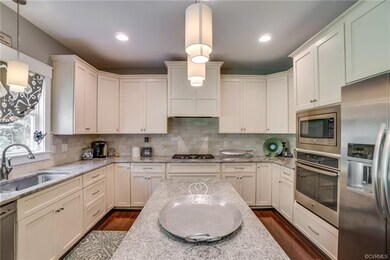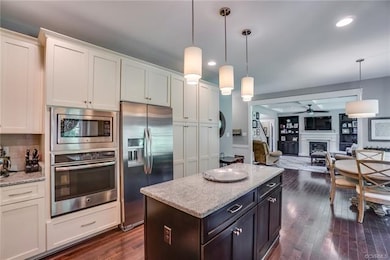
14812 Chesdin Green Way Chesterfield, VA 23838
South Chesterfield County NeighborhoodEstimated Value: $590,914 - $684,000
Highlights
- Lake Front
- Water Access
- Outdoor Pool
- Golf Course Community
- Fitness Center
- Custom Home
About This Home
As of October 2018Welcome home to 14812 Chesdin Green Way of Chesdin Landing. Best priced home in Chesdin Landing! Custom built home in 2013, offering 2942 square feet, 4 bedrooms, 3.5 bathrooms, on a private 1.73 acre lot. Soaring two story foyer as you enter the home. Hardwood floors and sleek wainscoting throughout the first floor. The eat-in kitchen with bay window offers granite counter tops, tile back splash, stainless steel appliances, gas cooking stove, soft close drawers, center island, pendant and recessed lighting with tons of cabinet space. Family room with coffered ceiling, built-in shelving and cabinets, and gas fireplace with tile surround. Formal dining room with tray ceiling, crown and picture frame molding. Additional room on the first floor can be used as an office, bedroom, or playroom. Upstairs is the spacious 23x14 master bedroom suite with bathroom offering a corner jetted tub, walk in shower, separate his and her sinks, ceramic tile floor, and walk-in closet. Huge walk up attic offers extra 586 unfin space. Covered front porch. Rear patio with composite decking. 2-car garage. Irrigation system. Long paved driveway. Detached shed. Sodded front yard. Golf cart ride to the lake!
Last Agent to Sell the Property
RE/MAX Commonwealth License #0225141295 Listed on: 06/29/2018

Last Buyer's Agent
NON MLS USER MLS
NON MLS OFFICE
Home Details
Home Type
- Single Family
Est. Annual Taxes
- $3,370
Year Built
- Built in 2013
Lot Details
- 1.73 Acre Lot
- Lake Front
- Landscaped
- Level Lot
- Sprinkler System
- Wooded Lot
- Zoning described as R88
HOA Fees
- $142 Monthly HOA Fees
Parking
- 2 Car Attached Garage
- Oversized Parking
- Driveway
- On-Street Parking
- Off-Street Parking
Home Design
- Custom Home
- Transitional Architecture
- Frame Construction
- Shingle Roof
- Composition Roof
- Vinyl Siding
Interior Spaces
- 2,942 Sq Ft Home
- 3-Story Property
- Tray Ceiling
- High Ceiling
- Ceiling Fan
- Recessed Lighting
- Factory Built Fireplace
- Gas Fireplace
- Bay Window
- Separate Formal Living Room
- Crawl Space
Kitchen
- Breakfast Area or Nook
- Eat-In Kitchen
- Built-In Oven
- Gas Cooktop
- Stove
- Microwave
- Dishwasher
- Kitchen Island
- Granite Countertops
Flooring
- Wood
- Partially Carpeted
- Ceramic Tile
Bedrooms and Bathrooms
- 4 Bedrooms
- En-Suite Primary Bedroom
- Walk-In Closet
- Hydromassage or Jetted Bathtub
Outdoor Features
- Outdoor Pool
- Water Access
- Walking Distance to Water
- Deck
- Patio
- Shed
- Rear Porch
Schools
- Gates Elementary School
- Matoaca Middle School
- Matoaca High School
Utilities
- Forced Air Zoned Heating and Cooling System
- Heating System Uses Propane
- Propane Water Heater
- Septic Tank
Listing and Financial Details
- Tax Lot 028
- Assessor Parcel Number 729-629-44-79-00000
Community Details
Overview
- Chesdin Landing Subdivision
Amenities
- Common Area
- Clubhouse
Recreation
- Golf Course Community
- Tennis Courts
- Community Basketball Court
- Community Playground
- Fitness Center
- Trails
Ownership History
Purchase Details
Home Financials for this Owner
Home Financials are based on the most recent Mortgage that was taken out on this home.Purchase Details
Home Financials for this Owner
Home Financials are based on the most recent Mortgage that was taken out on this home.Purchase Details
Similar Homes in the area
Home Values in the Area
Average Home Value in this Area
Purchase History
| Date | Buyer | Sale Price | Title Company |
|---|---|---|---|
| Klapac Jeremy D | $419,950 | Attorney | |
| Lourinia Jeremiah R | $437,113 | -- | |
| South River Custom Homes Llc | $78,000 | -- |
Mortgage History
| Date | Status | Borrower | Loan Amount |
|---|---|---|---|
| Open | Klapac Jeremy D | $398,800 | |
| Closed | Klapac Jeremy D | $398,953 | |
| Previous Owner | Lourinia Jeremiah R | $409,500 | |
| Previous Owner | Lourinia Jeremiah R | $407,000 |
Property History
| Date | Event | Price | Change | Sq Ft Price |
|---|---|---|---|---|
| 10/02/2018 10/02/18 | Sold | $419,950 | 0.0% | $143 / Sq Ft |
| 09/03/2018 09/03/18 | Pending | -- | -- | -- |
| 07/30/2018 07/30/18 | Price Changed | $419,950 | -1.2% | $143 / Sq Ft |
| 06/29/2018 06/29/18 | For Sale | $424,950 | -2.8% | $144 / Sq Ft |
| 10/18/2013 10/18/13 | Sold | $437,113 | 0.0% | $137 / Sq Ft |
| 09/06/2013 09/06/13 | Pending | -- | -- | -- |
| 09/06/2013 09/06/13 | For Sale | $437,113 | -- | $137 / Sq Ft |
Tax History Compared to Growth
Tax History
| Year | Tax Paid | Tax Assessment Tax Assessment Total Assessment is a certain percentage of the fair market value that is determined by local assessors to be the total taxable value of land and additions on the property. | Land | Improvement |
|---|---|---|---|---|
| 2024 | $4,238 | $467,700 | $88,600 | $379,100 |
| 2023 | $4,252 | $467,200 | $88,600 | $378,600 |
| 2022 | $3,983 | $432,900 | $88,600 | $344,300 |
| 2021 | $3,810 | $396,300 | $86,600 | $309,700 |
| 2020 | $3,765 | $396,300 | $86,600 | $309,700 |
| 2019 | $3,582 | $377,100 | $78,600 | $298,500 |
| 2018 | $3,570 | $354,700 | $76,600 | $278,100 |
| 2017 | $3,720 | $382,300 | $76,600 | $305,700 |
| 2016 | $3,670 | $382,300 | $76,600 | $305,700 |
| 2015 | $3,884 | $402,000 | $76,600 | $325,400 |
| 2014 | $3,597 | $372,100 | $70,600 | $301,500 |
Agents Affiliated with this Home
-
Dave Worrie

Seller's Agent in 2018
Dave Worrie
RE/MAX
(804) 307-1494
1 in this area
8 Total Sales
-
N
Buyer's Agent in 2018
NON MLS USER MLS
NON MLS OFFICE
-
K
Seller's Agent in 2013
Kimberley Booth
Chesdin Realty LLC
(804) 938-6003
18 in this area
24 Total Sales
-
John O'Reilly

Buyer's Agent in 2013
John O'Reilly
Better Homes and Gardens Real Estate Main Street Properties
(804) 398-8537
13 in this area
124 Total Sales
Map
Source: Central Virginia Regional MLS
MLS Number: 1823179
APN: 729-62-94-47-900-000
- 13325 Shore Lake Turn
- 13455 Blue Heron Loop
- 13442 Drake Mallard Ct
- 13406 Drake Mallard Ct
- 13337 Drake Mallard Place
- 14811 N Ivey Mill Rd
- 13519 Pungo Ct
- 15506 Chesdin Landing Ct
- 13319 Chesdin Landing Dr
- 12524 Chesdin Crossing Dr
- 861 Sutherland Rd
- 13601 River Rd
- 18612 Holly Crest Dr
- 15656 Hebrides Dr
- 12036 Corte Castle Rd
- 11818 Chesdin Bluff Terrace
- 12610 Second Branch Rd
- 11851 River Rd
- 15819 Chesdin Bluff Dr
- 15807 Chesdin Bluff Dr
- 14812 Chesdin Green Way
- 14818 Chesdin Green Way
- 14813 Chesdin Green Way Unit 11
- 14800 Chesdin Green Way
- 14819 Chesdin Green Way
- 14824 Chesdin Green Way
- 14807 Chesdin Green Way
- 14825 Chesdin Green Way
- 13500 Marsh Elder Ct
- 14801 Chesdin Green Way
- 13506 Marsh Elder Ct
- 14831 Chesdin Green Way
- 13512 Marsh Elder Ct
- 13501 Marsh Elder Ct
- 13800 Chesdin Shores Dr
- 13424 River Otter Rd
- 13430 River Otter Rd
- 13418 River Otter Rd
- 13436 River Otter Rd
- 13519 Marsh Elder Ct
