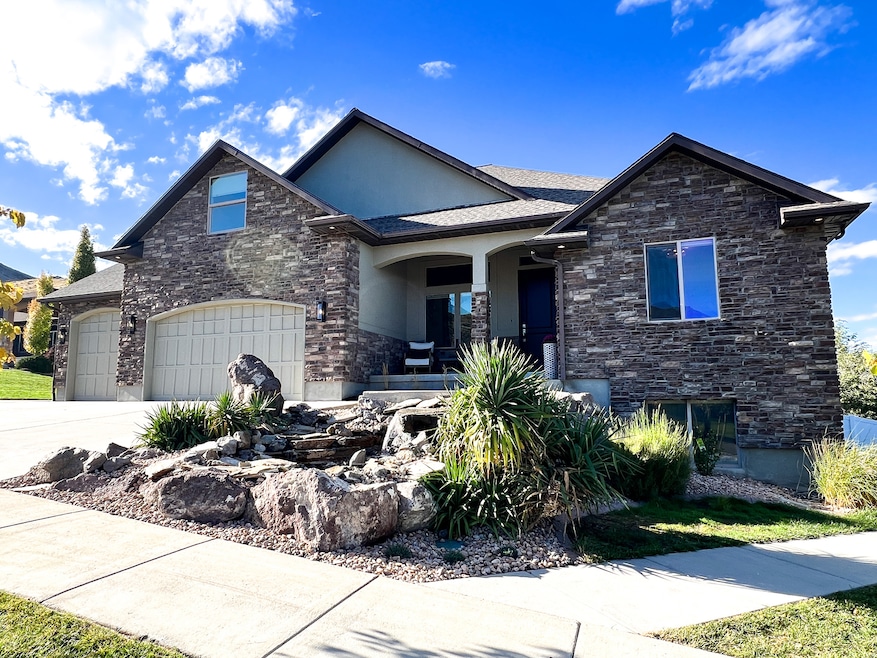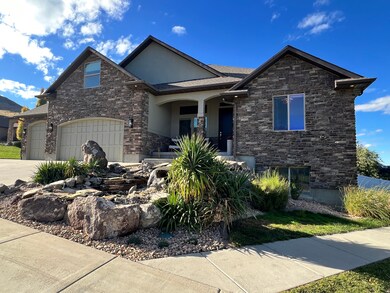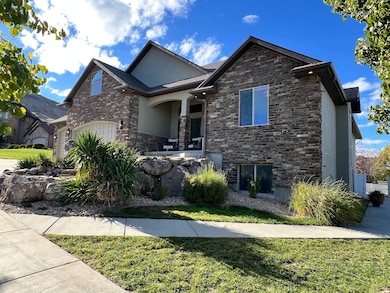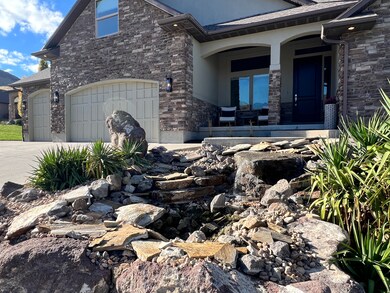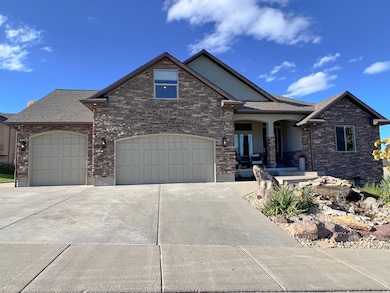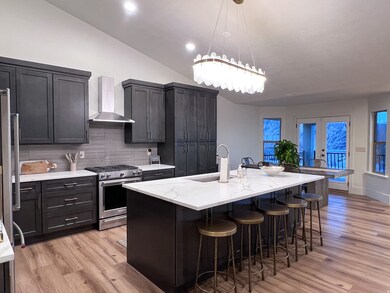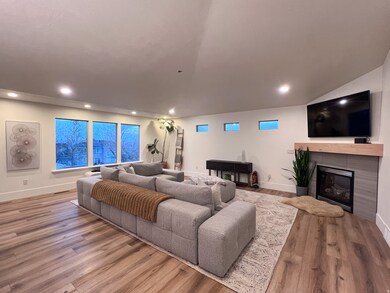14812 S Alden View Cir Herriman, UT 84096
Estimated payment $5,420/month
Highlights
- Second Kitchen
- Waterfall on Lot
- Mature Trees
- RV or Boat Parking
- Updated Kitchen
- Mountain View
About This Home
Welcome to this stunning, fully remodeled home located in the highly desirable Herriman Hills neighborhood, across the street from Blackridge Reservoir. This beautifully renovated residence features high-end modern finishes throughout. With 5 spacious bedrooms and 4 bathrooms, along with a versatile upstairs loft that can easily serve as a 6th bedroom, there's plenty of space for family and guests. The home also includes a separate mother-in-law suite with its own entrance, full kitchen, and laundry area-perfect for extended family, visitors, or potential rental income. Spanning 5,022 square feet on a generous .32-acre lot, the property offers stunning landscaping, including a charming waterfall feature in the front yard and incredible valley views from the back deck. The driveway extends all the way to the backyard, providing ample room for storing toys, building a garage, or additional parking to accommodate the basement apartment. Recent upgrades include a brand new roof. Located in a peaceful cul-de-sac close to top-rated schools, shopping, and outdoor recreation, this home offers the perfect blend of privacy, scenic beauty, and convenience. Don't miss the opportunity to own this exceptional property-schedule your showing today! MORE PICTURES COMING SOON!!
Listing Agent
Ashley Paris
Equity Real Estate (Advantage) License #10555308 Listed on: 11/20/2025
Open House Schedule
-
Saturday, November 22, 20259:00 to 9:30 am11/22/2025 9:00:00 AM +00:0011/22/2025 9:30:00 AM +00:00Add to Calendar
Home Details
Home Type
- Single Family
Est. Annual Taxes
- $5,010
Year Built
- Built in 2005
Lot Details
- 0.32 Acre Lot
- Cul-De-Sac
- Property is Fully Fenced
- Landscaped
- Sprinkler System
- Mature Trees
- Property is zoned Single-Family, 1115
Parking
- 4 Car Attached Garage
- 3 Open Parking Spaces
- RV or Boat Parking
Home Design
- Rambler Architecture
- Stone Siding
- Asphalt
- Stucco
Interior Spaces
- 5,022 Sq Ft Home
- 3-Story Property
- Vaulted Ceiling
- Ceiling Fan
- Gas Log Fireplace
- Entrance Foyer
- Great Room
- Mountain Views
Kitchen
- Updated Kitchen
- Second Kitchen
- Microwave
Flooring
- Carpet
- Tile
Bedrooms and Bathrooms
- 5 Bedrooms | 3 Main Level Bedrooms
- Primary Bedroom on Main
- In-Law or Guest Suite
- Bathtub With Separate Shower Stall
Basement
- Walk-Out Basement
- Exterior Basement Entry
Outdoor Features
- Waterfall on Lot
Schools
- Blackridge Elementary School
Utilities
- Forced Air Heating and Cooling System
- Natural Gas Connected
Community Details
- No Home Owners Association
- Rosecrest Plat P Subdivision
Listing and Financial Details
- Assessor Parcel Number 32-12-301-030
Map
Home Values in the Area
Average Home Value in this Area
Tax History
| Year | Tax Paid | Tax Assessment Tax Assessment Total Assessment is a certain percentage of the fair market value that is determined by local assessors to be the total taxable value of land and additions on the property. | Land | Improvement |
|---|---|---|---|---|
| 2025 | $4,946 | $841,500 | $257,000 | $584,500 |
| 2024 | $4,946 | $811,200 | $247,800 | $563,400 |
| 2023 | $4,946 | $780,000 | $238,200 | $541,800 |
| 2022 | $5,165 | $799,300 | $233,500 | $565,800 |
| 2021 | $4,404 | $598,300 | $186,800 | $411,500 |
| 2020 | $4,127 | $528,500 | $186,800 | $341,700 |
| 2019 | $4,370 | $550,100 | $161,100 | $389,000 |
| 2018 | $4,168 | $516,700 | $155,300 | $361,400 |
| 2017 | $3,934 | $482,200 | $155,300 | $326,900 |
| 2016 | $3,825 | $449,800 | $155,100 | $294,700 |
| 2015 | $3,674 | $418,700 | $150,700 | $268,000 |
| 2014 | $3,636 | $393,700 | $143,300 | $250,400 |
Property History
| Date | Event | Price | List to Sale | Price per Sq Ft |
|---|---|---|---|---|
| 11/20/2025 11/20/25 | For Sale | $949,000 | -- | $189 / Sq Ft |
Purchase History
| Date | Type | Sale Price | Title Company |
|---|---|---|---|
| Warranty Deed | -- | Fidelity National Title | |
| Warranty Deed | -- | Fidelity National Title | |
| Warranty Deed | -- | Equity Title | |
| Warranty Deed | -- | Equity Title | |
| Warranty Deed | -- | Accommodation | |
| Interfamily Deed Transfer | -- | None Available | |
| Interfamily Deed Transfer | -- | Canyon View Title Ins Agency | |
| Corporate Deed | -- | Merrill Title | |
| Special Warranty Deed | -- | Metro National Title |
Mortgage History
| Date | Status | Loan Amount | Loan Type |
|---|---|---|---|
| Open | $599,250 | New Conventional | |
| Closed | $599,250 | New Conventional | |
| Previous Owner | $339,000 | New Conventional | |
| Previous Owner | $134,300 | Credit Line Revolving | |
| Previous Owner | $537,200 | New Conventional | |
| Previous Owner | $351,200 | Construction |
Source: UtahRealEstate.com
MLS Number: 2123944
APN: 32-12-301-030-0000
- 5386 Emmeline Dr
- 5532 W Lookout Mesa Cir
- 5527 W Lookout Mesa Cir Unit 120
- 5571 Lookout Mesa Cir
- 5284 W Orchard Spring Dr
- 5144 Emmeline Dr
- 15146 S Secret Canyon Cir
- 14879 S Headrose Dr
- 5228 W Courtly Ln
- 5209 W Courtly Ln
- 14397 Logan Falls Ln
- 5102 W Valmont Way
- 14514 S Windom Rd
- 5418 W Morning Light Dr
- 14762 S Desert Sage Dr
- 5817 W Crested Butte Way
- 5206 W Windom Rd
- 5532 W Morning Light Dr
- 14481 S Stone Stream St
- 5558 Morning Light Dr
- 5789 W Muirwood Dr
- 14748 S Quiet Glen Dr
- 5129 W Amber Rose Ln
- 14064 S Rosaleen Ln
- 14313 S Meadow Rose Dr
- 14474 S Renner Ln Unit J22
- 13933 S Canaan Dr Unit 1535
- 14503 S Ronan Ln Unit B2
- 4714 W Dearing Ln Unit LL 301
- 14367 S Bella Vea Dr
- 13687 S Hanley Ln Unit DD204
- 13839 Ralph H Way
- 14352 S Via Molvero Way
- 4127 W Miner View Ln
- 13822 Ralph H Way
- 13469 S Dragon Fly Ln
- 13357 S Prima Sol Dr
- 14888 S Sliding Rock Way
- 14861 S Marble Rock Way
- 3753 W Suri Rise Ln
