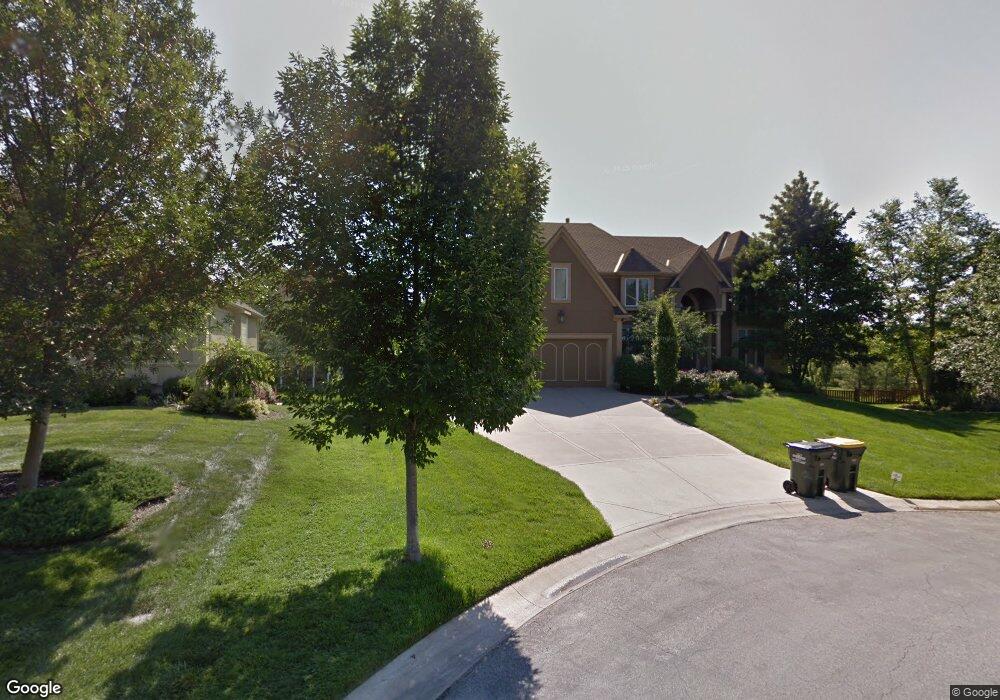14813 Sherwood Rd Overland Park, KS 66224
Estimated Value: $905,000 - $985,000
5
Beds
6
Baths
4,611
Sq Ft
$204/Sq Ft
Est. Value
About This Home
This home is located at 14813 Sherwood Rd, Overland Park, KS 66224 and is currently estimated at $941,973, approximately $204 per square foot. 14813 Sherwood Rd is a home located in Johnson County with nearby schools including Prairie Star Elementary School, Prairie Star Middle School, and Blue Valley High School.
Ownership History
Date
Name
Owned For
Owner Type
Purchase Details
Closed on
Sep 19, 2017
Sold by
Kennison Eddie J and Kennison Shimika
Bought by
Suqi Zeyad M W
Current Estimated Value
Purchase Details
Closed on
Feb 15, 2008
Sold by
Kennison Eddie J and Kennison Sjimika
Bought by
Kennison Eddie Kj and Kennison Shinika
Home Financials for this Owner
Home Financials are based on the most recent Mortgage that was taken out on this home.
Original Mortgage
$15,200
Interest Rate
5.68%
Mortgage Type
Future Advance Clause Open End Mortgage
Purchase Details
Closed on
Jun 3, 2003
Sold by
Fred Riley Homes Building Corp
Bought by
Kennison Eddie J
Home Financials for this Owner
Home Financials are based on the most recent Mortgage that was taken out on this home.
Original Mortgage
$545,452
Interest Rate
4.75%
Mortgage Type
Purchase Money Mortgage
Purchase Details
Closed on
Jul 2, 2002
Sold by
Acuff Rhodes Group Llc
Bought by
Fred Riley Home Building Corp
Home Financials for this Owner
Home Financials are based on the most recent Mortgage that was taken out on this home.
Original Mortgage
$491,960
Interest Rate
6.6%
Mortgage Type
Construction
Create a Home Valuation Report for This Property
The Home Valuation Report is an in-depth analysis detailing your home's value as well as a comparison with similar homes in the area
Home Values in the Area
Average Home Value in this Area
Purchase History
| Date | Buyer | Sale Price | Title Company |
|---|---|---|---|
| Suqi Zeyad M W | -- | None Available | |
| Kennison Eddie Kj | -- | None Available | |
| Kennison Eddie J | -- | Security Land Title Company | |
| Fred Riley Home Building Corp | -- | Mid America Title Company In |
Source: Public Records
Mortgage History
| Date | Status | Borrower | Loan Amount |
|---|---|---|---|
| Previous Owner | Kennison Eddie Kj | $15,200 | |
| Previous Owner | Kennison Eddie J | $545,452 | |
| Previous Owner | Fred Riley Home Building Corp | $491,960 |
Source: Public Records
Tax History Compared to Growth
Tax History
| Year | Tax Paid | Tax Assessment Tax Assessment Total Assessment is a certain percentage of the fair market value that is determined by local assessors to be the total taxable value of land and additions on the property. | Land | Improvement |
|---|---|---|---|---|
| 2024 | $11,007 | $98,314 | $17,509 | $80,805 |
| 2023 | $10,536 | $93,104 | $17,509 | $75,595 |
| 2022 | $10,699 | $92,495 | $17,509 | $74,986 |
| 2021 | $10,347 | $85,583 | $17,509 | $68,074 |
| 2020 | $9,910 | $80,327 | $15,910 | $64,417 |
| 2019 | $9,490 | $75,567 | $13,829 | $61,738 |
| 2018 | $8,922 | $66,355 | $12,026 | $54,329 |
| 2017 | $9,784 | $75,222 | $12,026 | $63,196 |
| 2016 | $9,363 | $72,071 | $13,056 | $59,015 |
| 2015 | $9,363 | $71,197 | $13,056 | $58,141 |
| 2013 | -- | $69,196 | $13,056 | $56,140 |
Source: Public Records
Map
Nearby Homes
- 4421 W 150th St
- 4466 W 150th Terrace
- 14810 Sherwood St
- 13606 Granada St
- 13608 Granada St
- 14708 Cedar St
- 5108 W 150th St
- 5264 W 150th Terrace
- 4704 W 152nd St
- 15164 Sherwood St
- 14913 Ash St
- 15201 Catalina
- 15206 Catalina
- 14713 Ash St
- 14706 Mohawk Cir
- 5701 W 148th Place
- 0 Mission Rd Unit HMS2528409
- 14509 Howe Dr
- 3609 Iron Horse Ct
- 5704 W 148th Terrace
- 14813 Sherwood St
- 14817 Sherwood Rd
- 14817 Sherwood St
- 14809 Sherwood St
- 14809 Sherwood Rd
- 14814 Granada Ct
- 14810 Granada Ct
- 14818 Granada Ct
- 14806 Granada Ct
- 14805 Sherwood St
- 14805 Sherwood Rd
- 4482 W 150th Terrace
- 14818 Sherwood Rd
- 14818 Sherwood St
- 4478 W 150th Terrace
- 4486 W 150th Terrace
- 14810 Sherwood Rd
- 14801 Sherwood Rd
- 14802 Granada Ct
- 14806 Sherwood St
