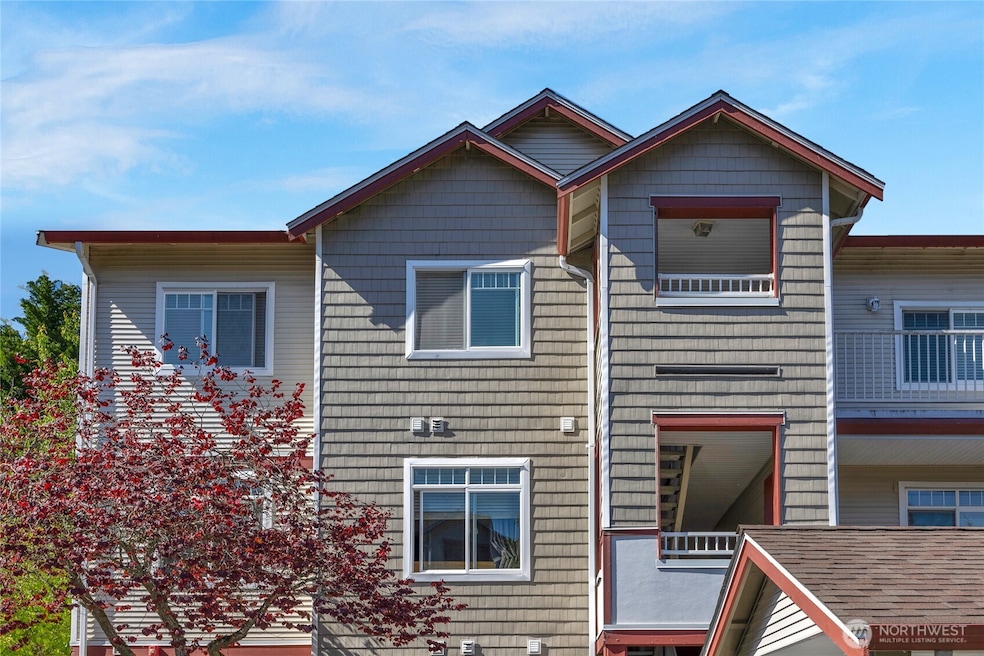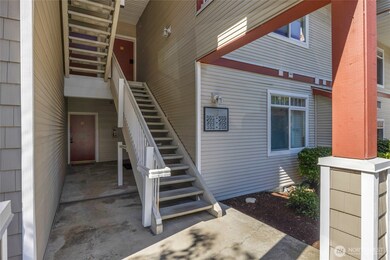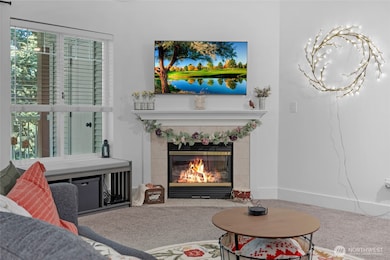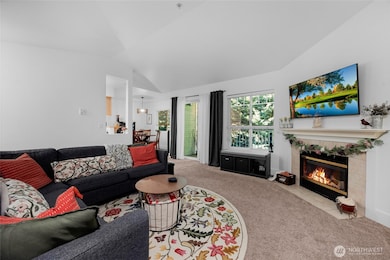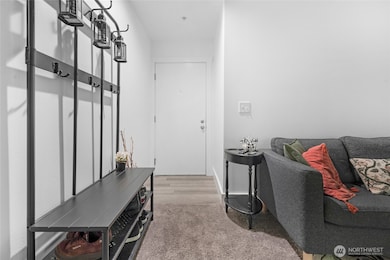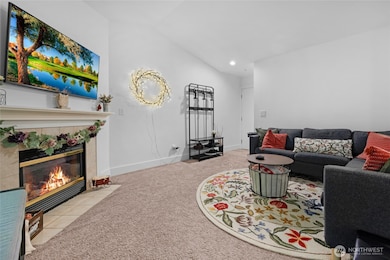
$435,000
- 2 Beds
- 2 Baths
- 1,235 Sq Ft
- 15026 40th Ave W
- Unit 10-201
- Lynnwood, WA
Beautiful and private ground-floor condo with NO STAIRS, in the desirable gated community of Highwood Ridge! Enjoy fresh interior paint, new flooring, 9-foot ceilings, and abundant natural light—two Bedrooms PLUS a den/office, 1.75 Baths. The open kitchen flows seamlessly into dining & living areas featuring a cozy gas fireplace. Relax on your covered patio with extra storage. Primary suite
Kimberly Harman Windermere RE North, Inc.
