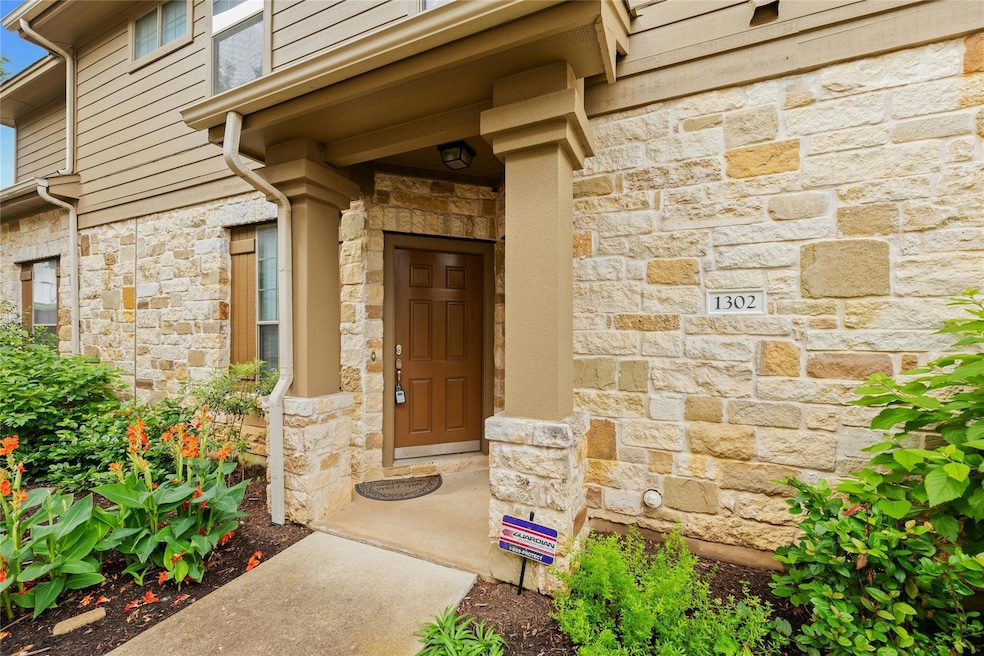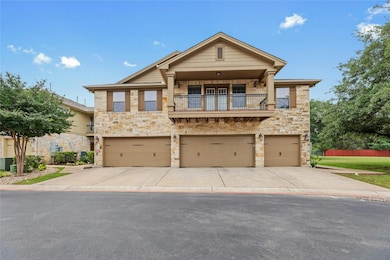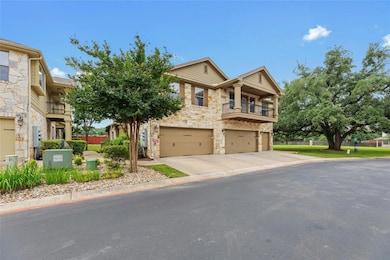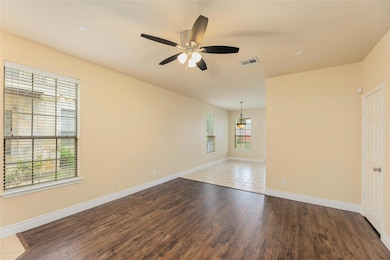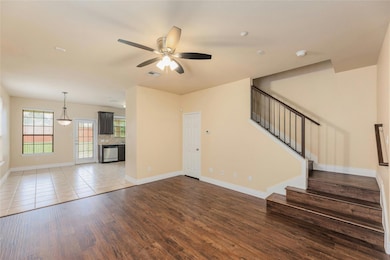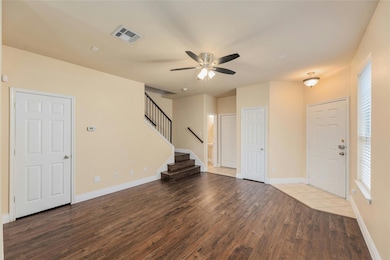14815 Avery Ranch Blvd Unit 13F/1302 Austin, TX 78717
Avery Ranch NeighborhoodEstimated payment $2,427/month
Highlights
- Gated Community
- High Ceiling
- Front Porch
- Rutledge Elementary School Rated A
- Granite Countertops
- 2 Car Attached Garage
About This Home
Nestled within the award-winning Avery Ranch community, this inviting 2-bedroom, 2.5-bathroom condo offers a warm and comfortable lifestyle with access to exceptional amenities. Imagine living just steps from a renowned golf course and a variety of popular eateries like Moonshine and Mama Betty's, all within the acclaimed Leander ISD. The convenience extends beyond the neighborhood, with major highways just minutes away, putting downtown Austin within a quick 25-minute drive. This charming home perfectly blends comfortable living with a prime location, offering a sophisticated yet welcoming atmosphere just moments from shopping and dining. The kitchen, with its rich, warm-toned cabinetry, provides a cozy culinary space and comes fully equipped with sleek black appliances, including a refrigerator. Upstairs, discover comfortable bedroom retreats, each designed with relaxation in mind. The well-appointed bathrooms feature warm, complementary tones, ensuring a cohesive and inviting feel throughout the condo. Practicality meets convenience with an included washer and dryer, and the attached 2-car garage provides secure parking and additional storage. Experience the best of Avery Ranch living in this delightful condo, where a warm color palette and fantastic location combine for an exceptional living experience.
Listing Agent
Austin Summit Group Brokerage Phone: (512) 250-0253 License #0632312 Listed on: 06/24/2025
Property Details
Home Type
- Condominium
Est. Annual Taxes
- $6,504
Year Built
- Built in 2007
Lot Details
- Northeast Facing Home
- Wrought Iron Fence
- Back Yard Fenced
HOA Fees
- $340 Monthly HOA Fees
Parking
- 2 Car Attached Garage
Home Design
- Brick Exterior Construction
- Slab Foundation
- Composition Roof
- Masonry Siding
- HardiePlank Type
Interior Spaces
- 1,208 Sq Ft Home
- 2-Story Property
- Tray Ceiling
- High Ceiling
- Ceiling Fan
- Recessed Lighting
- Blinds
- Smart Thermostat
Kitchen
- Breakfast Bar
- Gas Range
- Microwave
- Dishwasher
- Granite Countertops
- Disposal
Flooring
- Carpet
- Tile
- Vinyl
Bedrooms and Bathrooms
- 2 Bedrooms
- Walk-In Closet
- Double Vanity
Laundry
- Dryer
- Washer
Outdoor Features
- Front Porch
Schools
- Rutledge Elementary School
- Artie L Henry Middle School
- Vista Ridge High School
Utilities
- Central Heating and Cooling System
- Vented Exhaust Fan
- Underground Utilities
- Natural Gas Connected
- Municipal Utilities District Water
- ENERGY STAR Qualified Water Heater
- High Speed Internet
Listing and Financial Details
- Assessor Parcel Number 17W3201000013F0008
Community Details
Overview
- Association fees include common area maintenance, landscaping, ground maintenance, sewer
- Commons At Avery Ranch Association
- Commons At Avery Ranch Condo Subdivision
Amenities
- Community Barbecue Grill
- Picnic Area
- Common Area
- Community Mailbox
Security
- Gated Community
- Fire Sprinkler System
Map
Home Values in the Area
Average Home Value in this Area
Property History
| Date | Event | Price | List to Sale | Price per Sq Ft |
|---|---|---|---|---|
| 11/13/2025 11/13/25 | Price Changed | $293,000 | -0.7% | $243 / Sq Ft |
| 10/17/2025 10/17/25 | Price Changed | $295,000 | -3.9% | $244 / Sq Ft |
| 09/19/2025 09/19/25 | Price Changed | $307,000 | -1.6% | $254 / Sq Ft |
| 08/18/2025 08/18/25 | Price Changed | $312,000 | -1.6% | $258 / Sq Ft |
| 06/24/2025 06/24/25 | For Sale | $317,000 | 0.0% | $262 / Sq Ft |
| 08/01/2024 08/01/24 | Rented | $1,750 | 0.0% | -- |
| 07/11/2024 07/11/24 | For Rent | $1,750 | -- | -- |
Source: Unlock MLS (Austin Board of REALTORS®)
MLS Number: 6890832
- 14815 Avery Ranch Blvd Unit 502
- 14815 Avery Ranch Blvd Unit 1703
- 14815 Avery Ranch Blvd Unit 1802
- 14815 Avery Ranch Blvd Unit 3401
- 15022 Galena Dr
- 14930 Galena Dr
- 14812 Avery Ranch Blvd Unit 1
- 14521 Ballycastle Trail
- 15150 Galena Dr
- 15601 Interlachen Dr
- 14604 Ballyclarc Dr
- 15239 Calaveras Dr
- 10804 N Canoa Hills Trail
- 11017 Casitas Dr
- 14400 Mowsbury Dr
- 10113 Cassandra Dr
- 15208 Sunningdale St
- 10733 Quarry Oaks Trail
- 10001 Lachlan Dr
- 14921 Banbridge Trail
- 14815 Avery Ranch Blvd Unit 2502
- 14815 Avery Ranch Blvd Unit 3403
- 14815 Avery Ranch Blvd Unit 302
- 14815 Avery Ranch Blvd Unit 2902
- 14815 Avery Ranch Blvd Unit 2102
- 10625 Royal Tara Cove
- 10648 Royal Tara Cove
- 15024 Galena Dr
- 10812 Casitas Dr
- 14601 Ballycastle Trail
- 14812 Avery Ranch Blvd Unit 64
- 15512 Interlachen Dr
- 10528 S Canoa Hills Trail
- 15224 Calaveras Dr
- 14444 Lilley Brook Cove
- 14501 Ballycastle Trail
- 15628 Interlachen Dr
- 14408 Ballycastle Trail
- 14404 Ballycastle Trail
- 14525 Ballimamore Dr
