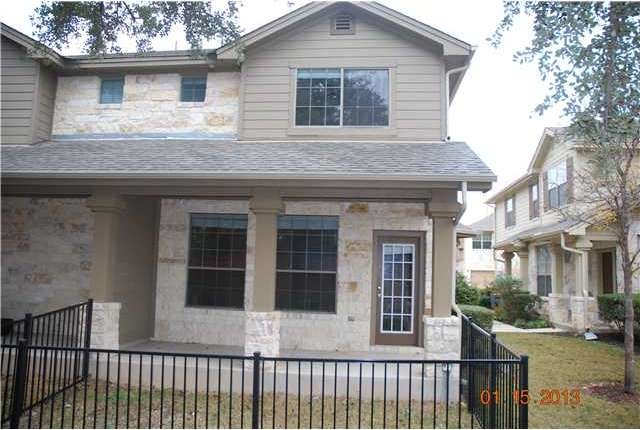
14815 Avery Ranch Blvd Unit 502 Austin, TX 78717
Avery Ranch NeighborhoodHighlights
- Gated Community
- Clubhouse
- Covered patio or porch
- Rutledge Elementary School Rated A
- Tennis Courts
- 1 Car Attached Garage
About This Home
As of March 2013Must See! Great Opportunity in Commons at Avery Ranch. Great location within walking distance of restaurants and shopping. 2 Bedroom, 2.5 bath condo with garage and fenced Yard. Granite kitchen counters, maple cabinets and stainless appliances. Walk in Shower and jetted Marble tub in Master Bath. HUD owned Property (Case #495-816378) , Will be Sold "AS-IS" with all faults.Restrictions: Yes
Last Agent to Sell the Property
Sean Motalebi
All Side Realty License #0609154 Listed on: 01/29/2013
Property Details
Home Type
- Condominium
Est. Annual Taxes
- $7,076
Year Built
- Built in 2008
HOA Fees
- $175 Monthly HOA Fees
Parking
- 1 Car Attached Garage
- Garage Door Opener
Home Design
- Slab Foundation
- Composition Roof
- Masonry Siding
Interior Spaces
- 1,393 Sq Ft Home
- 2-Story Property
- Laundry Room
Kitchen
- Breakfast Bar
- Free-Standing Range
- Microwave
- Dishwasher
- Disposal
Flooring
- Carpet
- Tile
- Vinyl
Bedrooms and Bathrooms
- 2 Bedrooms
- Walk-In Closet
Home Security
Outdoor Features
- Covered patio or porch
Schools
- Rutledge Elementary School
- Artie L Henry Middle School
- Vista Ridge High School
Utilities
- Central Heating and Cooling System
- Vented Exhaust Fan
- Heating System Uses Natural Gas
Listing and Financial Details
- Foreclosure
- HUD Owned
- Assessor Parcel Number 17W3201000005C0008
Community Details
Overview
- Association fees include common area maintenance
- Avery Ranch Association
- Built by DR HORTON
- Avery Commons Subdivision
- Mandatory home owners association
- The community has rules related to deed restrictions
Amenities
- Clubhouse
Recreation
- Tennis Courts
- Community Playground
- Trails
Security
- Gated Community
- Fire and Smoke Detector
Ownership History
Purchase Details
Home Financials for this Owner
Home Financials are based on the most recent Mortgage that was taken out on this home.Purchase Details
Purchase Details
Home Financials for this Owner
Home Financials are based on the most recent Mortgage that was taken out on this home.Similar Homes in Austin, TX
Home Values in the Area
Average Home Value in this Area
Purchase History
| Date | Type | Sale Price | Title Company |
|---|---|---|---|
| Vendors Lien | -- | None Available | |
| Trustee Deed | $120,000 | None Available | |
| Warranty Deed | -- | None Available |
Mortgage History
| Date | Status | Loan Amount | Loan Type |
|---|---|---|---|
| Open | $183,750 | New Conventional | |
| Closed | $18,000 | Stand Alone Second | |
| Closed | $142,200 | New Conventional | |
| Previous Owner | $168,683 | FHA |
Property History
| Date | Event | Price | Change | Sq Ft Price |
|---|---|---|---|---|
| 07/15/2025 07/15/25 | Price Changed | $280,000 | -5.1% | $201 / Sq Ft |
| 06/03/2025 06/03/25 | For Sale | $295,000 | +96.7% | $212 / Sq Ft |
| 03/28/2013 03/28/13 | Sold | -- | -- | -- |
| 02/08/2013 02/08/13 | Pending | -- | -- | -- |
| 01/29/2013 01/29/13 | For Sale | $150,000 | -- | $108 / Sq Ft |
Tax History Compared to Growth
Tax History
| Year | Tax Paid | Tax Assessment Tax Assessment Total Assessment is a certain percentage of the fair market value that is determined by local assessors to be the total taxable value of land and additions on the property. | Land | Improvement |
|---|---|---|---|---|
| 2024 | $7,076 | $339,734 | $77,604 | $262,130 |
| 2023 | $7,184 | $350,867 | $77,604 | $273,263 |
| 2022 | $5,708 | $256,075 | $0 | $0 |
| 2021 | $5,905 | $232,795 | $36,000 | $213,032 |
| 2020 | $5,215 | $211,632 | $29,726 | $181,906 |
| 2019 | $5,429 | $214,252 | $30,112 | $184,140 |
| 2018 | $4,623 | $201,115 | $28,810 | $172,305 |
| 2017 | $4,814 | $188,633 | $28,810 | $159,823 |
| 2016 | $4,825 | $189,062 | $28,810 | $160,252 |
| 2015 | $4,223 | $180,783 | $22,700 | $158,083 |
| 2014 | $4,223 | $171,784 | $0 | $0 |
Agents Affiliated with this Home
-

Seller's Agent in 2025
Monica Gonzalez
Real Broker, LLC
(512) 789-7255
10 Total Sales
-
S
Seller's Agent in 2013
Sean Motalebi
All Side Realty
-

Buyer's Agent in 2013
Tory Ketter
Keller Williams Realty
(512) 699-8867
85 Total Sales
Map
Source: Unlock MLS (Austin Board of REALTORS®)
MLS Number: 9860972
APN: R500231
- 14815 Avery Ranch Blvd Unit 13F/1302
- 14815 Avery Ranch Blvd Unit 13E
- 14815 Avery Ranch Blvd Unit 3301
- 14815 Avery Ranch Blvd Unit 3401
- 14815 Avery Ranch Blvd Unit 401
- 14815 Avery Ranch Blvd Unit 1203
- 14815 Avery Ranch Blvd Unit 1703
- 14815 Avery Ranch Blvd Unit 1802
- 15012 Galena Dr
- 10517 S Canoa Hills Trail
- 14812 Avery Ranch Blvd Unit 72
- 15150 Galena Dr
- 14501 Ballycastle Trail
- 15325 Interlachen Dr
- 14604 Ballyclarc Dr
- 14516 Wharton Park Trail
- 14800 Banbridge Trail
- 10804 N Canoa Hills Trail
- 15628 Interlachen Dr
- 11017 Casitas Dr
