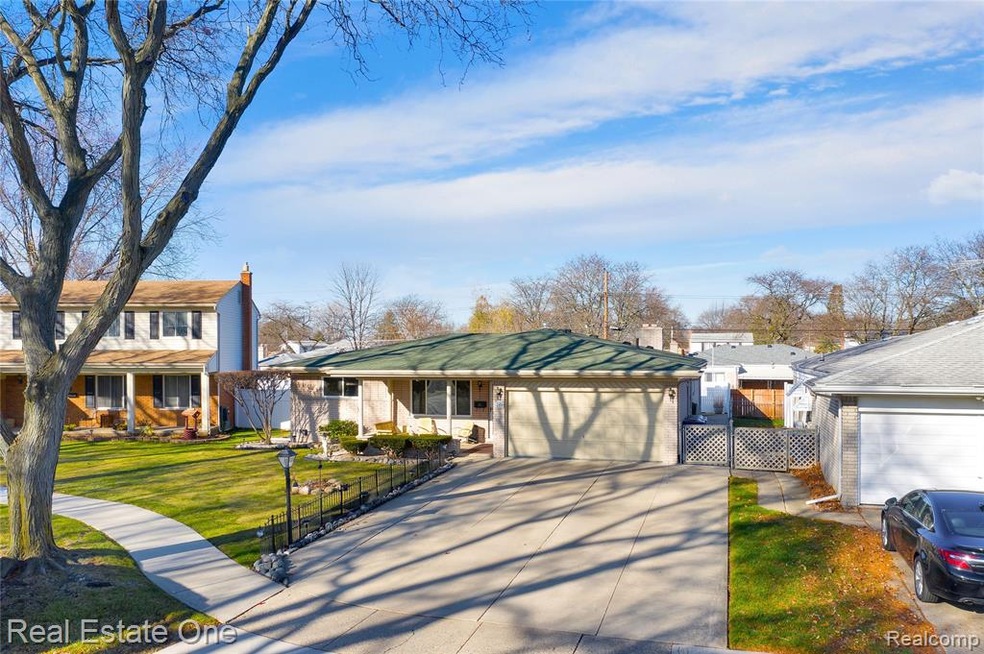
$287,000
- 5 Beds
- 2.5 Baths
- 1,567 Sq Ft
- 31859 Shawn Dr
- Warren, MI
This beautifully updated brick home boasts 5 spacious bedrooms, 2 baths, and a welcoming open floor plan. Situated on a desirable corner lot, this home features modern updates throughout, including granite countertops, newer cabinets, and fresh carpet and paint. Enjoy cozy evenings by the fireplace or entertain in the bright, inviting living spaces. With all the hard work already done, all
Albert Hakim RE/MAX First
