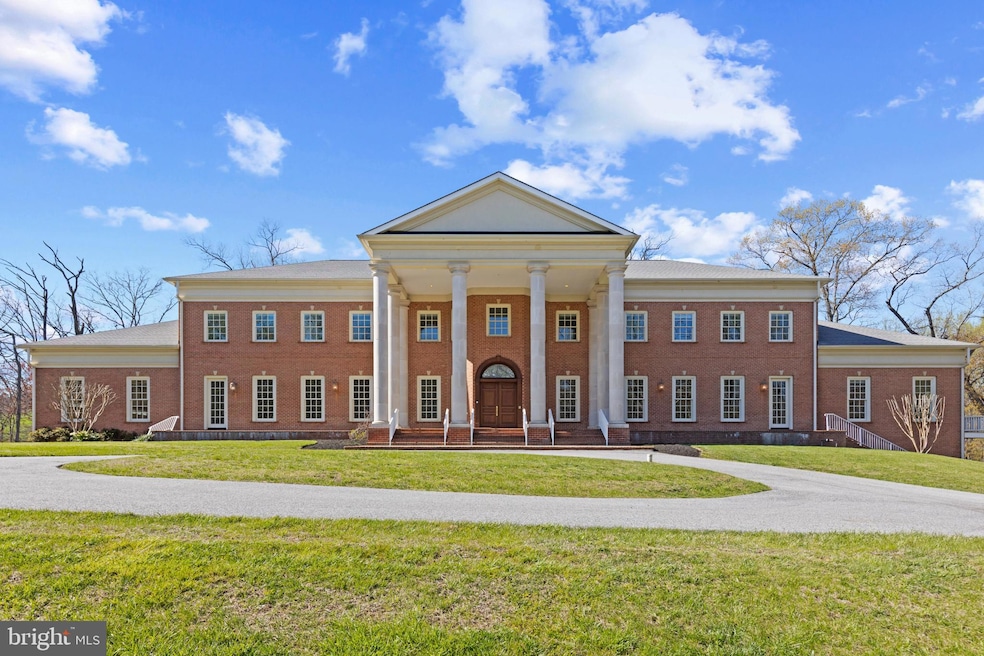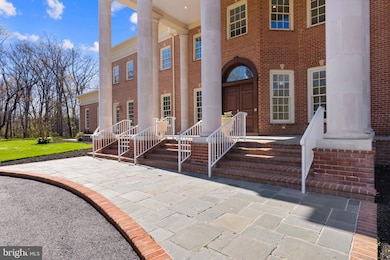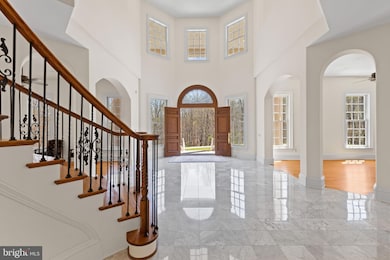14815 Dover Rd Reisterstown, MD 21136
Estimated payment $18,560/month
Highlights
- Second Kitchen
- Curved or Spiral Staircase
- Marble Flooring
- 21.26 Acre Lot
- Traditional Floor Plan
- Georgian Architecture
About This Home
Extraordinary Very Large Custom Built All Brick Home on Very Private 21 Acres Located on the N/S of Worthington Valley. Enter Thru a Huge 2 Story Marble Foyer w/ Curved Staircase Flanked on Both Sides By Sitting Rooms, 1st Floor Office, 1st Floor Primary Bedroom Suite w/ Walk In Closet, Marble Bath, & Covered Balcony. Living Room w/ Gas Fireplace, Dining Room Opens to Exterior Patio, Butler's Pantry Leads to Kitchen w/ Morning Room, Breakfast Nook w/ Curved Wall of Windows, 2 Story Granite Island, 1st Floor In Law Quarters w/ Eat in Granite Kitchen, Large Bedroom/Living Area, Full Bath and Walk In Closet. Upstairs Includes a Grand Room Flanked on Both Sides By Private Patios, 5 Bedrooms each w/ It's Own Full Bathroom, One Could Be a 2nd Primary Suite, and a 2nd Floor Family Room. 75' 3rd Level Floored Attic. Basement Includes a 3rd Kitchen , 40' x 27', Exercise Room, Game Room, & Family Room & 4 Car Garage all at Walkout Level w/ Loads of Storage. This Quality Built Home Features Rounded Interior Corners, a 4 Story Elevator, 12' Ceilings on 1st Floor & 10' Ceilings Upstairs and in Basement, a 4 Car Garage off 1st Floor & a 2nd 4 Car Garage off of the Basement. For the Family Looking For Space Inside and Out, This is the One...
Listing Agent
(410) 227-4649 falconmdpa@aol.com Falcon Properties License #02217 Listed on: 04/25/2025
Home Details
Home Type
- Single Family
Est. Annual Taxes
- $35,495
Year Built
- Built in 2008
Lot Details
- 21.26 Acre Lot
- South Facing Home
- Property is in very good condition
- Property is zoned RC-2
Parking
- 8 Car Direct Access Garage
- 10 Open Parking Spaces
- 20 Driveway Spaces
- Basement Garage
- Side Facing Garage
- Garage Door Opener
- Parking Lot
Home Design
- Georgian Architecture
- Brick Exterior Construction
- Asbestos Shingle Roof
Interior Spaces
- Property has 2 Levels
- Traditional Floor Plan
- Curved or Spiral Staircase
- Dual Staircase
- Built-In Features
- High Ceiling
- Ceiling Fan
- 1 Fireplace
- Entrance Foyer
- Great Room
- Family Room Off Kitchen
- Family Room on Second Floor
- Sitting Room
- Living Room
- Formal Dining Room
- Home Office
- Bonus Room
- Game Room
- Home Gym
- Laundry Room
- Attic
Kitchen
- Second Kitchen
- Breakfast Area or Nook
- Eat-In Kitchen
- Butlers Pantry
- Kitchen Island
Flooring
- Wood
- Partially Carpeted
- Concrete
- Marble
Bedrooms and Bathrooms
- Walk-In Closet
- In-Law or Guest Suite
- Hydromassage or Jetted Bathtub
- Bathtub with Shower
Finished Basement
- Heated Basement
- Walk-Out Basement
- Basement Fills Entire Space Under The House
- Connecting Stairway
- Garage Access
- Basement Windows
Utilities
- Forced Air Zoned Heating and Cooling System
- Heating System Powered By Owned Propane
- Well
- Propane Water Heater
- On Site Septic
Community Details
- No Home Owners Association
- Worthington Valley Subdivision
Listing and Financial Details
- Assessor Parcel Number 04050513075201
Map
Home Values in the Area
Average Home Value in this Area
Tax History
| Year | Tax Paid | Tax Assessment Tax Assessment Total Assessment is a certain percentage of the fair market value that is determined by local assessors to be the total taxable value of land and additions on the property. | Land | Improvement |
|---|---|---|---|---|
| 2025 | $35,394 | $2,928,600 | $102,700 | $2,825,900 |
| 2024 | $35,394 | $2,928,600 | $102,700 | $2,825,900 |
| 2023 | $18,467 | $3,065,333 | $0 | $0 |
| 2022 | $35,172 | $2,928,600 | $98,200 | $2,830,400 |
| 2021 | $33,197 | $2,831,333 | $0 | $0 |
| 2020 | $33,197 | $2,734,067 | $0 | $0 |
| 2019 | $32,018 | $2,636,800 | $98,200 | $2,538,600 |
| 2018 | $30,238 | $2,489,900 | $0 | $0 |
| 2017 | $28,199 | $2,343,000 | $0 | $0 |
| 2016 | $25,119 | $2,196,100 | $0 | $0 |
| 2015 | $25,119 | $2,160,400 | $0 | $0 |
| 2014 | $25,119 | $2,124,700 | $0 | $0 |
Property History
| Date | Event | Price | List to Sale | Price per Sq Ft |
|---|---|---|---|---|
| 04/25/2025 04/25/25 | For Sale | $2,975,000 | -- | $172 / Sq Ft |
Purchase History
| Date | Type | Sale Price | Title Company |
|---|---|---|---|
| Deed | -- | -- | |
| Deed | $138,000 | -- |
Source: Bright MLS
MLS Number: MDBC2125482
APN: 05-0513075201
- 0 Dover Rd Unit MDBC2012792
- 3600 Butler Rd
- 17 Mamopa Ct
- 14111 Green Rd
- 4825 Osborn Rd
- 14628 Old Hanover Rd Unit BENTON
- 14628 Old Hanover Rd Unit RAINIER
- 14628 Old Hanover Rd Unit TULARE
- 2310 Gadd Rd
- 0 Falls Rd Unit MDBC2120964
- 3366 Belmont Ave
- 3366 Belmont
- 13401 Longnecker Rd
- 14500 Hanover Pike
- 13943 Old Hanover Rd
- 16535 Trenton Rd
- 2105 Stringtown Rd
- 16306 Trenton Rd
- 14516 Cuba Rd
- 13915 Hanover Pike
- 16742 Ridge Rd
- 5303 Glen Falls Rd
- 2101 Tufton Ave
- 12610 Timber Grove Rd
- 15024 Wheeler Ln
- 625 Glynita Cir
- 12366 Bonfire Dr
- 12345 Bonfire Dr
- 634 Glynlee Ct
- 12308 Bonfire Dr
- 213 E Chatsworth Ave
- 22 Craftsman Ct
- 302 Cantata Ct
- 300 Cantata Ct
- 824 Century St
- 17825 Falls Rd
- 4220 Crystal Ct Unit 3D
- 58 Bensmill Ct
- 33 Tattersaul Ct
- 534 Kennington Rd







