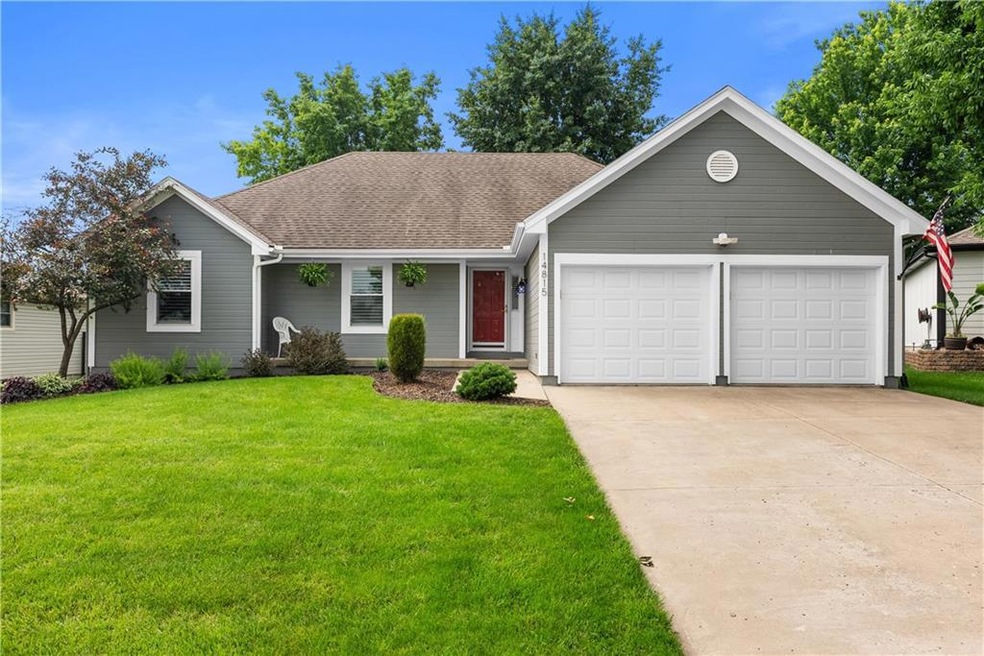
14815 E 48th St Kansas City, MO 64136
Little Blue Valley NeighborhoodHighlights
- Deck
- Wood Flooring
- Stainless Steel Appliances
- Ranch Style House
- Great Room with Fireplace
- 2 Car Attached Garage
About This Home
As of July 2025Welcome Home! This home has had one owner and has been meticulously cared for! You'll appreciate all this home has to offer. Kitchen features upgraded stainless steel appliances and granite counters that add a rich and grand look. Great room has built ins around the beautiful fireplace and has a view of the serene backyard. Plantation shutters add class and elegance. Natural light abounds throughout the main level. Backyard is an oasis for entertaining. Host your next BBQ in this pristine and colorful space or simply enjoy coffee under the pergola overlooking the green and beautiful landscaping. Master bedroom is generous in size and has walk in closet and updated master bathroom. Finish the full basement to your own specifications and add more living space. Countless reasons to fall in love with this home in a neighborhood that is tucked quietly away. You'll love so many features that make this home special and perfect!
Last Agent to Sell the Property
ReeceNichols - Lees Summit Brokerage Phone: 816-456-1878 License #1999118039 Listed on: 06/11/2025

Home Details
Home Type
- Single Family
Est. Annual Taxes
- $2,984
Year Built
- Built in 1996
Lot Details
- 8,410 Sq Ft Lot
- Aluminum or Metal Fence
HOA Fees
- $8 Monthly HOA Fees
Parking
- 2 Car Attached Garage
Home Design
- Ranch Style House
- Traditional Architecture
- Composition Roof
Interior Spaces
- 1,439 Sq Ft Home
- Ceiling Fan
- Fireplace With Gas Starter
- Great Room with Fireplace
- Combination Kitchen and Dining Room
- Basement Fills Entire Space Under The House
- Laundry on main level
Kitchen
- Built-In Electric Oven
- Dishwasher
- Stainless Steel Appliances
- Disposal
Flooring
- Wood
- Carpet
- Ceramic Tile
Bedrooms and Bathrooms
- 3 Bedrooms
- Walk-In Closet
- 2 Full Bathrooms
Schools
- William Southern Elementary School
- Truman High School
Utilities
- Central Air
- Heating System Uses Natural Gas
Additional Features
- Deck
- City Lot
Community Details
- Country Valley Subdivision
Listing and Financial Details
- Assessor Parcel Number 33-630-14-20-00-0-00-000
- $0 special tax assessment
Ownership History
Purchase Details
Home Financials for this Owner
Home Financials are based on the most recent Mortgage that was taken out on this home.Purchase Details
Home Financials for this Owner
Home Financials are based on the most recent Mortgage that was taken out on this home.Purchase Details
Home Financials for this Owner
Home Financials are based on the most recent Mortgage that was taken out on this home.Similar Homes in Kansas City, MO
Home Values in the Area
Average Home Value in this Area
Purchase History
| Date | Type | Sale Price | Title Company |
|---|---|---|---|
| Warranty Deed | -- | Coffelt Land Title | |
| Corporate Deed | -- | Security Land Title Company | |
| Corporate Deed | -- | -- |
Mortgage History
| Date | Status | Loan Amount | Loan Type |
|---|---|---|---|
| Open | $256,500 | New Conventional | |
| Previous Owner | $152,000 | Credit Line Revolving | |
| Previous Owner | $77,600 | Purchase Money Mortgage | |
| Previous Owner | $77,500 | Purchase Money Mortgage |
Property History
| Date | Event | Price | Change | Sq Ft Price |
|---|---|---|---|---|
| 07/31/2025 07/31/25 | Sold | -- | -- | -- |
| 06/16/2025 06/16/25 | Pending | -- | -- | -- |
| 06/12/2025 06/12/25 | For Sale | $285,000 | -- | $198 / Sq Ft |
Tax History Compared to Growth
Tax History
| Year | Tax Paid | Tax Assessment Tax Assessment Total Assessment is a certain percentage of the fair market value that is determined by local assessors to be the total taxable value of land and additions on the property. | Land | Improvement |
|---|---|---|---|---|
| 2024 | $2,984 | $37,451 | $3,395 | $34,056 |
| 2023 | $2,917 | $37,451 | $6,065 | $31,386 |
| 2022 | $2,833 | $33,440 | $3,812 | $29,628 |
| 2021 | $2,833 | $33,440 | $3,812 | $29,628 |
| 2020 | $2,771 | $31,903 | $3,812 | $28,091 |
| 2019 | $2,701 | $31,903 | $3,812 | $28,091 |
| 2018 | $2,424 | $27,766 | $3,318 | $24,448 |
| 2017 | $2,424 | $27,766 | $3,318 | $24,448 |
| 2016 | $2,240 | $25,519 | $5,088 | $20,431 |
| 2014 | $2,130 | $24,776 | $4,940 | $19,836 |
Agents Affiliated with this Home
-
Shea Painter
S
Seller's Agent in 2025
Shea Painter
ReeceNichols - Lees Summit
(816) 268-3832
5 in this area
145 Total Sales
-
Caronna Stigger

Buyer's Agent in 2025
Caronna Stigger
Dream Team Realty Group LLC
(816) 868-5593
5 in this area
74 Total Sales
Map
Source: Heartland MLS
MLS Number: 2556149
APN: 33-630-14-20-00-0-00-000
- 14901 E 48th Terrace
- 4822 Logan Ave
- 4910 Crane St
- 4820-4900 Emery Ave
- 15150 Highway 40 W
- 15010 Highway 40 W
- 14404 E 49th Terrace
- 5005 S Hocker Rd
- 14820 E 46th St S
- 5003 S Hocker Rd
- 5001 Emery Ave
- 5007 S Hocker Rd
- 4911 S Hocker Rd
- 5004 S Hocker Rd
- 5002 S Hocker Rd
- 4910 S Hocker Rd
- 14305 E 50 Ct
- 14308 E 50 Ct
- 14306 E 50 Ct
- 14301 E 50 Ct






