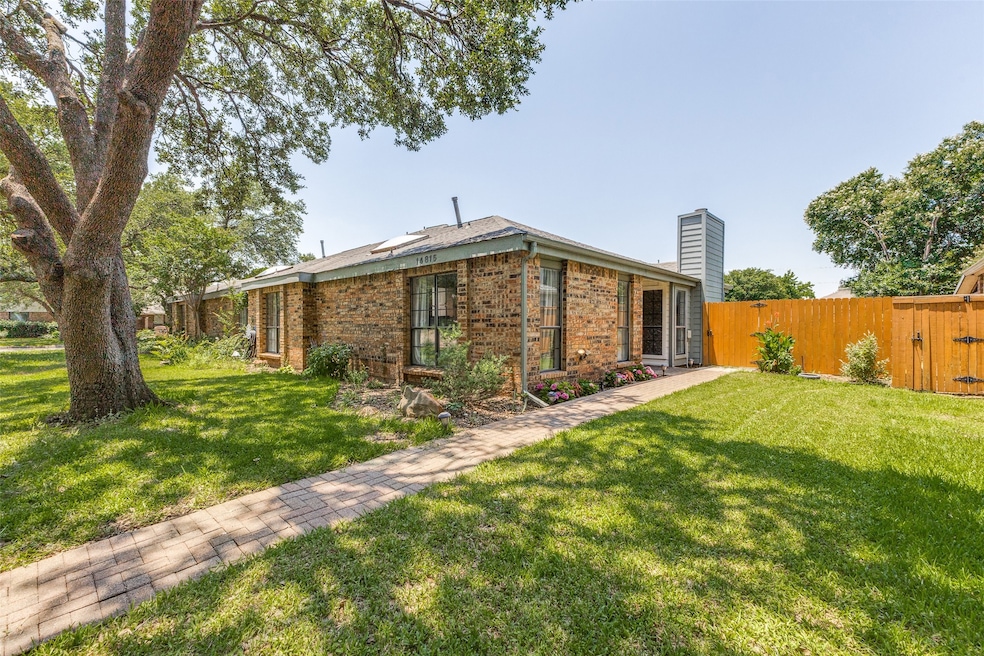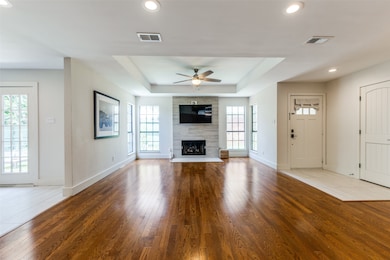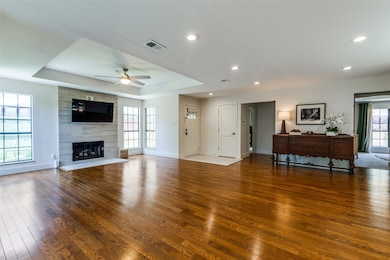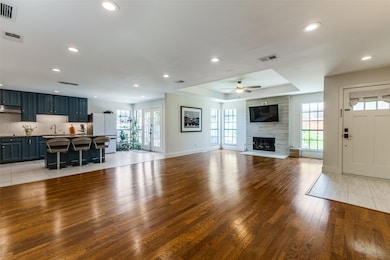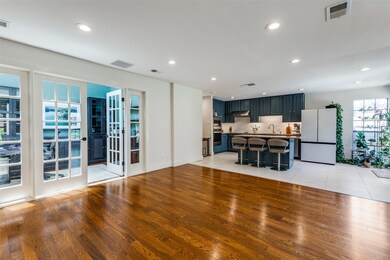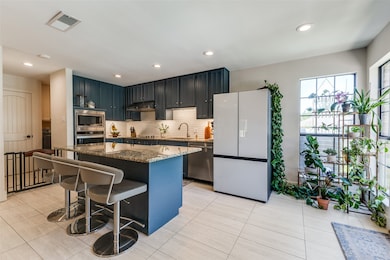
14815 Surveyor Blvd Addison, TX 75001
Estimated payment $3,408/month
Highlights
- Open Floorplan
- Granite Countertops
- Skylights
- Traditional Architecture
- Private Yard
- 2 Car Attached Garage
About This Home
Charming half duplex with thoughtful updates in an amazing location. This functional layout offers two generous sized bedrooms, two and a half baths, and a separate office with skylight and French doors. Living area features a cozy fireplace, elegant tray ceiling, and expansive windows that fill the space with natural light. The updated kitchen includes a granite island with breakfast bar, stainless steel appliances, including a built-in microwave, abundant cabinets, and ample counter space, perfect for everyday meals and entertaining. The primary suite has an updated bath featuring dual sinks, separate soaking tub and shower, and walk in closet. The secondary bedroom also has an en suite bath and it's own walk-in closet. A convenient powder room is perfect for guests. The full-sized utility room includes built-ins. Step outside to a beautifully designed backyard to an open patio with paver stones, lush grass, a garden area, and even a greenhouse — a true outdoor oasis. Located within walking distance to two parks and a dog park, and just minutes from Redding Trail, Les Lacs Park, the Addison Athletic Club, and over 100 restaurants within a 5-mile radius. Notable updates include a new HVAC system (2023), sprinkler system improvements, and freshly installed backyard pavers. This darling home blends comfort, convenience, and charm — ready for you to enjoy.
Listing Agent
Compass RE Texas, LLC Brokerage Phone: 214-773-5570 License #0559870 Listed on: 06/04/2025

Home Details
Home Type
- Single Family
Est. Annual Taxes
- $8,347
Year Built
- Built in 1983
Lot Details
- 4,661 Sq Ft Lot
- Wood Fence
- Landscaped
- Few Trees
- Private Yard
Parking
- 2 Car Attached Garage
- Inside Entrance
- Rear-Facing Garage
- Garage Door Opener
Home Design
- Traditional Architecture
- Brick Exterior Construction
- Slab Foundation
- Composition Roof
Interior Spaces
- 1,626 Sq Ft Home
- 1-Story Property
- Open Floorplan
- Built-In Features
- Ceiling Fan
- Skylights
- Gas Fireplace
- Carpet
- Washer and Electric Dryer Hookup
Kitchen
- Eat-In Kitchen
- Electric Cooktop
- Microwave
- Dishwasher
- Kitchen Island
- Granite Countertops
- Disposal
Bedrooms and Bathrooms
- 2 Bedrooms
- Walk-In Closet
Outdoor Features
- Patio
- Rain Gutters
Schools
- Walker Elementary School
- White High School
Utilities
- Central Heating and Cooling System
- Vented Exhaust Fan
- Gas Water Heater
- High Speed Internet
- Cable TV Available
Community Details
- Midway Meadows Subdivision
Listing and Financial Details
- Legal Lot and Block 10A / A
- Assessor Parcel Number 100050800A10A0000
Map
Home Values in the Area
Average Home Value in this Area
Tax History
| Year | Tax Paid | Tax Assessment Tax Assessment Total Assessment is a certain percentage of the fair market value that is determined by local assessors to be the total taxable value of land and additions on the property. | Land | Improvement |
|---|---|---|---|---|
| 2023 | $8,347 | $362,260 | $42,500 | $319,760 |
| 2022 | $7,902 | $334,220 | $42,500 | $291,720 |
| 2021 | $6,565 | $264,800 | $40,000 | $224,800 |
| 2020 | $6,740 | $264,800 | $40,000 | $224,800 |
| 2019 | $6,934 | $264,800 | $40,000 | $224,800 |
| 2018 | $6,119 | $245,850 | $40,000 | $205,850 |
| 2017 | $6,139 | $245,850 | $40,000 | $205,850 |
| 2016 | $5,592 | $223,920 | $30,000 | $193,920 |
| 2015 | $1,404 | $197,670 | $30,000 | $167,670 |
| 2014 | $1,404 | $197,670 | $30,000 | $167,670 |
Property History
| Date | Event | Price | Change | Sq Ft Price |
|---|---|---|---|---|
| 06/04/2025 06/04/25 | For Sale | $485,000 | +21.3% | $298 / Sq Ft |
| 09/16/2022 09/16/22 | Sold | -- | -- | -- |
| 09/05/2022 09/05/22 | Pending | -- | -- | -- |
| 08/24/2022 08/24/22 | For Sale | $400,000 | +15.9% | $246 / Sq Ft |
| 09/16/2021 09/16/21 | Sold | -- | -- | -- |
| 08/21/2021 08/21/21 | Pending | -- | -- | -- |
| 08/15/2021 08/15/21 | Price Changed | $345,000 | -3.9% | $212 / Sq Ft |
| 07/09/2021 07/09/21 | For Sale | $359,000 | +20.1% | $221 / Sq Ft |
| 04/12/2019 04/12/19 | Sold | -- | -- | -- |
| 03/13/2019 03/13/19 | Pending | -- | -- | -- |
| 03/02/2019 03/02/19 | For Sale | $299,000 | -- | $184 / Sq Ft |
Purchase History
| Date | Type | Sale Price | Title Company |
|---|---|---|---|
| Warranty Deed | -- | Providence Title Company | |
| Vendors Lien | -- | Capital Title | |
| Vendors Lien | -- | None Available | |
| Quit Claim Deed | -- | None Available | |
| Warranty Deed | -- | -- | |
| Vendors Lien | -- | -- |
Mortgage History
| Date | Status | Loan Amount | Loan Type |
|---|---|---|---|
| Open | $305,000 | New Conventional | |
| Previous Owner | $318,250 | New Conventional | |
| Previous Owner | $220,650 | New Conventional | |
| Previous Owner | $119,750 | Purchase Money Mortgage |
Similar Homes in the area
Source: North Texas Real Estate Information Systems (NTREIS)
MLS Number: 20953861
APN: 100050800A10A0000
- 4045 Morman Ln
- 4067 Beltway Dr Unit 211
- 3924 Asbury Ln
- 4040 Morman Ln
- 3904 Asbury Ln
- 3931 Asbury Ln
- 3810 Azure Ln
- 4092 Runyon Rd
- 4094 Runyon Rd
- 4108 Runyon Rd
- 4112 Pokolodi Cir
- 4138 Towne Green Cir
- 4141 Towne Green Cir
- 4120 Runyon Rd
- 4130 Runyon Rd
- 14901 Towne Lake Cir
- 4158 Towne Green Cir
- 4160 Towne Green Cir
- 4037 Azure Ln
- 14683 Plage Ln
