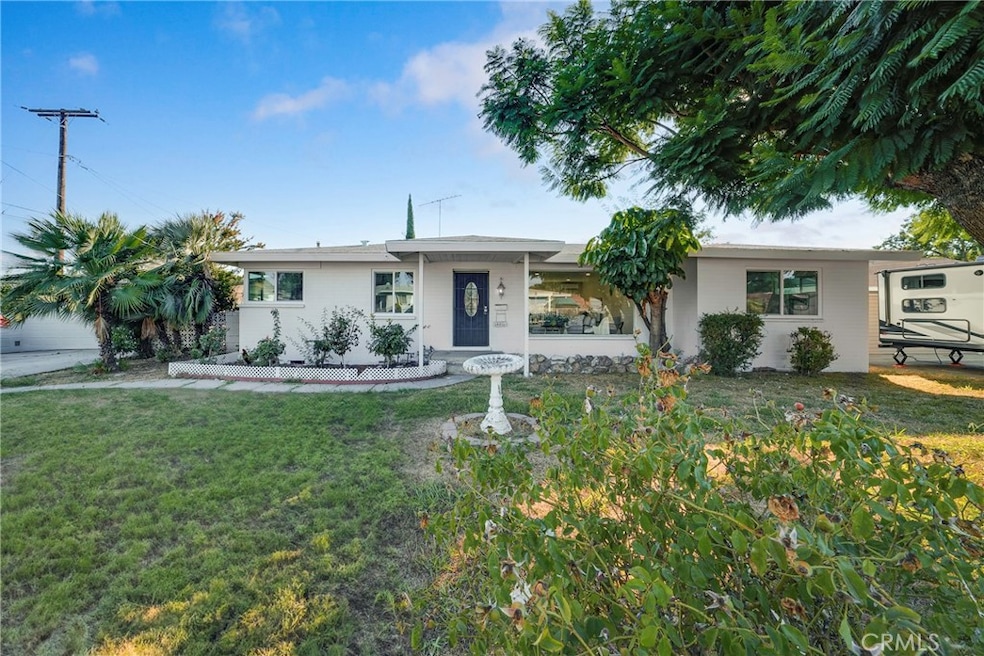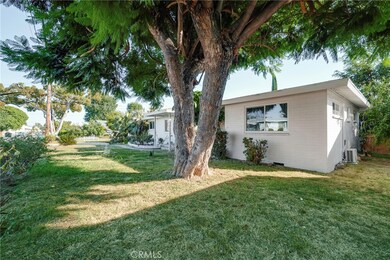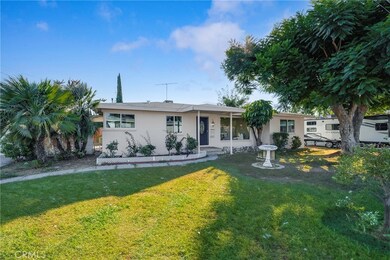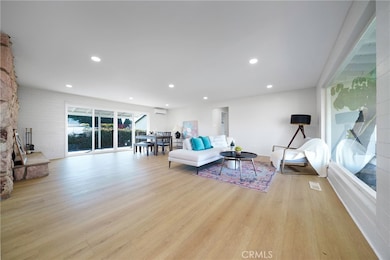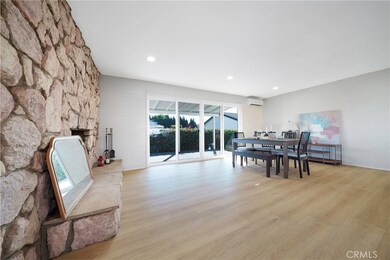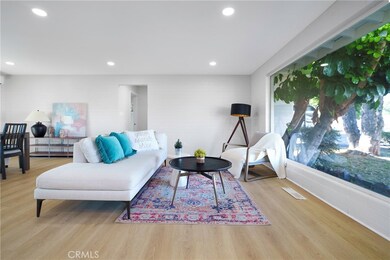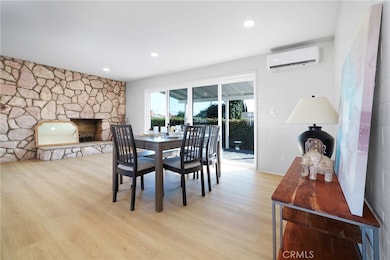14816 Lanning Dr Whittier, CA 90604
South Whittier NeighborhoodEstimated payment $4,633/month
Highlights
- No HOA
- Laundry Room
- Front Yard
- California High School Rated A-
- Zoned Heating and Cooling
- 1-Story Property
About This Home
Don't miss out on this recently remodeled 2-bedroom, 2-bathroom home is ready for a new homeowner, The home has a detached garage that can easily be converted into another unit or an ADU or used as a work space for a business. plus , there's another bonus room for the office or another bedroom .This house is in close proximity to restaurants, retail centers, schools, hospitals, parks, supermarkets, and other personal services.
Listing Agent
Universal Elite Inc. Brokerage Phone: 626-510-0292 License #02039413 Listed on: 10/07/2025

Home Details
Home Type
- Single Family
Est. Annual Taxes
- $5,223
Year Built
- Built in 1961
Lot Details
- 5,789 Sq Ft Lot
- Front Yard
- Property is zoned LCRA06
Parking
- 2 Car Garage
Home Design
- Entry on the 1st floor
Interior Spaces
- 1,297 Sq Ft Home
- 1-Story Property
- Living Room with Fireplace
Bedrooms and Bathrooms
- 3 Bedrooms | 2 Main Level Bedrooms
- 2 Full Bathrooms
Laundry
- Laundry Room
- Laundry in Kitchen
Utilities
- Zoned Heating and Cooling
Community Details
- No Home Owners Association
Listing and Financial Details
- Tax Lot 1113
- Tax Tract Number 17259
- Assessor Parcel Number 8151015019
- $587 per year additional tax assessments
Map
Home Values in the Area
Average Home Value in this Area
Tax History
| Year | Tax Paid | Tax Assessment Tax Assessment Total Assessment is a certain percentage of the fair market value that is determined by local assessors to be the total taxable value of land and additions on the property. | Land | Improvement |
|---|---|---|---|---|
| 2025 | $5,223 | $627,300 | $439,110 | $188,190 |
| 2024 | $5,223 | $417,606 | $316,370 | $101,236 |
| 2023 | $5,135 | $409,418 | $310,167 | $99,251 |
| 2022 | $5,024 | $401,391 | $304,086 | $97,305 |
| 2021 | $4,925 | $393,522 | $298,124 | $95,398 |
| 2019 | $4,826 | $381,852 | $289,283 | $92,569 |
| 2018 | $4,670 | $374,365 | $283,611 | $90,754 |
| 2016 | $4,423 | $359,830 | $272,599 | $87,231 |
| 2015 | $4,395 | $354,426 | $268,505 | $85,921 |
| 2014 | $4,335 | $347,484 | $263,246 | $84,238 |
Property History
| Date | Event | Price | List to Sale | Price per Sq Ft | Prior Sale |
|---|---|---|---|---|---|
| 10/22/2025 10/22/25 | For Sale | $795,000 | 0.0% | $613 / Sq Ft | |
| 10/18/2025 10/18/25 | Off Market | $795,000 | -- | -- | |
| 10/16/2025 10/16/25 | Pending | -- | -- | -- | |
| 10/07/2025 10/07/25 | For Sale | $795,000 | +29.3% | $613 / Sq Ft | |
| 05/24/2024 05/24/24 | Sold | $615,000 | 0.0% | $474 / Sq Ft | View Prior Sale |
| 04/24/2024 04/24/24 | Pending | -- | -- | -- | |
| 04/24/2024 04/24/24 | Off Market | $615,000 | -- | -- | |
| 04/19/2024 04/19/24 | For Sale | $650,000 | -- | $501 / Sq Ft |
Purchase History
| Date | Type | Sale Price | Title Company |
|---|---|---|---|
| Grant Deed | $615,000 | Chicago Title | |
| Interfamily Deed Transfer | -- | None Available | |
| Interfamily Deed Transfer | -- | None Available | |
| Interfamily Deed Transfer | -- | None Available |
Source: California Regional Multiple Listing Service (CRMLS)
MLS Number: TR25235002
APN: 8151-015-019
- 14483 Carnell St
- 14539 Cullen St
- 14865 Mulberry Dr Unit 1101
- 14520 Mulberry Dr
- 15069 Mulberry Dr
- 14357 Flomar Dr
- 10822 Colima Rd
- 10847 La Mirada Blvd
- 10857 La Mirada Blvd
- 9824 Armley Ave
- 14466 Broadway
- 10241 Ruoff Ave
- 10517 La Serna Dr
- 14465 Oak St
- 16033 Willow Ct
- 9543 Ahmann Ave
- 10427 Scott Ave
- Plan 5 at Centro
- Plan 3 at Centro
- Plan 4 at Centro
