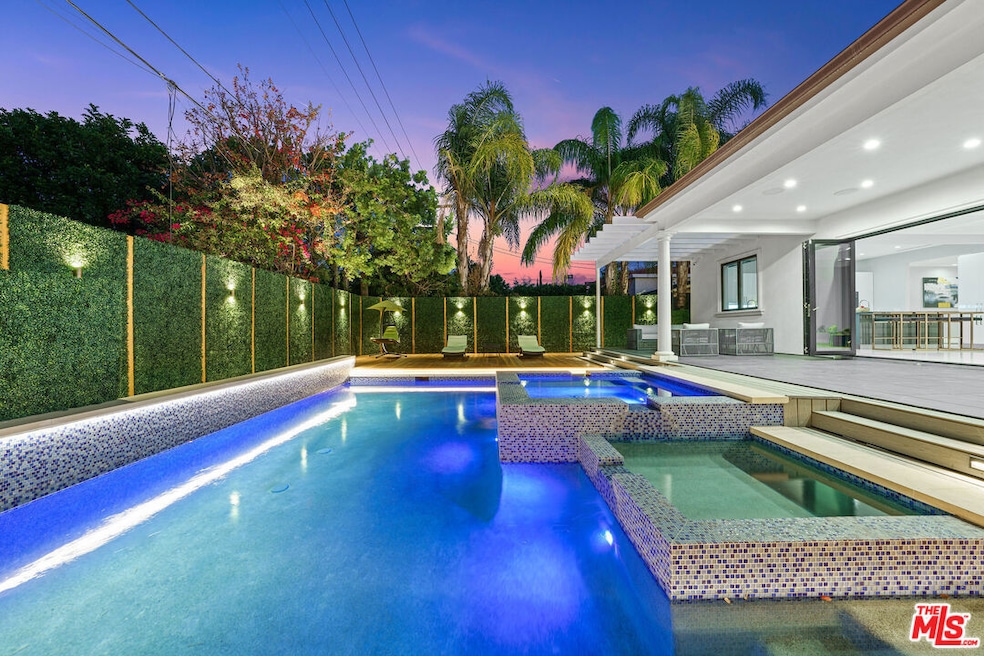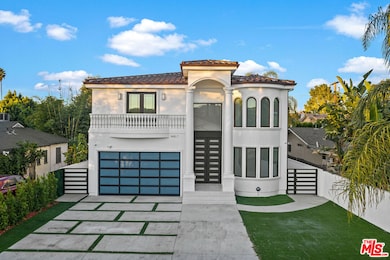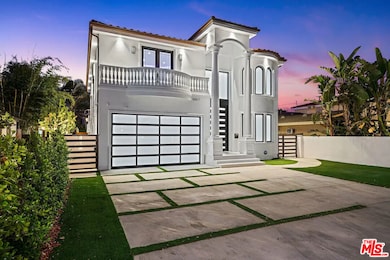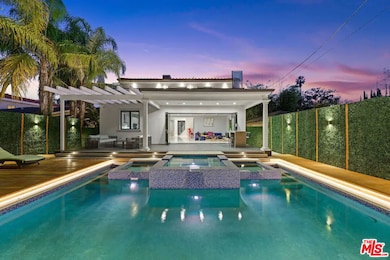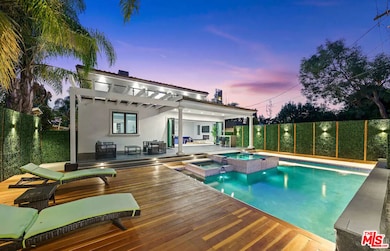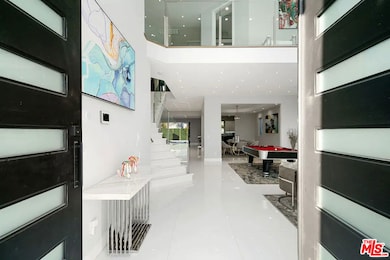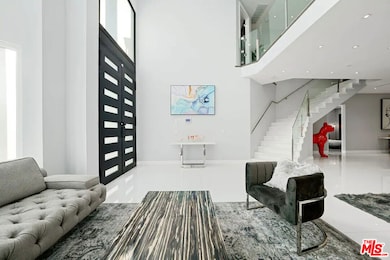14817 Otsego St Sherman Oaks, CA 91403
Highlights
- In Ground Pool
- Primary Bedroom Suite
- Contemporary Architecture
- Kester Avenue Elementary School Rated A-
- Fireplace in Primary Bedroom
- Main Floor Bedroom
About This Home
Fully furnished and turn-key. This property is available for short and long-term rental! Situated in prime Sherman Oaks, this brand new construction showcases contemporary architecture enriched with stately columns and exquisite design detail. Arrive to the grand entry hall with soaring 22 ceiling and dramatic curved window wall, filling interiors with natural light. Enter the open-plan living and entertaining spaces with white Italian tile floors, glass stairway railings and coffered living room ceiling. The chefs kitchen showcases custom cabinetry, glass backsplash, quartz countertops and stainless steel appliances. Glass doors connect interiors to the shaded lounging and dining patio, and heated pool/spa. Five bedrooms include the elegant master with custom walk-in dressing room, spa-style bath, soaking tub and glass shower. Features built-in speakers, security system, 2-car garage and spacious motor court. From a quiet neighborhood setting, this masterfully designed home is moments from Ventura Blvds shops, restaurants, Sherman Oaks Galleria, Whole Foods, Fashion square mall, Castle Park, and the award winning Kester school district. Also available with Furniture!
Home Details
Home Type
- Single Family
Est. Annual Taxes
- $29,484
Year Built
- Built in 2020
Lot Details
- 6,751 Sq Ft Lot
- Lot Dimensions are 50x135
- Property is zoned LAR1
Parking
- 6 Car Attached Garage
Home Design
- Contemporary Architecture
Interior Spaces
- 4,840 Sq Ft Home
- 2-Story Property
- Furnished
- Family Room
- Living Room with Fireplace
- Alarm System
- Property Views
Kitchen
- Oven or Range
- Microwave
- Freezer
- Ice Maker
- Dishwasher
- Disposal
Flooring
- Laminate
- Tile
Bedrooms and Bathrooms
- 5 Bedrooms
- Main Floor Bedroom
- Fireplace in Primary Bedroom
- Primary Bedroom Suite
- Walk-In Closet
- Soaking Tub
Laundry
- Laundry in unit
- Dryer
- Washer
Pool
- In Ground Pool
- In Ground Spa
Outdoor Features
- Balcony
- Outdoor Grill
Utilities
- Air Conditioning
- Central Heating
Community Details
- Call for details about the types of pets allowed
Listing and Financial Details
- Security Deposit $20,000
- Tenant pays for gas, electricity, cable TV, water, trash collection
- Negotiable Lease Term
- Assessor Parcel Number 2263-038-042
Map
Source: The MLS
MLS Number: 25619019
APN: 2263-038-042
- 5070 Kester Ave
- 14804 Magnolia Blvd Unit 12
- 14804 Magnolia Blvd Unit 6
- 14738 Otsego St
- 14857 Hartsook St
- 14822 Hesby St
- 14850 Hesby St Unit 102
- 5115 Kester Ave Unit 14
- 14727 Magnolia Blvd Unit 126
- 14800 Mccormick St
- 5114 Cedros Ave
- 14812 Morrison St
- 14634 Magnolia Blvd Unit 4
- 14742 Weddington St
- 5222 Cedros Ave
- 14542 Otsego St
- 14608 Mccormick St
- 14537 Hesby St
- 14713 Valleyheart Dr
- 5306 Norwich Ave
- 5060 Kester Ave Unit 208
- 14758 Magnolia Blvd
- 14758 Magnolia Blvd Unit 106
- 14850 Hesby St Unit 203
- 14805 Magnolia Blvd Unit 102
- 14805 Magnolia Blvd
- 14728 Magnolia Blvd Unit 1
- 14718 W Magnolia Blvd Unit 3
- 14718 W Magnolia Blvd Unit 5
- 14718 W Magnolia Blvd Unit 7
- 14916 Hesby St
- 4961 Kester Ave Unit 2
- 14828 Morrison St
- 5235 Kester Ave
- 4921 Kester Ave
- 15024 Magnolia Blvd
- 15024 Magnolia Blvd Unit 105
- 14600 Magnolia Blvd
- 15014 Valleyheart Dr
- 5341 Cedros Ave
