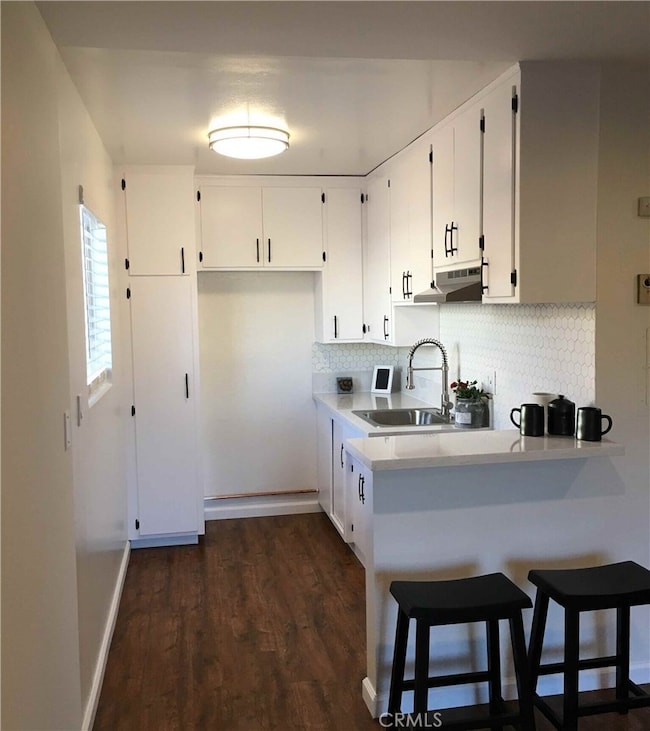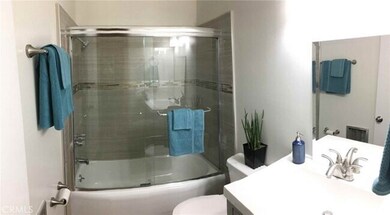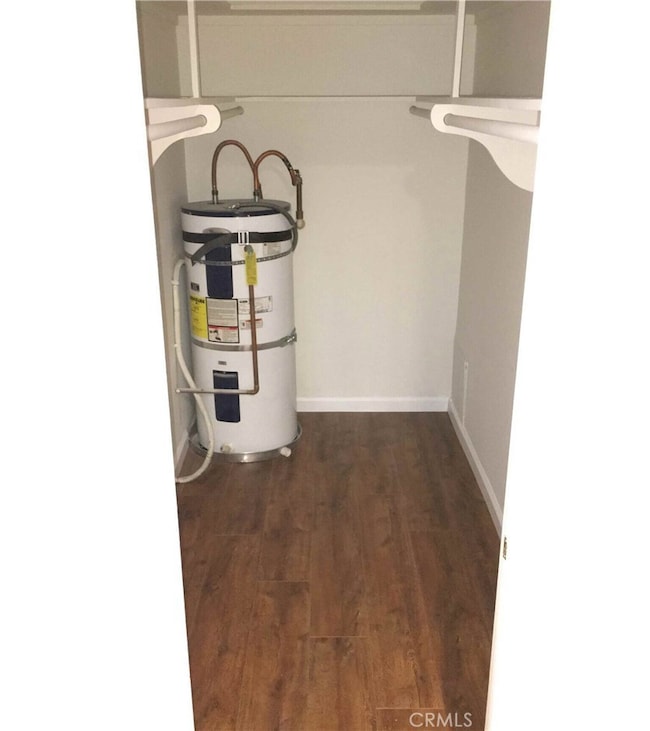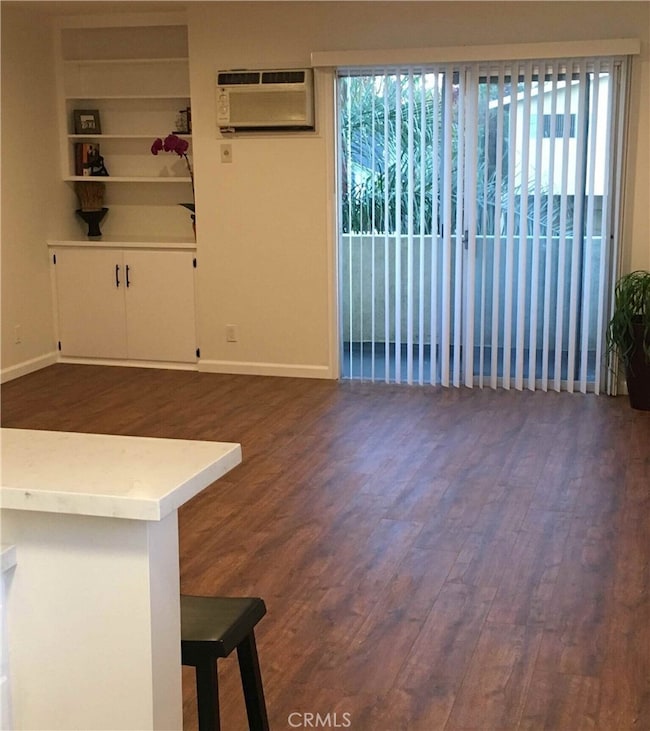14718 W Magnolia Blvd Unit 3 Los Angeles, CA 91403
--
Bed
1
Bath
500
Sq Ft
500
Sq Ft Lot
Highlights
- Art Studio
- City Lights View
- Open Floorplan
- Kester Avenue Elementary School Rated A-
- Updated Kitchen
- Contemporary Architecture
About This Home
Studio unit in Sherman Oaks. Magnolia Blvd., one of the most popular areas in Los Angeles. This spacious open style studio flows into its private balcony. Front unit with elegant oakwood-style floors. Fresh and modern kitchen with breakfast bar, quartz countertop, stainless steel appliances including a refrigerator, microwave, and stove/oven. stylish backsplash, pantry and plenty cabinet space, Big walk-in closet, Storage comes with parking space. Great atmosphere of tranquility. Reach out for more information.
Property Details
Home Type
- Multi-Family
Year Built
- Built in 1963 | Remodeled
Lot Details
- 500 Sq Ft Lot
- 1 Common Wall
- Chain Link Fence
- Stucco Fence
- Density is 6-10 Units/Acre
Property Views
- City Lights
- Woods
Home Design
- Contemporary Architecture
- Apartment
- Entry on the 1st floor
- Raised Foundation
- Copper Plumbing
Interior Spaces
- 500 Sq Ft Home
- 2-Story Property
- Open Floorplan
- Wired For Data
- Built-In Features
- Bar
- Crown Molding
- Skylights
- Recessed Lighting
- Blinds
- Window Screens
- Sliding Doors
- Living Room with Attached Deck
- Combination Dining and Living Room
- Art Studio
- Storage
- Wood Flooring
Kitchen
- Updated Kitchen
- Breakfast Bar
- Butlers Pantry
- Convection Oven
- Electric Oven
- Built-In Range
- Range Hood
- Microwave
- Freezer
- Quartz Countertops
- Pots and Pans Drawers
- Disposal
Bedrooms and Bathrooms
- 1 Main Level Bedroom
- Walk-In Closet
- Remodeled Bathroom
- 1 Full Bathroom
- Quartz Bathroom Countertops
- Low Flow Toliet
- Bathtub with Shower
- Low Flow Shower
- Exhaust Fan In Bathroom
- Linen Closet In Bathroom
Parking
- 1 Parking Space
- 1 Carport Space
- Parking Available
- Assigned Parking
Outdoor Features
- Living Room Balcony
- Covered Patio or Porch
- Exterior Lighting
- Rain Gutters
Utilities
- Cooling System Mounted To A Wall/Window
- Baseboard Heating
- High-Efficiency Water Heater
Additional Features
- No Interior Steps
- Energy-Efficient HVAC
Listing and Financial Details
- Security Deposit $1,895
- Rent includes gardener, sewer, trash collection, water
- 12-Month Minimum Lease Term
- Available 10/1/25
- Tax Lot 9
- Tax Tract Number 7307
- Assessor Parcel Number 2263037009
Community Details
Overview
- No Home Owners Association
- 7 Units
Recreation
- Park
- Dog Park
- Bike Trail
Pet Policy
- Call for details about the types of pets allowed
Map
Source: California Regional Multiple Listing Service (CRMLS)
MLS Number: SR25199777
Nearby Homes
- 14634 Magnolia Blvd Unit 4
- 5222 Cedros Ave
- 5114 Cedros Ave
- 14804 Magnolia Blvd Unit 12
- 14742 Weddington St
- 14738 Otsego St
- 14608 Mccormick St
- 5102 Vesper Ave
- 5242 Vesper Ave Unit 7
- 14822 Hesby St
- 5248 Segals Way
- 14542 Otsego St
- 5115 Kester Ave Unit 14
- 14537 Hesby St
- 14850 Hesby St Unit 102
- 5324 Kester Ave Unit 12
- 14935 Hartsook St
- 14560 Clark St Unit 215
- 14560 Clark St Unit 202
- 14535 Margate St Unit 13
- 14718 W Magnolia Blvd Unit 5
- 14718 W Magnolia Blvd Unit 7
- 14728 Magnolia Blvd Unit 1
- 14758 Magnolia Blvd
- 14758 Magnolia Blvd Unit 106
- 5114 Cedros Ave
- 14805 Magnolia Blvd
- 14600 Magnolia Blvd
- 14556 Magnolia Blvd
- 14623 Weddington St
- 14657 Addison St
- 5341 Cedros Ave
- 5248 Segals Way
- 5347 Natick Ave
- 14925 W Magnolia Blvd
- 5235 Kester Ave
- 14850 Hesby St Unit 203
- 14545 Margate St Unit 1
- 14545 Margate St
- 14560 Clark St Unit 213





