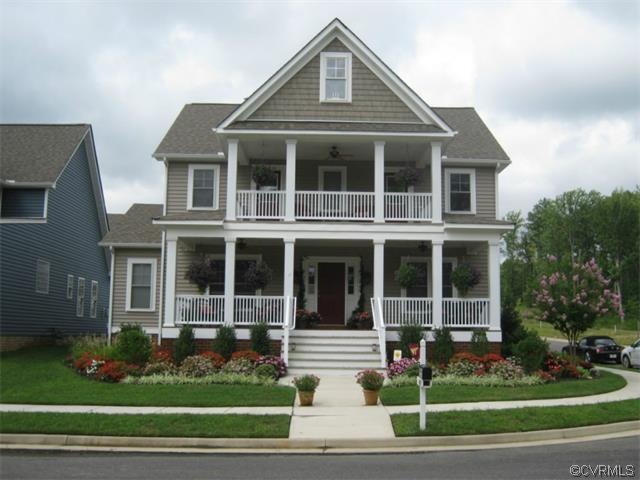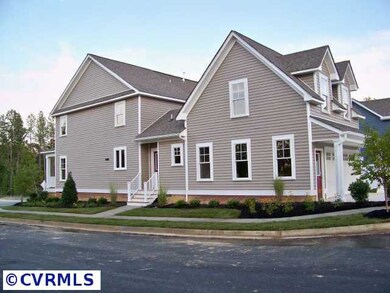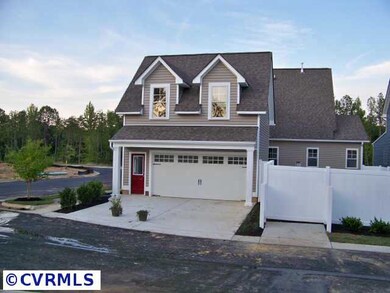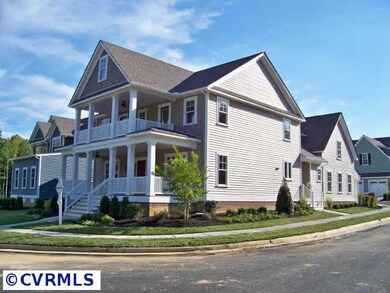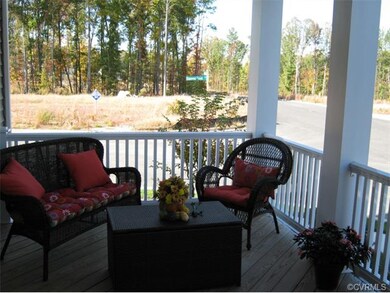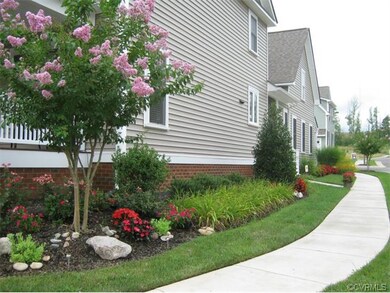
14819 Bridge Spring Dr Midlothian, VA 23113
Westchester NeighborhoodHighlights
- Wood Flooring
- J B Watkins Elementary School Rated A-
- Forced Air Zoned Heating and Cooling System
About This Home
As of November 2021Welcome to Brookcreek Crossing where front porches and sidewalks are standard. This is the SAVANNAH. - This Former Model Home features upstairs and downstairs porches, outstanding first floor owner's suite with luxurious shower and enormous Walk in Closet. Expansive kitchen opens to vaulted family room with corner fireplace and bright morning room, downstairs laundry, 2 additional bedrooms upstairs with spacious loft area overlooking family room plus finished bonus room over garage with separate half bath. Outside is just as impressive with rear entry garage, landscaped lot, side entry door and a private courtyard perfect for parties and pets. The bonus room over the garage with half bath is perfect for the teenager or man cave!!! As a former Model Home, the upgrades are too many to list. Don't miss this one, call today and see for yourself.
Last Agent to Sell the Property
EXP Realty LLC License #0225102986 Listed on: 11/10/2014

Home Details
Home Type
- Single Family
Est. Annual Taxes
- $4,777
Year Built
- 2009
Home Design
- Dimensional Roof
- Shingle Roof
Flooring
- Wood
- Partially Carpeted
- Ceramic Tile
Bedrooms and Bathrooms
- 4 Bedrooms
- 2 Full Bathrooms
Additional Features
- Property has 2 Levels
- Forced Air Zoned Heating and Cooling System
Listing and Financial Details
- Assessor Parcel Number 719-712-47-68-00000
Ownership History
Purchase Details
Home Financials for this Owner
Home Financials are based on the most recent Mortgage that was taken out on this home.Purchase Details
Home Financials for this Owner
Home Financials are based on the most recent Mortgage that was taken out on this home.Purchase Details
Home Financials for this Owner
Home Financials are based on the most recent Mortgage that was taken out on this home.Similar Homes in Midlothian, VA
Home Values in the Area
Average Home Value in this Area
Purchase History
| Date | Type | Sale Price | Title Company |
|---|---|---|---|
| Warranty Deed | $442,100 | Attorney | |
| Warranty Deed | $355,000 | -- | |
| Warranty Deed | $353,950 | -- |
Mortgage History
| Date | Status | Loan Amount | Loan Type |
|---|---|---|---|
| Open | $375,785 | New Conventional | |
| Previous Owner | $274,500 | Stand Alone Refi Refinance Of Original Loan | |
| Previous Owner | $348,570 | FHA | |
| Previous Owner | $318,555 | New Conventional |
Property History
| Date | Event | Price | Change | Sq Ft Price |
|---|---|---|---|---|
| 11/10/2021 11/10/21 | Sold | $442,100 | +7.8% | $159 / Sq Ft |
| 09/11/2021 09/11/21 | Pending | -- | -- | -- |
| 09/09/2021 09/09/21 | For Sale | $410,000 | +15.5% | $147 / Sq Ft |
| 05/05/2015 05/05/15 | Sold | $355,000 | -2.6% | $124 / Sq Ft |
| 02/16/2015 02/16/15 | Pending | -- | -- | -- |
| 11/10/2014 11/10/14 | For Sale | $364,500 | -- | $128 / Sq Ft |
Tax History Compared to Growth
Tax History
| Year | Tax Paid | Tax Assessment Tax Assessment Total Assessment is a certain percentage of the fair market value that is determined by local assessors to be the total taxable value of land and additions on the property. | Land | Improvement |
|---|---|---|---|---|
| 2025 | $4,777 | $533,900 | $90,000 | $443,900 |
| 2024 | $4,777 | $518,400 | $85,000 | $433,400 |
| 2023 | $4,144 | $455,400 | $80,000 | $375,400 |
| 2022 | $3,865 | $420,100 | $78,000 | $342,100 |
| 2021 | $3,770 | $389,900 | $76,000 | $313,900 |
| 2020 | $3,695 | $382,100 | $76,000 | $306,100 |
| 2019 | $3,484 | $366,700 | $75,000 | $291,700 |
| 2018 | $3,364 | $352,000 | $75,000 | $277,000 |
| 2017 | $3,333 | $342,000 | $75,000 | $267,000 |
| 2016 | $3,187 | $332,000 | $75,000 | $257,000 |
| 2015 | $1,625 | $336,000 | $75,000 | $261,000 |
| 2014 | -- | $301,700 | $72,000 | $229,700 |
Agents Affiliated with this Home
-

Seller's Agent in 2021
Karen Loewen
Compass
(804) 356-6772
2 in this area
114 Total Sales
-

Buyer's Agent in 2021
Catherine Curran
RE/MAX
(804) 614-5052
1 in this area
131 Total Sales
-

Buyer Co-Listing Agent in 2021
Bernice Sim
RE/MAX
(804) 874-8890
2 in this area
253 Total Sales
-
M
Seller's Agent in 2015
Michael Conway
EXP Realty LLC
(804) 729-5188
55 Total Sales
Map
Source: Central Virginia Regional MLS
MLS Number: 1430955
APN: 719-71-24-76-800-000
- 1665 Ewing Park Loop
- 14942 Bridge Spring Dr
- 14530 Gildenborough Dr
- 14471 W Salisbury Rd
- 230 Quiet Breeze Alley
- 401 Quiet Breeze Alley Unit 58-1
- 15930 Misty Blue Alley
- 507 Golden Haze Alley Unit 17-1
- 501 Golden Haze Alley Unit 16-1
- 225 Golden Haze Alley Unit 5-1
- 213 Golden Haze Alley Unit 3-1
- 1813 Gildenborough Ct
- 414 Michaux View Ct
- 14331 Roderick Ct
- 14434 Michaux Springs Dr
- 14432 Michaux Village Dr
- 14424 Michaux Village Dr
- 13901 Dunkeld Terrace
- 2242 Banstead Rd
- 13905 Durhamshire Ln
