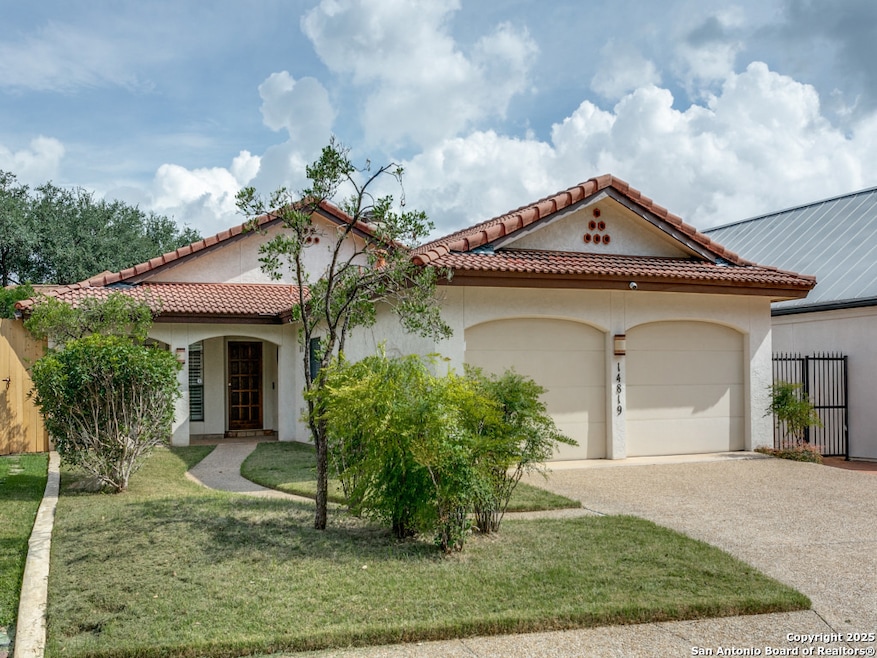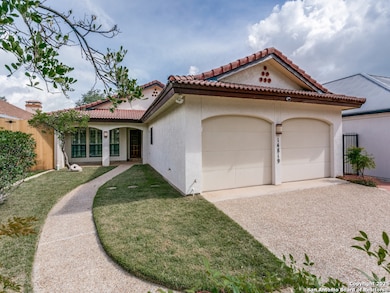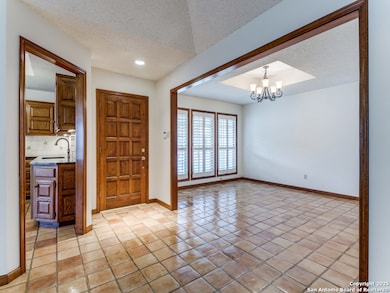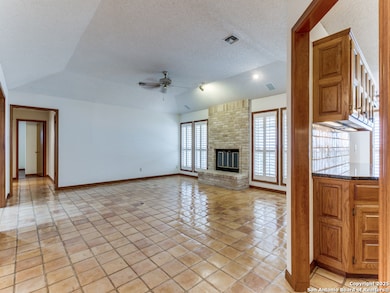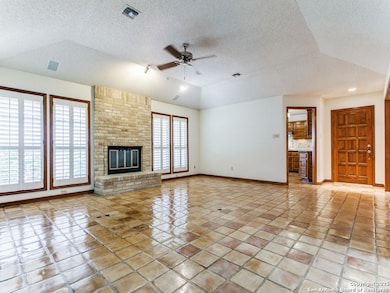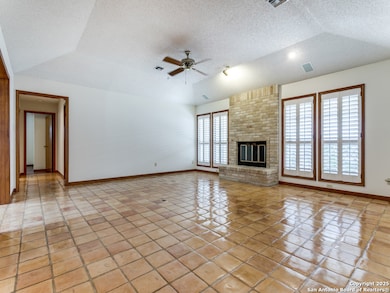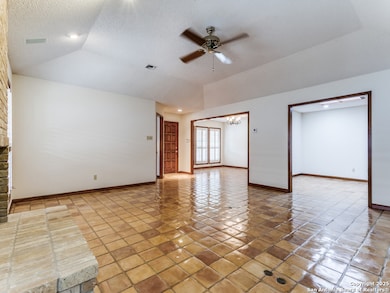
14819 River Vista S San Antonio, TX 78216
Hidden Forest NeighborhoodEstimated payment $2,978/month
Highlights
- Custom Closet System
- Property is near public transit
- Attic
- Hidden Forest Elementary School Rated A
- Wood Flooring
- Covered patio or porch
About This Home
Beautifully maintained single-story stucco home with a durable tile roof-no stairs anywhere for easy living! Featuring hardwood and tile flooring throughout-no carpet-this home offers both elegance and low maintenance. The private study, complete with abundant built-ins and pull-out shelving, could easily serve as a third bedroom or flex space. The formal dining room offers versatility and could be used as an additional living or entertainment area. Enjoy a gourmet kitchen with granite countertops and upgraded appliances, perfect for cooking and entertaining. The spacious primary suite boasts a large walk-in closet and an oversized shower for added comfort. Outdoors, relax under the covered patio with ceiling fans, surrounded by low-maintenance xeriscape landscaping in the backyard. Located in a secluded, well-maintained garden home community, this home blends style, functionality, and privacy. Clean, move-in ready, and full of thoughtful upgrades!
Home Details
Home Type
- Single Family
Est. Annual Taxes
- $9,217
Year Built
- Built in 1983
Lot Details
- 5,358 Sq Ft Lot
- Wrought Iron Fence
- Level Lot
- Sprinkler System
Home Design
- Slab Foundation
- Tile Roof
- Stucco
Interior Spaces
- 2,012 Sq Ft Home
- Property has 1 Level
- Ceiling Fan
- Chandelier
- Wood Burning Fireplace
- Heatilator
- Gas Fireplace
- Double Pane Windows
- Window Treatments
- Pocket Doors
- Living Room with Fireplace
- Permanent Attic Stairs
Kitchen
- Eat-In Kitchen
- Built-In Self-Cleaning Oven
- Gas Cooktop
- Microwave
- Ice Maker
- Dishwasher
- Disposal
Flooring
- Wood
- Ceramic Tile
Bedrooms and Bathrooms
- 2 Bedrooms
- Custom Closet System
- Walk-In Closet
- 2 Full Bathrooms
Laundry
- Laundry Room
- Laundry on main level
- Washer Hookup
Home Security
- Security System Owned
- Fire and Smoke Detector
Parking
- 2 Car Garage
- Garage Door Opener
- Driveway Level
Accessible Home Design
- Handicap Shower
- Grab Bar In Bathroom
- Low Closet Rods
- Doors swing in
- Doors are 32 inches wide or more
- No Carpet
Schools
- Hidden For Elementary School
- Bradley Middle School
- Churchill High School
Utilities
- Central Heating and Cooling System
- SEER Rated 16+ Air Conditioning Units
- Heating System Uses Natural Gas
- Hot Water Circulator
- Gas Water Heater
- Water Softener is Owned
- Phone Available
- Satellite Dish
- Cable TV Available
Additional Features
- Covered patio or porch
- Property is near public transit
Community Details
- River Bend Subdivision
Listing and Financial Details
- Legal Lot and Block 14 / 2
- Assessor Parcel Number 171560020140
- Seller Concessions Not Offered
Map
Home Values in the Area
Average Home Value in this Area
Tax History
| Year | Tax Paid | Tax Assessment Tax Assessment Total Assessment is a certain percentage of the fair market value that is determined by local assessors to be the total taxable value of land and additions on the property. | Land | Improvement |
|---|---|---|---|---|
| 2023 | $1,982 | $377,597 | $72,070 | $322,590 |
| 2022 | $8,470 | $343,270 | $65,540 | $277,730 |
| 2021 | $8,074 | $316,030 | $50,400 | $265,630 |
| 2020 | $7,944 | $306,330 | $50,560 | $255,770 |
| 2019 | $7,816 | $293,450 | $53,560 | $239,890 |
| 2018 | $7,316 | $274,010 | $53,560 | $220,450 |
| 2017 | $6,927 | $257,060 | $53,560 | $203,500 |
| 2016 | $6,436 | $238,818 | $53,560 | $186,210 |
| 2015 | -- | $217,107 | $35,470 | $192,980 |
| 2014 | -- | $197,370 | $0 | $0 |
Property History
| Date | Event | Price | Change | Sq Ft Price |
|---|---|---|---|---|
| 07/17/2025 07/17/25 | For Sale | $399,000 | -- | $198 / Sq Ft |
Similar Homes in San Antonio, TX
Source: San Antonio Board of REALTORS®
MLS Number: 1884848
APN: 17156-002-0140
- 14802 River Mill
- 14 Dallari Ct
- 21 Greens Cliff
- 1326 Walkers Way
- 7 Greens Whisper
- 13427 La Vista Dr
- 829 W Bitters Rd Unit 802
- 829 W Bitters Rd Unit 103
- 1414 W Bitters Rd
- 14122 Bluff Manor Dr
- 1707 Alpine Cir
- 15903 Lofty Heights
- 13401 Vista Del Rey
- 13819 Bluff Ln
- 811 Sherman Oak St
- 1703 Hadbury Ln
- 802 Sherman Oak St
- 206 Bluff Hollow
- 1406 Jackson Hole St
- 511 Tomahawk Trail
- 14555 Blanco Rd
- 14500 Blanco Rd
- 15150 Blanco Rd
- 1518 Vista Del Monte
- 1207 Elks Pass Cir
- 829 W Bitters Rd Unit 111A
- 13400 Blanco Rd
- 13330 Blanco Rd
- 1738 Hadbury Ln
- 14402 Sir Barton St
- 14122 Churchill Estates Blvd Unit 1305
- 13999 Old Blanco Rd
- 13000 Vista Del Norte
- 1603 Doe Park
- 12920 Vidorra Vista Dr
- 13130 Blanco Rd
- 15295 Cadillac Dr
- 15931 Mission Ridge
- 13130 Blanco Rd Unit 404
- 1111 Vista Valet
