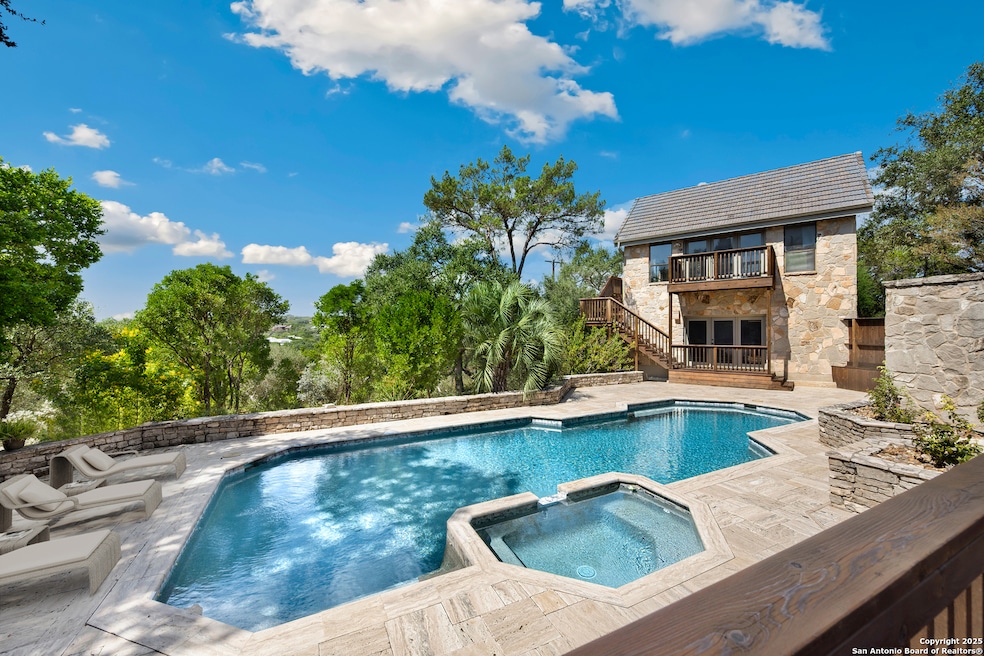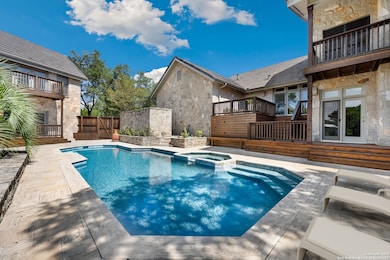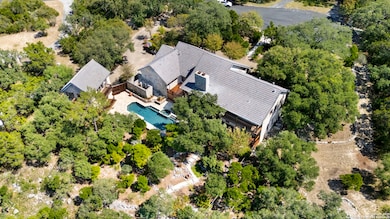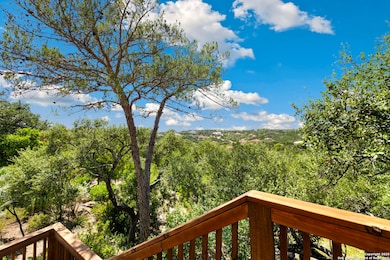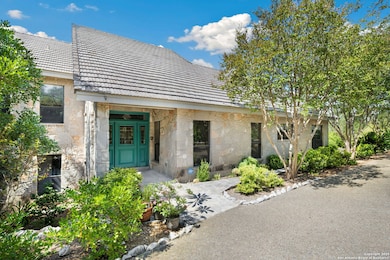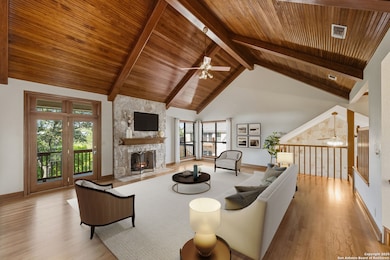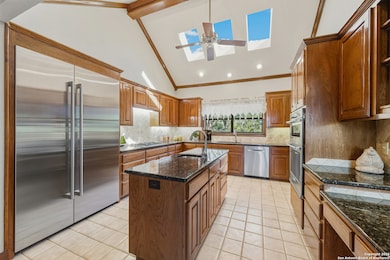14819 Seven L Trail Helotes, TX 78023
Sonoma Ranch NeighborhoodEstimated payment $7,584/month
Highlights
- Very Popular Property
- Private Pool
- Mature Trees
- Helotes Elementary School Rated A-
- 2.74 Acre Lot
- Deck
About This Home
Picture arriving at this Texas Hill Country home tucked into a beautifully treed setting, with an inviting outdoor oasis waiting quietly behind the house. A separate detached guest retreat, studio, or flex space adds versatility to the property. The sparkling, geometric-shaped pool glistens in the sunlight, bordered by stone hardscaping and natural landscaping that create a peaceful sense of retreat. Multiple seating areas invite you to imagine long afternoons by the raised spa or gatherings with friends on the generous decking. Tiered planters, mature greenery, and stone retaining walls blend seamlessly with the Hill Country scenery. Following the stone pathway toward the covered front entry, you reach a beautifully detailed front door with sidelights-an elegant welcome that hints at the craftsmanship throughout the home. Crossing the threshold, you enter a foyer filled with natural light leading you toward the upper level, where the first living room becomes the heart of the home. Up a short set of wide wood steps, this dramatic gathering space opens under a vaulted tongue-and-groove ceiling with exposed beams. A floor-to-ceiling stone fireplace anchors the room, while large windows frame the surrounding treetops. Double glass doors lead to an elevated deck with sweeping Hill Country vistas-an ideal spot for morning coffee or unwinding in the evening. Just off this room, the wood-paneled study offers a quiet retreat, featuring extensive built-ins, shelving, cabinetry, and desk areas. The top level continues into the primary suite, a peaceful retreat framed by a vaulted ceiling and a wall of windows. Double doors open to a balcony. In the en-suite bath, two large picture windows bring the scenery indoors, with dual vanities, a separate glass-block shower, a soaking tub, and a large walk-in closet with built-ins. Descending back to the main level, you will discover the kitchen. A center island anchors the room, skylights brighten the workspace, and granite countertops pair with travertine backsplashes. Stainless steel appliances, including a gas cooktop, and abundant cabinetry support everyday cooking. Just beyond, the breakfast area-with its floor-to-ceiling windows-creates an inviting spot for casual dining or stepping onto the deck for fresh air. To the right of the foyer, the formal dining room features warm wood flooring, a chandelier, and a full wall of glass-front cabinetry, ideal for hosting and offering direct access to the kitchen. Still on this level, you'll find a private secondary bedroom with its own en-suite bath. Nearby, the laundry room offers a sink, plenty of storage, and workspace, and from here, you enter the oversized garage, where the finished floor and built-in cabinetry make staying organized easy. From the kitchen, step down to the lower level where you will find the second living room that centers around a full stone fireplace with an extended mantel, along with built-in cabinetry, a wet bar, and durable tile flooring. You will also enjoy direct access to the pool area, blending indoor comfort with outdoor enjoyment. Beyond this living area, a hallway leads to three secondary bedrooms. Two share an updated Jack-and-Jill bath with separate vanities and a shared walk-in shower. The third bedroom has its own private en-suite bath, and each bedroom includes ceiling fans and large windows with natural light and views. Finally, the setting of this home enhances the experience further. Though close to every service and amenity San Antonio provides, its rural character offers wildlife, serenity, and the freedom of no HOA-giving you the rare opportunity to enjoy both convenience and nature.
Home Details
Home Type
- Single Family
Est. Annual Taxes
- $21,304
Year Built
- Built in 1985
Lot Details
- 2.74 Acre Lot
- Partially Fenced Property
- Sprinkler System
- Mature Trees
Home Design
- Slab Foundation
- Roof Vent Fans
- Concrete Roof
Interior Spaces
- 4,541 Sq Ft Home
- Property has 2 Levels
- Wet Bar
- Vaulted Ceiling
- Whole House Fan
- Ceiling Fan
- Chandelier
- Wood Burning Fireplace
- Fireplace With Glass Doors
- Fireplace With Gas Starter
- Double Pane Windows
- Window Treatments
- Solar Screens
- Family Room with Fireplace
- 2 Fireplaces
- Living Room with Fireplace
Kitchen
- Breakfast Area or Nook
- Eat-In Kitchen
- Walk-In Pantry
- Built-In Self-Cleaning Oven
- Gas Cooktop
- Microwave
- Ice Maker
- Dishwasher
- Solid Surface Countertops
- Disposal
Flooring
- Wood
- Parquet
- Carpet
- Ceramic Tile
Bedrooms and Bathrooms
- 5 Bedrooms
- Walk-In Closet
- Soaking Tub
Laundry
- Laundry Room
- Laundry on main level
- Washer Hookup
Attic
- Attic Fan
- Attic Floors
- Permanent Attic Stairs
Home Security
- Security System Owned
- Carbon Monoxide Detectors
- Fire and Smoke Detector
Parking
- 4 Car Garage
- Garage Door Opener
Pool
- Private Pool
- Pool Sweep
Outdoor Features
- Deck
- Tile Patio or Porch
- Rain Gutters
Schools
- Helotes Elementary School
- Hector Garcia Middle School
Utilities
- Central Heating and Cooling System
- One Cooling System Mounted To A Wall/Window
- SEER Rated 13-15 Air Conditioning Units
- Multiple Heating Units
- Window Unit Heating System
- Heating System Uses Natural Gas
- Programmable Thermostat
- Multiple Water Heaters
- Gas Water Heater
- Water Softener is Owned
- Septic System
- Phone Available
- Cable TV Available
Community Details
- Helotes Park Estates Subdivision
Listing and Financial Details
- Legal Lot and Block 13 / 20
- Assessor Parcel Number 045250290130
- Seller Concessions Not Offered
Map
Home Values in the Area
Average Home Value in this Area
Tax History
| Year | Tax Paid | Tax Assessment Tax Assessment Total Assessment is a certain percentage of the fair market value that is determined by local assessors to be the total taxable value of land and additions on the property. | Land | Improvement |
|---|---|---|---|---|
| 2025 | $12,254 | $1,035,080 | $264,810 | $770,270 |
| 2024 | $12,254 | $994,257 | $264,810 | $781,690 |
| 2023 | $12,254 | $903,870 | $264,810 | $715,190 |
| 2022 | $18,493 | $821,700 | $191,970 | $788,030 |
| 2021 | $17,549 | $747,000 | $168,870 | $578,130 |
| 2020 | $17,500 | $729,000 | $130,300 | $598,700 |
| 2019 | $18,282 | $740,000 | $130,300 | $609,700 |
| 2018 | $16,762 | $678,000 | $130,300 | $547,700 |
| 2017 | $16,402 | $662,170 | $133,660 | $528,510 |
| 2016 | $16,402 | $662,170 | $126,770 | $535,400 |
| 2015 | -- | $605,290 | $110,290 | $495,000 |
| 2014 | -- | $571,300 | $0 | $0 |
Property History
| Date | Event | Price | List to Sale | Price per Sq Ft |
|---|---|---|---|---|
| 11/13/2025 11/13/25 | For Sale | $1,100,000 | -- | $242 / Sq Ft |
Purchase History
| Date | Type | Sale Price | Title Company |
|---|---|---|---|
| Warranty Deed | -- | -- | |
| Warranty Deed | -- | -- |
Mortgage History
| Date | Status | Loan Amount | Loan Type |
|---|---|---|---|
| Closed | $451,000 | No Value Available | |
| Previous Owner | $315,000 | No Value Available |
Source: San Antonio Board of REALTORS®
MLS Number: 1893592
APN: 04525-029-0130
- 14507 John David
- 14906 Circle j Trail
- 9634 Jason Bend
- 15315 Seven L Trail
- 714 Ruidosa Downs
- 438 Pueblo Pintado
- 10210 Rafter O Trail
- 9243 Mccafferty Dr
- 9619 Mulberry Way
- 315 Santa Domingo
- 9207 Larsons Ln
- 8918 Cordes Jct
- 9322 Tyler Oaks
- 9846 Cash Mountain Rd
- 8923 Eagle Bend
- 9302 Tyler Oaks
- 8947 Burnt Path
- 9852 Marnoch
- 11006 Bar x Trail
- 9770 Helotes Hill
- 9634 Jason Bend
- 13607 Windy Creek
- 9207 Larsons Ln
- 14016 Auberry Dr
- 9019 Burnt Peak
- 13526 Riverbank Pass
- 13514 Riverbank Pass
- 8711 Redwood Bend
- 8706 Redwood Bend
- 13939 Fm 1560 N
- 14030 Fm 1560
- 16202 Juan Tabo Way
- 8922 Weimer Forest
- 13663 Bandera Rd
- 8603 N Loop 1604 W
- 8302 W Hausman Rd
- 8322 Setting Moon
- 12639 S Hausman Rd
- 13326 Rowdy Cove Unit 102
- 13306 Stadium Cove Unit 102
