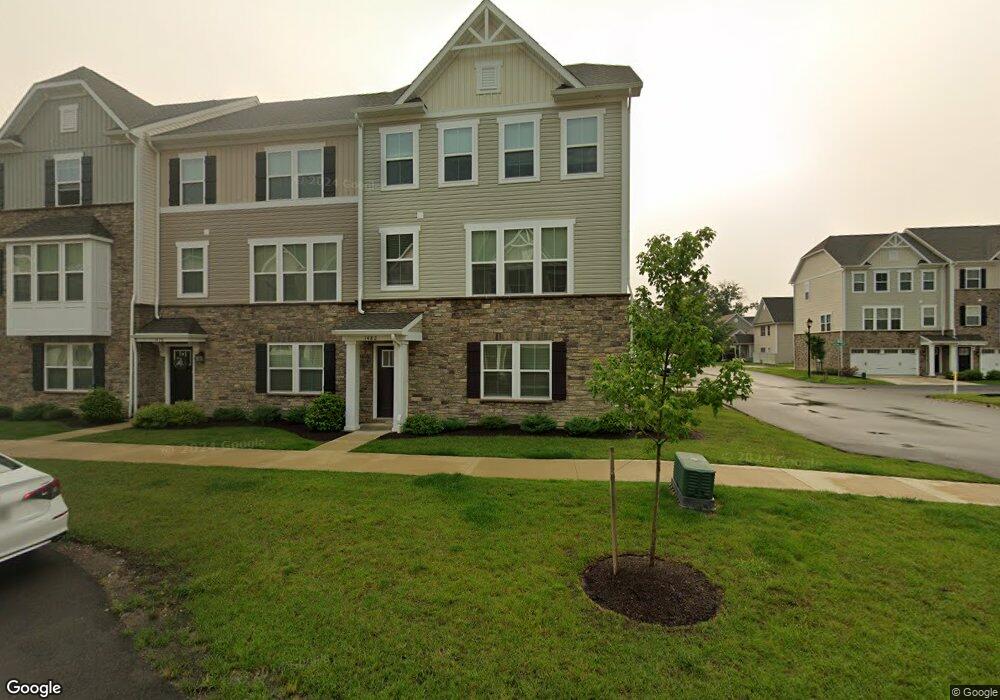Estimated Value: $361,648 - $402,000
3
Beds
3
Baths
2,112
Sq Ft
$178/Sq Ft
Est. Value
About This Home
This home is located at 1482 Caymus Ct, Avon, OH 44011 and is currently estimated at $376,662, approximately $178 per square foot. 1482 Caymus Ct is a home located in Lorain County with nearby schools including Avon Heritage South Elementary School, Avon East Elementary School, and Avon Middle School.
Ownership History
Date
Name
Owned For
Owner Type
Purchase Details
Closed on
Jan 31, 2024
Sold by
Singh Gurpreet and Singh Manisha H
Bought by
Jaguar Investments Llc
Current Estimated Value
Purchase Details
Closed on
Jul 21, 2021
Sold by
Ryan Homes and Nvr Inc
Bought by
Singh Gurpreet and Patel Manisha H
Home Financials for this Owner
Home Financials are based on the most recent Mortgage that was taken out on this home.
Original Mortgage
$172,265
Interest Rate
2.3%
Mortgage Type
New Conventional
Purchase Details
Closed on
Mar 24, 2021
Sold by
Concord Village Phase Two Llc
Bought by
Ryan Homes and Nvr Inc
Create a Home Valuation Report for This Property
The Home Valuation Report is an in-depth analysis detailing your home's value as well as a comparison with similar homes in the area
Home Values in the Area
Average Home Value in this Area
Purchase History
| Date | Buyer | Sale Price | Title Company |
|---|---|---|---|
| Jaguar Investments Llc | -- | None Listed On Document | |
| Singh Gurpreet | $264,800 | Nvr Title Agency | |
| Ryan Homes | -- | Nvr Title Agency |
Source: Public Records
Mortgage History
| Date | Status | Borrower | Loan Amount |
|---|---|---|---|
| Previous Owner | Singh Gurpreet | $172,265 |
Source: Public Records
Tax History Compared to Growth
Tax History
| Year | Tax Paid | Tax Assessment Tax Assessment Total Assessment is a certain percentage of the fair market value that is determined by local assessors to be the total taxable value of land and additions on the property. | Land | Improvement |
|---|---|---|---|---|
| 2024 | $5,699 | $115,945 | $31,920 | $84,025 |
| 2023 | $5,424 | $98,053 | $19,373 | $78,680 |
| 2022 | $5,373 | $98,053 | $19,373 | $78,680 |
| 2021 | $0 | $14,000 | $14,000 | $0 |
Source: Public Records
Map
Nearby Homes
- 1424 Chateau Place
- 1986 W Reserve Cir Unit 70
- 0 Center Rd Unit 5169281
- 1951 Sandalwood Dr
- 1927 Center Rd
- 35666 Schneider Ct
- 2244 Candlewood Dr
- 2143 Eaton Dr
- 772 Wildberry Cir
- 37865 Lorie Blvd
- 1129 Windmill Way N
- 32750 Belmont Dr
- 1948 Buckingham Dr
- 32825 Rebecca Ln
- 32866 Rebecca Ln
- 2148 Southampton Ln
- 0 Detroit Rd Unit 5090789
- 0 Detroit Rd Unit 5098540
- 1908 Pembrooke Ln
- 2161 Southampton Ln
- 36850 Chester Rd
- 1477 Caymus Ct
- 1473 Caymus Ct
- 1480 Chenin Run
- 1476 Chenin Run
- 1469 Caymus Ct
- 1488 Chenin Run
- 1492 Chenin Run
- 1465 Caymus Ct
- 1464 Chenin Run
- 1498 Chenin Run
- 1461 Caymus Ct
- 36670 Bordeaux
- 36640 Bordeaux
- 36661 Bordeaux Unit 18
- 36600 Bordeaux Unit 21
- 36651 Bordeaux Unit 2
- 1449 Caymus Ct
- 36671 Bordeaux Unit 3
- 36630 Bordeaux Unit 20
