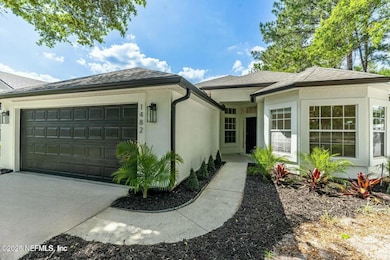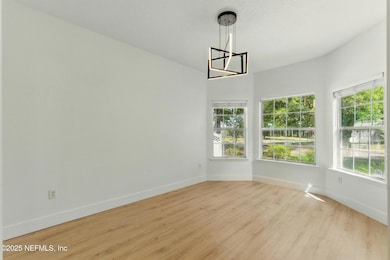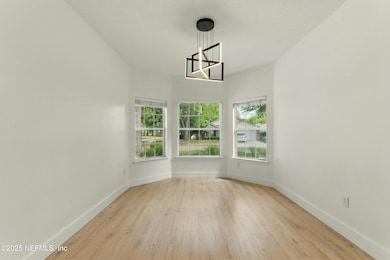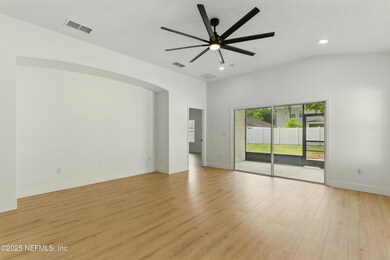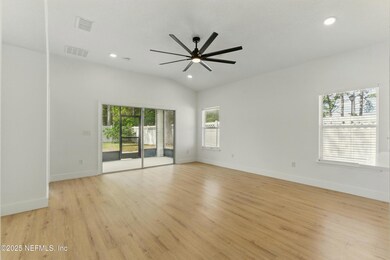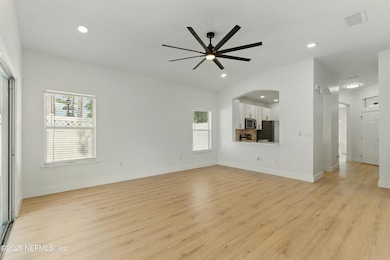
1482 Cotton Clover Dr Orange Park, FL 32065
Oakleaf NeighborhoodHighlights
- Fitness Center
- Open Floorplan
- Screened Porch
- Oakleaf Village Elementary School Rated A-
- Clubhouse
- Children's Pool
About This Home
As of May 2025Welcome to this fully renovated 4-bedroom, 2-bathroom single-family home located in the highly desirable Oakleaf Plantation community—all for under $400K! This move-in-ready gem offers modern luxury and exceptional craftsmanship throughout. Step inside to find brand new laminate flooring, fresh interior and exterior paint, and a bright open layout perfect for everyday living and entertaining. The kitchen is a showstopper with brand new stainless steel appliances, quartz countertops, and stylish cabinetry. Both bathrooms have been fully upgraded with luxury tile finishes, creating a spa-like feel. Additional features include a brand new HVAC system, new gutters, 5 year old roof and a fully fenced backyard—ideal for pets, play, or relaxing outdoors. Situated just minutes from top-rated schools, shopping, and dining, this home offers not only comfort and style but also a convenient lifestyle in one of the most sought-after neighborhoods in the area!
Last Agent to Sell the Property
UNITED REAL ESTATE GALLERY License #3425454 Listed on: 04/10/2025

Last Buyer's Agent
UNITED REAL ESTATE GALLERY License #3425454 Listed on: 04/10/2025

Home Details
Home Type
- Single Family
Est. Annual Taxes
- $6,017
Year Built
- Built in 2004
Lot Details
- 6,534 Sq Ft Lot
- Vinyl Fence
- Back Yard Fenced
HOA Fees
- $9 Monthly HOA Fees
Parking
- 2 Car Garage
Home Design
- Shingle Roof
Interior Spaces
- 1,698 Sq Ft Home
- 1-Story Property
- Open Floorplan
- Ceiling Fan
- Entrance Foyer
- Screened Porch
- Laminate Flooring
- Washer and Electric Dryer Hookup
Kitchen
- Eat-In Kitchen
- Breakfast Bar
- Electric Oven
- Electric Cooktop
- Microwave
- Freezer
- Ice Maker
- Dishwasher
- Kitchen Island
- Disposal
Bedrooms and Bathrooms
- 4 Bedrooms
- Split Bedroom Floorplan
- Walk-In Closet
- 2 Full Bathrooms
- Bathtub With Separate Shower Stall
Schools
- Oakleaf Village Elementary School
- Oakleaf Jr High Middle School
- Oakleaf High School
Utilities
- Central Heating and Cooling System
Listing and Financial Details
- Assessor Parcel Number 05042500786800872
Community Details
Overview
- Association fees include ground maintenance, trash
- Cannons Point Subdivision
- On-Site Maintenance
Amenities
- Clubhouse
Recreation
- Tennis Courts
- Community Basketball Court
- Community Playground
- Fitness Center
- Children's Pool
- Park
- Jogging Path
Ownership History
Purchase Details
Home Financials for this Owner
Home Financials are based on the most recent Mortgage that was taken out on this home.Purchase Details
Home Financials for this Owner
Home Financials are based on the most recent Mortgage that was taken out on this home.Purchase Details
Home Financials for this Owner
Home Financials are based on the most recent Mortgage that was taken out on this home.Purchase Details
Home Financials for this Owner
Home Financials are based on the most recent Mortgage that was taken out on this home.Purchase Details
Home Financials for this Owner
Home Financials are based on the most recent Mortgage that was taken out on this home.Similar Homes in Orange Park, FL
Home Values in the Area
Average Home Value in this Area
Purchase History
| Date | Type | Sale Price | Title Company |
|---|---|---|---|
| Warranty Deed | -- | Milestone Title Services | |
| Warranty Deed | -- | Milestone Title Services | |
| Warranty Deed | $220,000 | Watson Title Services | |
| Warranty Deed | $203,000 | Trademark Title Services Inc | |
| Warranty Deed | $148,000 | Keith Watson Title Svcs Inc | |
| Warranty Deed | $167,100 | -- |
Mortgage History
| Date | Status | Loan Amount | Loan Type |
|---|---|---|---|
| Open | $354,500 | New Conventional | |
| Closed | $354,500 | New Conventional | |
| Previous Owner | $195,725 | New Conventional | |
| Previous Owner | $138,000 | Purchase Money Mortgage | |
| Previous Owner | $133,600 | Purchase Money Mortgage | |
| Previous Owner | $33,400 | Credit Line Revolving | |
| Closed | $33,400 | No Value Available |
Property History
| Date | Event | Price | Change | Sq Ft Price |
|---|---|---|---|---|
| 05/16/2025 05/16/25 | Sold | $354,500 | 0.0% | $209 / Sq Ft |
| 04/10/2025 04/10/25 | For Sale | $354,500 | +61.1% | $209 / Sq Ft |
| 02/18/2025 02/18/25 | Sold | $220,000 | -18.1% | $130 / Sq Ft |
| 02/04/2025 02/04/25 | Pending | -- | -- | -- |
| 01/23/2025 01/23/25 | Price Changed | $268,500 | -12.0% | $158 / Sq Ft |
| 11/13/2024 11/13/24 | Price Changed | $305,000 | -1.3% | $180 / Sq Ft |
| 10/15/2024 10/15/24 | Price Changed | $309,000 | -3.1% | $182 / Sq Ft |
| 09/19/2024 09/19/24 | Price Changed | $319,000 | -1.8% | $188 / Sq Ft |
| 08/28/2024 08/28/24 | For Sale | $325,000 | +60.1% | $191 / Sq Ft |
| 12/17/2023 12/17/23 | Off Market | $203,000 | -- | -- |
| 06/28/2019 06/28/19 | Sold | $203,000 | +1.5% | $120 / Sq Ft |
| 06/05/2019 06/05/19 | Pending | -- | -- | -- |
| 05/22/2019 05/22/19 | For Sale | $200,000 | -- | $118 / Sq Ft |
Tax History Compared to Growth
Tax History
| Year | Tax Paid | Tax Assessment Tax Assessment Total Assessment is a certain percentage of the fair market value that is determined by local assessors to be the total taxable value of land and additions on the property. | Land | Improvement |
|---|---|---|---|---|
| 2024 | $5,771 | $257,819 | $50,000 | $207,819 |
| 2023 | $5,771 | $267,263 | $50,000 | $217,263 |
| 2022 | $5,158 | $216,176 | $35,000 | $181,176 |
| 2021 | $4,700 | $184,682 | $25,000 | $159,682 |
| 2020 | $4,424 | $170,894 | $25,000 | $145,894 |
| 2019 | $2,778 | $100,618 | $0 | $0 |
| 2018 | $2,671 | $98,742 | $0 | $0 |
| 2017 | $2,661 | $96,711 | $0 | $0 |
| 2016 | $2,655 | $94,722 | $0 | $0 |
| 2015 | $2,690 | $94,064 | $0 | $0 |
| 2014 | $2,662 | $93,317 | $0 | $0 |
Agents Affiliated with this Home
-
Kaitlin Chernyshov

Seller's Agent in 2025
Kaitlin Chernyshov
UNITED REAL ESTATE GALLERY
(904) 994-0837
5 in this area
82 Total Sales
-
Ellen Dittman

Seller's Agent in 2025
Ellen Dittman
WATSON REALTY CORP
(904) 535-1199
4 in this area
49 Total Sales
-
R
Seller's Agent in 2019
REBECCA PARKER
KELLER WILLIAMS FIRST COAST REALTY
Map
Source: realMLS (Northeast Florida Multiple Listing Service)
MLS Number: 2080846
APN: 05-04-25-007868-008-72
- 1371 Bitterberry Dr
- 1691 Canopy Oaks Dr
- 3750 Silver Bluff Blvd Unit 501
- 3750 Silver Bluff Blvd Unit 1301
- 3750 Silver Bluff Blvd Unit 3001
- 3750 Silver Bluff Blvd Unit 203
- 3750 Silver Bluff Blvd Unit 801
- 3750 Silver Bluff Blvd Unit 902
- 1949 Woodworth Dr
- 1072 Moosehead Dr
- 1051 Moosehead Dr
- 510 Meldrum Ln
- 3767 Plantation Oaks Blvd
- 1093 Moosehead Dr
- 3886 Pebble Brooke Cir S
- 4070 Pebble Brooke Cir S
- 854 Timberjack Ct
- 1318 Akron Oaks Dr
- 3846 Pebble Brooke Cir S
- 3371 Highland Mill Ln

