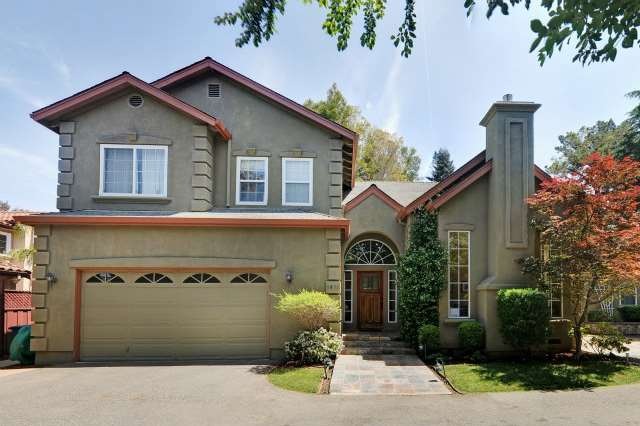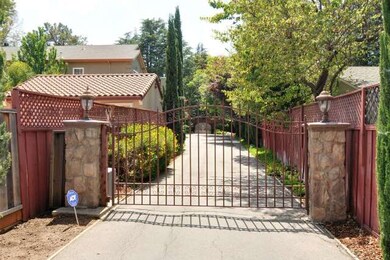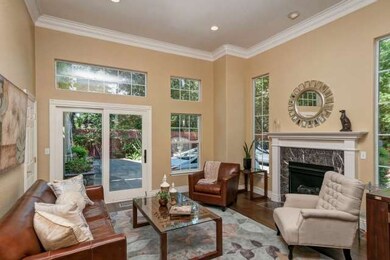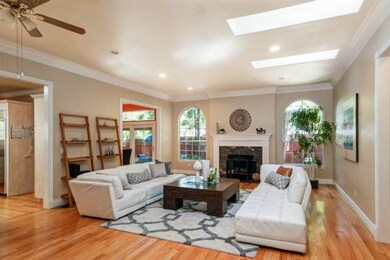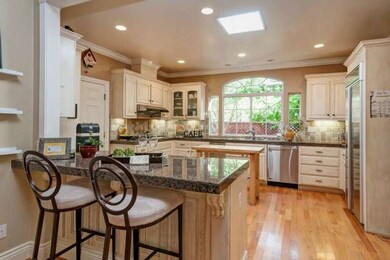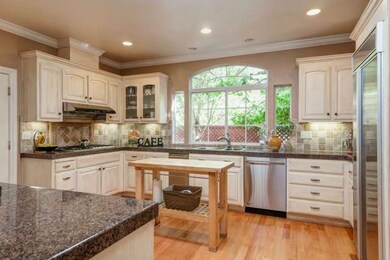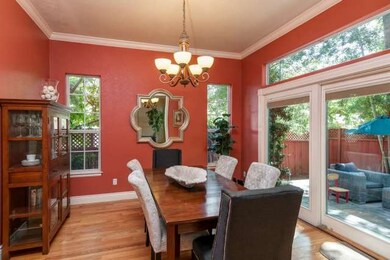
1482 Frontero Ave Los Altos, CA 94024
Loyola NeighborhoodHighlights
- Primary Bedroom Suite
- Fireplace in Primary Bedroom
- Traditional Architecture
- Loyola Elementary School Rated A+
- Marble Flooring
- Hydromassage or Jetted Bathtub
About This Home
As of June 2021Tucked away in complete privacy, this home and cottage combine the character of the classic and with modern designer style. High ceilings w/Crown expand the flowing floor plan, and Generous windows and glass doors that open to inviting venues- 5 large bedrooms(5th is a Den) w/ 3 Full baths. Gourmet Kitchen with top of the line SS appliances. Detached Guest Cottage not included in Sqft.
Last Agent to Sell the Property
Christie's International Real Estate Sereno License #01081556 Listed on: 05/14/2014

Home Details
Home Type
- Single Family
Est. Annual Taxes
- $53,707
Year Built
- Built in 1998
Lot Details
- Fenced
- Level Lot
- Flag Lot
- Zoning described as R1E-2
Parking
- 2 Car Garage
Home Design
- Traditional Architecture
- Ceiling Insulation
- Floor Insulation
- Shingle Roof
- Composition Roof
- Concrete Perimeter Foundation
Interior Spaces
- 3,059 Sq Ft Home
- 2-Story Property
- High Ceiling
- Fireplace With Gas Starter
- Double Pane Windows
- Formal Entry
- Family Room with Fireplace
- Living Room with Fireplace
- Formal Dining Room
- Den
- Fire and Smoke Detector
- Gas Dryer Hookup
Kitchen
- Breakfast Area or Nook
- Open to Family Room
- Built-In Self-Cleaning Oven
- Microwave
- Dishwasher
Flooring
- Wood
- Marble
Bedrooms and Bathrooms
- 5 Bedrooms
- Fireplace in Primary Bedroom
- Primary Bedroom Suite
- 3 Full Bathrooms
- Low Flow Toliet
- Hydromassage or Jetted Bathtub
- Bathtub with Shower
Utilities
- Forced Air Heating and Cooling System
- Thermostat
- 220 Volts
- Sewer Within 50 Feet
Additional Features
- Energy-Efficient Insulation
- Barbecue Area
Listing and Financial Details
- Assessor Parcel Number 331-10-213
Ownership History
Purchase Details
Home Financials for this Owner
Home Financials are based on the most recent Mortgage that was taken out on this home.Purchase Details
Home Financials for this Owner
Home Financials are based on the most recent Mortgage that was taken out on this home.Purchase Details
Home Financials for this Owner
Home Financials are based on the most recent Mortgage that was taken out on this home.Purchase Details
Home Financials for this Owner
Home Financials are based on the most recent Mortgage that was taken out on this home.Purchase Details
Home Financials for this Owner
Home Financials are based on the most recent Mortgage that was taken out on this home.Similar Homes in Los Altos, CA
Home Values in the Area
Average Home Value in this Area
Purchase History
| Date | Type | Sale Price | Title Company |
|---|---|---|---|
| Grant Deed | $4,380,000 | Old Republic Title Company | |
| Grant Deed | $3,200,000 | Chicago Title Company | |
| Grant Deed | $2,600,000 | Chicago Title Company | |
| Grant Deed | $1,550,000 | First American Title Company | |
| Grant Deed | $999,000 | Chicago Title Co |
Mortgage History
| Date | Status | Loan Amount | Loan Type |
|---|---|---|---|
| Previous Owner | $1,690,000 | Adjustable Rate Mortgage/ARM | |
| Previous Owner | $1,000,000 | Unknown | |
| Previous Owner | $680,000 | Credit Line Revolving | |
| Previous Owner | $999,999 | Purchase Money Mortgage | |
| Previous Owner | $500,000 | Credit Line Revolving | |
| Previous Owner | $200,000 | Credit Line Revolving | |
| Previous Owner | $810,000 | Unknown | |
| Previous Owner | $621,800 | Unknown | |
| Previous Owner | $334,000 | Credit Line Revolving | |
| Previous Owner | $649,000 | No Value Available |
Property History
| Date | Event | Price | Change | Sq Ft Price |
|---|---|---|---|---|
| 06/30/2021 06/30/21 | Sold | $4,380,000 | +9.8% | $1,432 / Sq Ft |
| 06/15/2021 06/15/21 | Pending | -- | -- | -- |
| 06/06/2021 06/06/21 | For Sale | $3,988,000 | +24.6% | $1,304 / Sq Ft |
| 06/23/2016 06/23/16 | Sold | $3,200,000 | +7.1% | $1,046 / Sq Ft |
| 05/27/2016 05/27/16 | Pending | -- | -- | -- |
| 05/18/2016 05/18/16 | For Sale | $2,988,000 | +14.9% | $977 / Sq Ft |
| 06/10/2014 06/10/14 | Sold | $2,600,000 | +4.0% | $850 / Sq Ft |
| 05/22/2014 05/22/14 | Pending | -- | -- | -- |
| 05/14/2014 05/14/14 | For Sale | $2,499,000 | -- | $817 / Sq Ft |
Tax History Compared to Growth
Tax History
| Year | Tax Paid | Tax Assessment Tax Assessment Total Assessment is a certain percentage of the fair market value that is determined by local assessors to be the total taxable value of land and additions on the property. | Land | Improvement |
|---|---|---|---|---|
| 2024 | $53,707 | $4,565,000 | $3,595,700 | $969,300 |
| 2023 | $45,038 | $3,775,000 | $2,973,400 | $801,600 |
| 2022 | $53,716 | $4,467,600 | $3,519,000 | $948,600 |
| 2021 | $43,124 | $3,499,665 | $2,515,385 | $984,280 |
| 2020 | $43,695 | $3,463,781 | $2,489,593 | $974,188 |
| 2019 | $41,795 | $3,395,865 | $2,440,778 | $955,087 |
| 2018 | $40,826 | $3,329,280 | $2,392,920 | $936,360 |
| 2017 | $33,364 | $2,746,236 | $1,689,992 | $1,056,244 |
| 2016 | $32,284 | $2,692,389 | $1,656,855 | $1,035,534 |
| 2015 | $32,023 | $2,651,948 | $1,631,968 | $1,019,980 |
| 2014 | $27,590 | $2,206,041 | $1,260,595 | $945,446 |
Agents Affiliated with this Home
-
C
Seller's Agent in 2021
Catherine Qian
Compass
-
R
Buyer's Agent in 2021
RECIP
Out of Area Office
-
J
Seller's Agent in 2016
John Chang
Real Capital International
-
M
Buyer's Agent in 2016
Michelle Chiou
Prestige Realty
-

Seller's Agent in 2014
Ed Graziani
Sereno Group
(408) 777-3814
5 in this area
57 Total Sales
-

Buyer's Agent in 2014
Michael Repka
Deleon Realty
(650) 488-7325
21 in this area
784 Total Sales
Map
Source: MLSListings
MLS Number: ML81416810
APN: 331-10-213
- 980-B Lundy Ln
- 1625 Hazelaar Way
- 1365-B Fairway Dr
- 1235 Montclaire Way
- 1231 Gronwall Ln
- 1271 Petersen Ct
- 1068 Riverside Dr
- 1061 Saint Joseph Ave
- 1127 Hillslope Place
- 2040 Longden Cir
- 1091 Valley View Ct
- 11027 Eastbrook Ave
- 1378 Pritchett Ct
- 11569 Arroyo Oaks Dr
- 1961 Fordham Way
- 348 Costello Dr
- 11090 Mora Dr
- 23171 Mora Glen Dr
- 920 Damian Way
- 881 Highlands Cir
