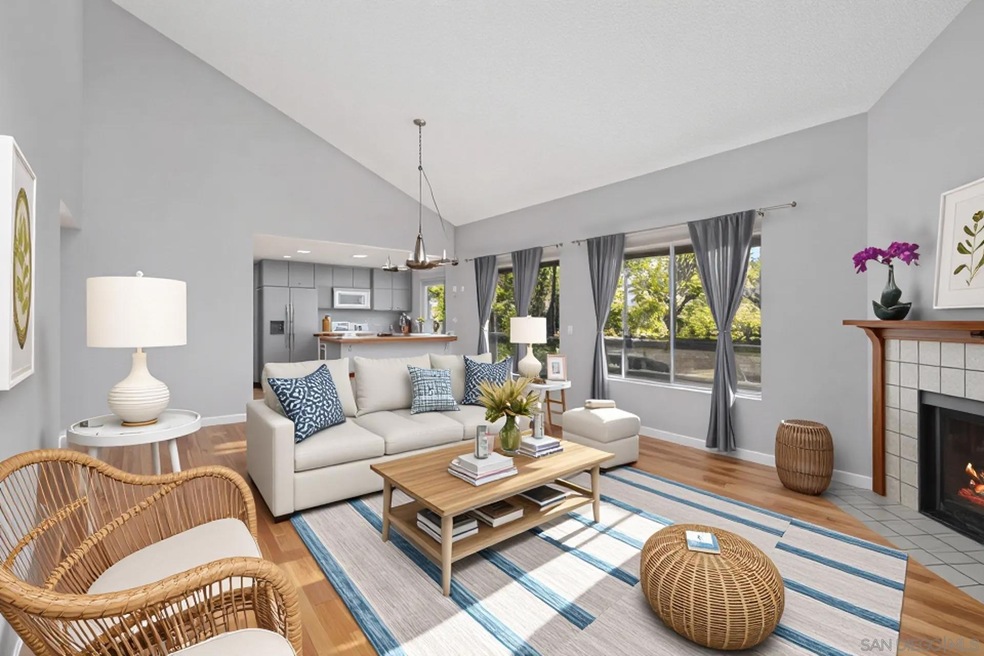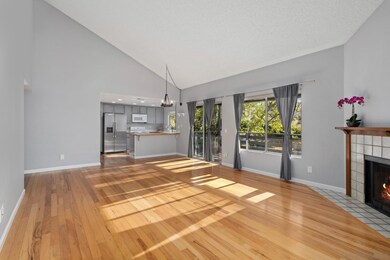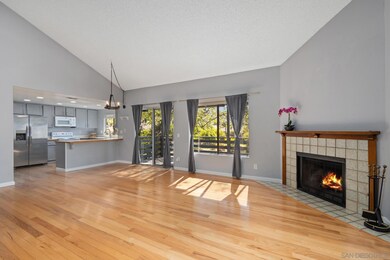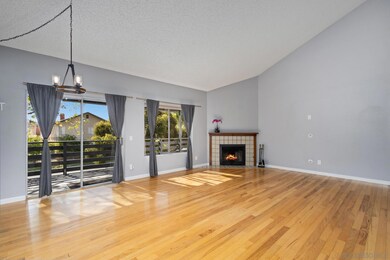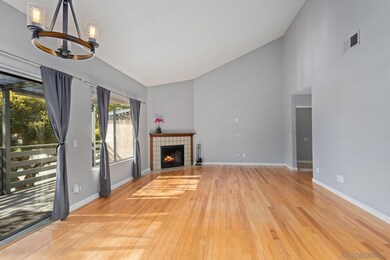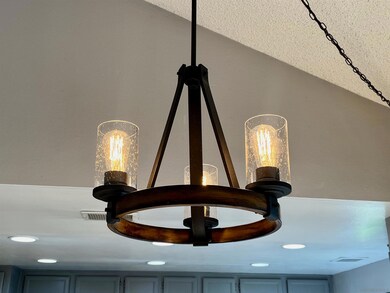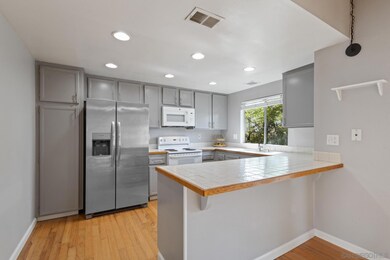
1482 Gustavo St Unit D El Cajon, CA 92019
Casa de Oro-Mount Helix NeighborhoodHighlights
- Park or Greenbelt View
- Community Pool
- Walk-In Closet
- Valhalla High Rated A
- Balcony
- Laundry Room
About This Home
As of May 2025Modern comfort meets effortless living in this stylish condo filled with natural light. A serene color palette with current finishes, vaulted ceilings, spacious balcony, in-unit laundry and a one car garage (with a second parking space!) make this a standout. There is even a large walk-in closet in the primary suite checking off another of those "must haves."
Last Agent to Sell the Property
Tracey Stotz, Broker License #01976976 Listed on: 04/30/2025
Property Details
Home Type
- Condominium
Est. Annual Taxes
- $6,901
Year Built
- Built in 1980
HOA Fees
- $424 Monthly HOA Fees
Parking
- 1 Car Garage
- Garage Door Opener
- Assigned Parking
Home Design
- Composition Roof
Interior Spaces
- 1,188 Sq Ft Home
- 2-Story Property
- Fireplace With Gas Starter
- Living Room with Fireplace
- Park or Greenbelt Views
Kitchen
- Electric Range
- Microwave
- Ice Maker
- Dishwasher
- Disposal
Bedrooms and Bathrooms
- 2 Bedrooms
- Walk-In Closet
- 2 Full Bathrooms
Laundry
- Laundry Room
- Full Size Washer or Dryer
- Dryer
- Washer
Outdoor Features
- Balcony
Schools
- Grossmont Union High School District
Utilities
- Separate Water Meter
- Gas Water Heater
Listing and Financial Details
- Assessor Parcel Number 514-450-40-48
Community Details
Overview
- Association fees include common area maintenance, exterior (landscaping), limited insurance
- 5 Units
- Helm Management Association, Phone Number (619) 589-6222
- Mountain View Village Community
Recreation
- Community Pool
- Community Spa
Pet Policy
- Pets Allowed
Ownership History
Purchase Details
Purchase Details
Purchase Details
Home Financials for this Owner
Home Financials are based on the most recent Mortgage that was taken out on this home.Purchase Details
Purchase Details
Home Financials for this Owner
Home Financials are based on the most recent Mortgage that was taken out on this home.Purchase Details
Home Financials for this Owner
Home Financials are based on the most recent Mortgage that was taken out on this home.Purchase Details
Home Financials for this Owner
Home Financials are based on the most recent Mortgage that was taken out on this home.Purchase Details
Purchase Details
Similar Homes in El Cajon, CA
Home Values in the Area
Average Home Value in this Area
Purchase History
| Date | Type | Sale Price | Title Company |
|---|---|---|---|
| Quit Claim Deed | -- | Ticor Title | |
| Interfamily Deed Transfer | -- | Accommodation | |
| Deed | -- | -- | |
| Interfamily Deed Transfer | -- | None Available | |
| Grant Deed | $307,000 | Stewart Title Of California | |
| Grant Deed | $345,000 | Fidelity National Title Co | |
| Grant Deed | $110,000 | California Title Company | |
| Quit Claim Deed | -- | -- | |
| Deed | $80,500 | -- |
Mortgage History
| Date | Status | Loan Amount | Loan Type |
|---|---|---|---|
| Previous Owner | -- | No Value Available | |
| Previous Owner | $125,000 | New Conventional | |
| Previous Owner | $287,500 | New Conventional | |
| Previous Owner | $268,000 | Negative Amortization | |
| Previous Owner | $30,000 | Credit Line Revolving | |
| Previous Owner | $134,500 | Unknown | |
| Previous Owner | $12,712 | Unknown | |
| Previous Owner | $104,500 | Purchase Money Mortgage |
Property History
| Date | Event | Price | Change | Sq Ft Price |
|---|---|---|---|---|
| 05/19/2025 05/19/25 | Sold | $525,000 | 0.0% | $442 / Sq Ft |
| 05/04/2025 05/04/25 | Pending | -- | -- | -- |
| 04/30/2025 04/30/25 | For Sale | $525,000 | +71.0% | $442 / Sq Ft |
| 08/21/2017 08/21/17 | Sold | $307,000 | -5.5% | $258 / Sq Ft |
| 07/24/2017 07/24/17 | Pending | -- | -- | -- |
| 07/14/2017 07/14/17 | For Sale | $324,900 | -- | $273 / Sq Ft |
Tax History Compared to Growth
Tax History
| Year | Tax Paid | Tax Assessment Tax Assessment Total Assessment is a certain percentage of the fair market value that is determined by local assessors to be the total taxable value of land and additions on the property. | Land | Improvement |
|---|---|---|---|---|
| 2025 | $6,901 | $510,000 | $408,000 | $102,000 |
| 2024 | $6,901 | $500,000 | $400,000 | $100,000 |
| 2023 | $4,807 | $357,396 | $136,216 | $221,180 |
| 2022 | $4,655 | $350,390 | $133,546 | $216,844 |
| 2021 | $4,751 | $343,521 | $130,928 | $212,593 |
| 2020 | $4,450 | $340,000 | $129,586 | $210,414 |
| 2019 | $3,843 | $313,139 | $119,348 | $193,791 |
| 2018 | $3,781 | $307,000 | $117,008 | $189,992 |
| 2017 | $3,292 | $265,000 | $101,000 | $164,000 |
| 2016 | $2,742 | $225,000 | $86,000 | $139,000 |
| 2015 | $2,709 | $220,000 | $85,000 | $135,000 |
| 2014 | $2,466 | $200,000 | $78,000 | $122,000 |
Agents Affiliated with this Home
-
Tracey Stotz

Seller's Agent in 2025
Tracey Stotz
Tracey Stotz, Broker
(619) 200-0918
10 in this area
52 Total Sales
-
Baoxiang Chen

Buyer's Agent in 2025
Baoxiang Chen
Golden Asset Realty
(858) 386-3002
1 in this area
30 Total Sales
-
Julie Lupo

Seller's Agent in 2017
Julie Lupo
Realty Executives Dillon
(619) 277-8354
2 in this area
22 Total Sales
-
Laurie MacDonald

Buyer's Agent in 2017
Laurie MacDonald
Coldwell Banker West
(619) 933-2659
12 in this area
46 Total Sales
-
M
Buyer's Agent in 2017
Melinda Jeger
Jeger Real Estate, Henry
Map
Source: San Diego MLS
MLS Number: 250025995
APN: 514-450-40-48
- 1492 Gustavo St Unit E
- 965 Jamacha Rd Unit A
- 1524 Gustavo St Unit D
- 987 Amistad Place Unit D
- 921 Amistad Ct Unit 514-370-04-28
- 913 Amistad Ct Unit D
- 1510 Granite Hills Dr Unit E
- 1509 E Washington Ave Unit 27
- 1140 Cloverleaf Dr
- 1010 Ellen Ln
- 1285 E Washington Ave Unit 29
- 1285 E Washington Ave Unit 94
- 1285 E Washington Ave Unit 91
- 1285 E Washington Ave Unit 20
- 1471 Woodhill St
- 514 Jamacha Rd Unit 4
- 1002 Alveda Ave
- 812 Alveda Ave
- 1904 Grove Rd
- 748 Alveda Ave
