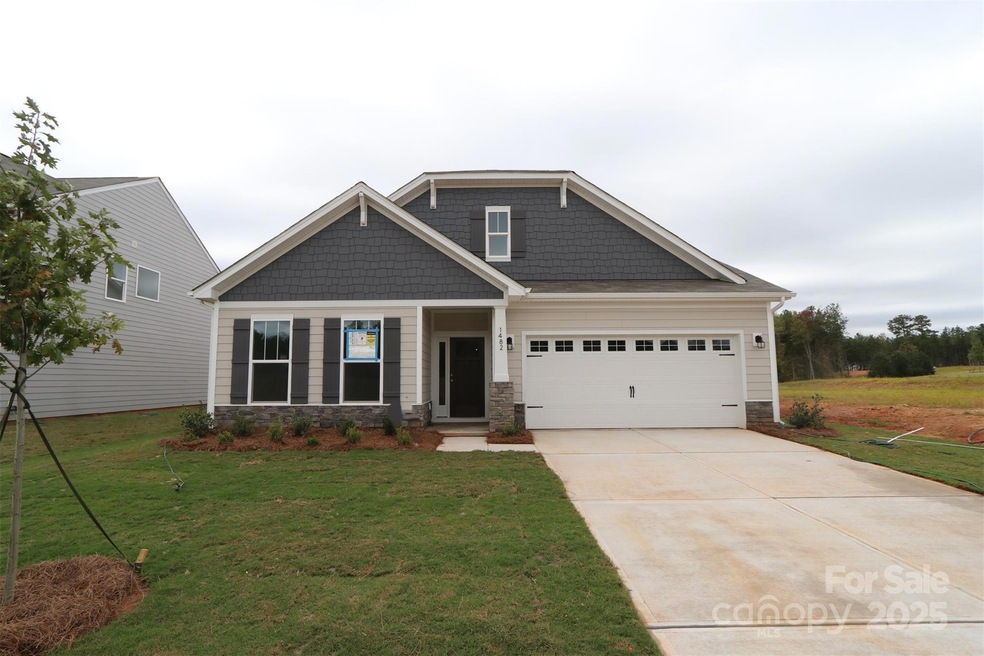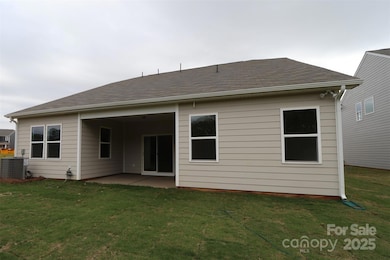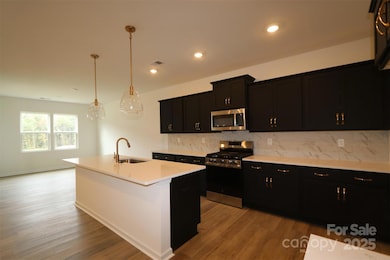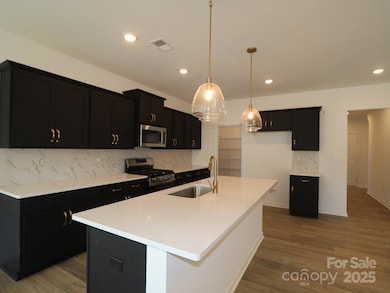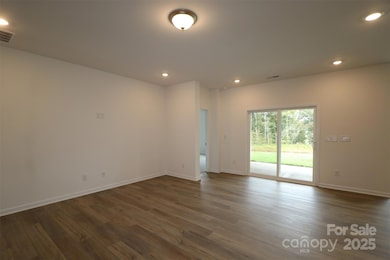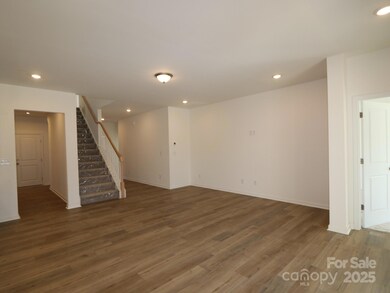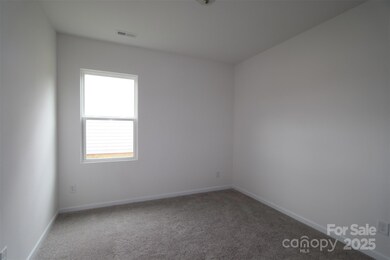Estimated payment $2,714/month
Highlights
- Fitness Center
- Open Floorplan
- Transitional Architecture
- Under Construction
- Clubhouse
- Community Pool
About This Home
The Vernon is the perfect plan for those looking for 1st floor living with room upstairs for guests to have their own private bedroom and bath, or space for relaxing or a fun game night in the bonus room! With 3 BR’s and 2.5 baths on the main level, this modern design gives ample space for comfortable living. The well- appointed kitchen features modern fixtures with a gold kitchen faucet, pendant lighting and cabinet hardware, quartz countertops and tile backsplash. The owner’s suite is in the rear of the home and is a true sanctuary at the end of the day with the spa-like bathroom w/ large, tiled designer shower. The secondary bedrooms are thoughtfully designed with walk in closets. Enjoy your morning coffee on your private, covered lanai right off the Family room.
Listing Agent
M/I Homes Brokerage Email: jlallen@mihomes.com License #278584 Listed on: 06/27/2025
Home Details
Home Type
- Single Family
Year Built
- Built in 2025 | Under Construction
HOA Fees
- $99 Monthly HOA Fees
Parking
- 2 Car Attached Garage
- Front Facing Garage
- Garage Door Opener
Home Design
- Home is estimated to be completed on 9/30/25
- Transitional Architecture
- Slab Foundation
- Stone Siding
Interior Spaces
- 1.5-Story Property
- Open Floorplan
- Pendant Lighting
- Insulated Windows
- Sliding Doors
- Pull Down Stairs to Attic
- Carbon Monoxide Detectors
Kitchen
- Convection Oven
- Gas Oven
- Plumbed For Ice Maker
- Dishwasher
- Kitchen Island
- Disposal
Flooring
- Carpet
- Vinyl
Bedrooms and Bathrooms
Laundry
- Laundry Room
- Washer and Electric Dryer Hookup
Schools
- Jefferson Elementary School
- York Middle School
- York Comprehensive High School
Utilities
- Forced Air Heating and Cooling System
- Heating System Uses Natural Gas
- Cable TV Available
Additional Features
- Front Porch
- Lot Dimensions are 58'x120'
Listing and Financial Details
- Assessor Parcel Number 2960000226
Community Details
Overview
- Kuester Association, Phone Number (803) 802-0004
- Built by M/I Homes
- Bellamore Subdivision, Vernon C Floorplan
- Mandatory home owners association
Amenities
- Clubhouse
Recreation
- Community Playground
- Fitness Center
- Community Pool
- Trails
Map
Home Values in the Area
Average Home Value in this Area
Property History
| Date | Event | Price | List to Sale | Price per Sq Ft | Prior Sale |
|---|---|---|---|---|---|
| 10/22/2025 10/22/25 | Sold | $417,000 | 0.0% | $146 / Sq Ft | View Prior Sale |
| 10/19/2025 10/19/25 | Off Market | $417,000 | -- | -- | |
| 10/17/2025 10/17/25 | Price Changed | $417,000 | -0.7% | $146 / Sq Ft | |
| 10/14/2025 10/14/25 | Price Changed | $420,000 | +0.2% | $147 / Sq Ft | |
| 10/11/2025 10/11/25 | Price Changed | $419,000 | -2.6% | $147 / Sq Ft | |
| 10/04/2025 10/04/25 | Price Changed | $429,999 | -4.9% | $151 / Sq Ft | |
| 09/25/2025 09/25/25 | For Sale | $452,000 | +8.4% | $158 / Sq Ft | |
| 09/24/2025 09/24/25 | Off Market | $417,000 | -- | -- | |
| 09/18/2025 09/18/25 | Price Changed | $452,000 | -3.9% | $158 / Sq Ft | |
| 09/11/2025 09/11/25 | Price Changed | $470,435 | +0.3% | $165 / Sq Ft | |
| 09/09/2025 09/09/25 | Price Changed | $469,055 | +0.4% | $164 / Sq Ft | |
| 07/24/2025 07/24/25 | Price Changed | $467,055 | -4.1% | $164 / Sq Ft | |
| 07/18/2025 07/18/25 | For Sale | $487,055 | -- | $171 / Sq Ft |
Source: Canopy MLS (Canopy Realtor® Association)
MLS Number: 4275684
- Savoy II Plan at Bellamore
- 351 Hendley Dr
- Draper II Plan at Bellamore
- 1461 Kate Cecil Way
- 323 Hendley Dr
- 1508 Kate Cecil Way
- Bexley II Plan at Bellamore
- 1457 Kate Cecil Way
- Radford Plan at Bellamore
- Vernon Plan at Bellamore
- 1502 Kate Cecil Way
- 1514 Kate Cecil Way
- 379 Hendley Dr
- 1522 Kate Cecil Way
- 1494 Kate Cecil Way
- Willow Plan at Bellamore
- 1473 Kate Cecil Way
- Acacia Plan at Bellamore
- 1477 Kate Cecil Way
- Catawba Plan at Bellamore
