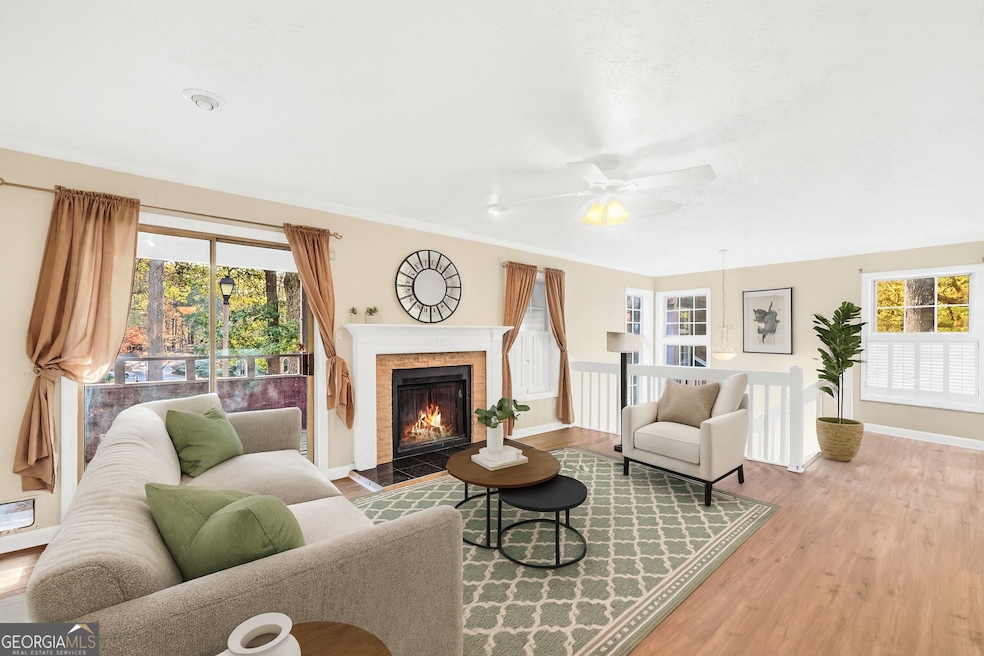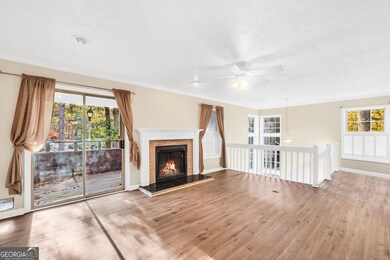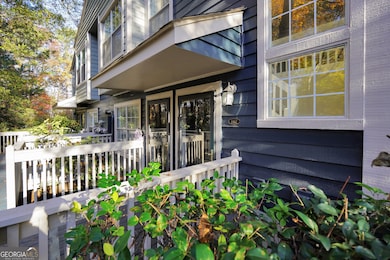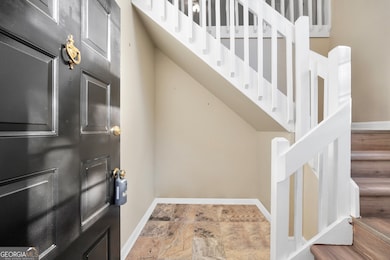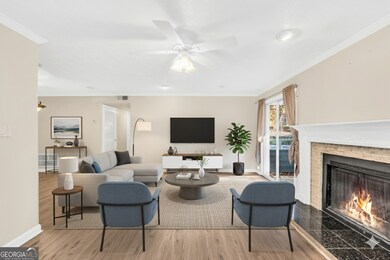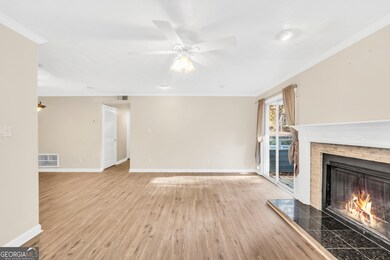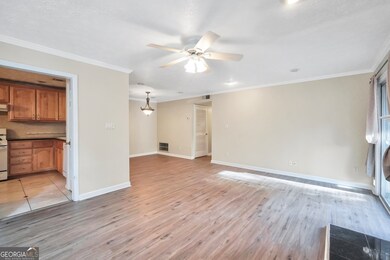1482 N Crossing Cir NE Atlanta, GA 30329
Merry Hills NeighborhoodEstimated payment $1,967/month
Highlights
- No Units Above
- City View
- Partially Wooded Lot
- Druid Hills High School Rated A-
- Deck
- Traditional Architecture
About This Home
Motivated seller!! Welcome to this move-in ready 2-bedroom, 1-bathroom upstairs end unit condo, offering a perfect blend of modern upgrades and convenient living. The open-concept living area is bright and airy, featuring brand-new floors and a cozy fireplace, ideal for relaxing or entertaining. The kitchen is a standout with tile backsplash, granite countertops, ample counter space, a pantry, and plenty of storage. A sliding glass door leads to a private balcony with a storage area. The spacious master bedroom boasts a picture window, adding a touch of elegance, and offers a large closet to meet all your storage needs. The second bedroom is spacious, perfect for guests or a home office. The bathroom is tile, and quite roomy. Located less than a mile from the brand-new, state-of-the-art children's hospital and close to shopping, dining, and local amenities, this condo offers both comfort and convenience. The community features a pool and tennis courts, making it easy to relax and stay active. Plus, with window treatments throughout, all the details are taken care of for you to move right in and make this home yours. Motivated seller!
Property Details
Home Type
- Condominium
Est. Annual Taxes
- $4,137
Year Built
- Built in 1984
Lot Details
- No Units Above
- End Unit
- 1 Common Wall
- Partially Wooded Lot
HOA Fees
- $400 Monthly HOA Fees
Home Design
- Traditional Architecture
- Slab Foundation
- Wood Siding
- Concrete Siding
Interior Spaces
- 1,216 Sq Ft Home
- 2-Story Property
- Window Treatments
- Two Story Entrance Foyer
- Living Room with Fireplace
- Combination Dining and Living Room
- Wood Flooring
- City Views
Kitchen
- Breakfast Area or Nook
- Walk-In Pantry
- Oven or Range
- Microwave
- Solid Surface Countertops
Bedrooms and Bathrooms
- 2 Main Level Bedrooms
- Walk-In Closet
- 1 Full Bathroom
- Bathtub Includes Tile Surround
Laundry
- Laundry Room
- Laundry in Hall
- Dryer
- Washer
Parking
- 2 Parking Spaces
- Off-Street Parking
Outdoor Features
- Balcony
- Deck
- Porch
Location
- City Lot
Schools
- Briar Vista Elementary School
- Druid Hills Middle School
- Druid Hills High School
Utilities
- Cooling Available
- Heating System Uses Natural Gas
- Gas Water Heater
- High Speed Internet
- Cable TV Available
Community Details
Overview
- Association fees include maintenance exterior, ground maintenance, management fee, pest control, swimming, tennis, trash, water
- Mid-Rise Condominium
- Druid Forest Subdivision
Recreation
- Tennis Courts
- Community Pool
Map
Home Values in the Area
Average Home Value in this Area
Tax History
| Year | Tax Paid | Tax Assessment Tax Assessment Total Assessment is a certain percentage of the fair market value that is determined by local assessors to be the total taxable value of land and additions on the property. | Land | Improvement |
|---|---|---|---|---|
| 2025 | $2,513 | $100,680 | $20,000 | $80,680 |
| 2024 | $2,580 | $99,920 | $20,000 | $79,920 |
| 2023 | $2,580 | $94,480 | $20,000 | $74,480 |
| 2022 | $2,364 | $89,960 | $16,080 | $73,880 |
| 2021 | $2,071 | $77,280 | $16,080 | $61,200 |
| 2020 | $1,951 | $71,880 | $16,080 | $55,800 |
| 2019 | $2,029 | $76,120 | $16,080 | $60,040 |
| 2018 | $1,688 | $70,160 | $16,080 | $54,080 |
| 2017 | $1,792 | $62,920 | $16,080 | $46,840 |
| 2016 | $1,479 | $53,720 | $16,080 | $37,640 |
| 2014 | $1,333 | $49,720 | $16,080 | $33,640 |
Property History
| Date | Event | Price | List to Sale | Price per Sq Ft |
|---|---|---|---|---|
| 12/07/2025 12/07/25 | Pending | -- | -- | -- |
| 11/05/2025 11/05/25 | For Sale | $232,900 | -- | $192 / Sq Ft |
Purchase History
| Date | Type | Sale Price | Title Company |
|---|---|---|---|
| Deed | $166,000 | -- | |
| Deed | $92,000 | -- |
Mortgage History
| Date | Status | Loan Amount | Loan Type |
|---|---|---|---|
| Open | $132,800 | New Conventional | |
| Closed | $0 | FHA |
Source: Georgia MLS
MLS Number: 10638045
APN: 18-152-07-012
- 1463 Edgebrook Ct NE Unit 14
- 1404 N Crossing Dr NE
- 1660 Woodbridge Ln NE
- 1514 Woodbridge Way NE
- 1438 Druid Manor Blvd NE
- 5439 Biltmore Dr
- 5423 Biltmore Dr
- 5415 Biltmore Dr
- 5419 Biltmore Dr
- 1428 Biltmore Dr NE
- 1408 Cozy Cir SE Unit 341
- 1461 Wembley Ct NE
- 2634 Portbury Place NE
- 1660 Bristol Dr NE
- 1949 Townsend Ct NE Unit 22
- 1940 Townsend Ct NE Unit 15
- 1749 Breyerton Dr NE
- 1291 Carolyn Dr NE
- 1185 Houston Mill Rd NE
