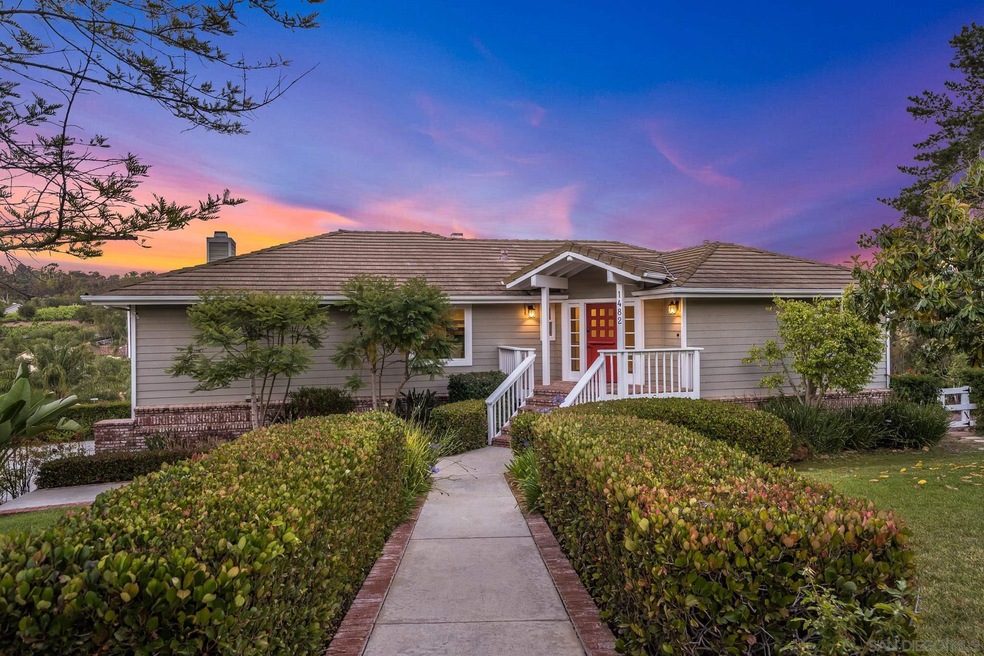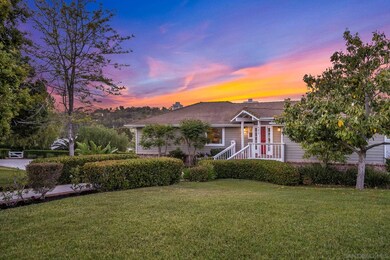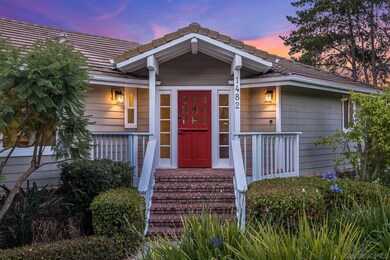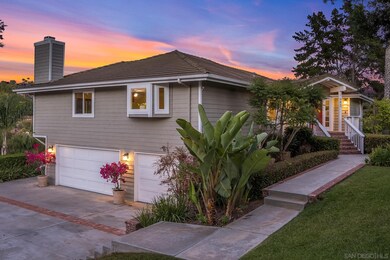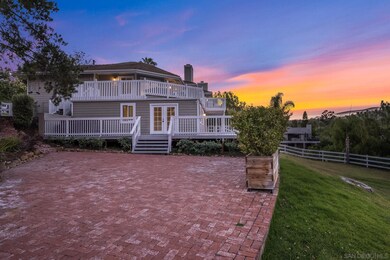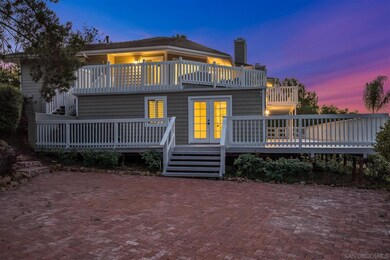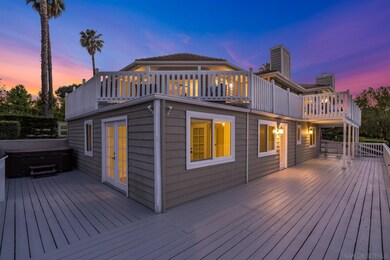
1482 Rancho Encinitas Dr Encinitas, CA 92024
Olivenhain NeighborhoodHighlights
- Two Primary Bedrooms
- Deck
- Wood Flooring
- Olivenhain Pioneer Elementary Rated A
- Family Room with Fireplace
- Main Floor Primary Bedroom
About This Home
As of July 2021Sweeping Views and Outdoor Living on 1+ Acre Olivenhain Estate! Spacious, bright and beautifully styled, this Olivenhain home rests on over an acre of gorgeous landscape, with multiple decks and abundant windows to enhance your view. Breathtaking vistas of the canyon and surrounding hills unfold inside and out, with a gated driveway, huge 3-car garage and formal foyer to welcome you home. Relax and dine with friends in the airy living and dining space anchored by a stunning fireplace. The open-concept family room and gourmet kitchen are ideal for entertaining, showcasing a charming brick hearth, casual dining at the breakfast bar, rich granite countertops and high-end Thermador and Kitchenaid appliances. Seamlessly transition to the wraparound upper deck for al fresco dining and entertaining embraced by tranquil views, or retreat to your main-level master suite with direct deck access, a generous walk-in closet, and a separate tub and shower in the dual-vanity master bath. Downstairs features convenient storage and laundry rooms adjacent to three secondary bedrooms, as well as the second huge deck with a hot tub and stairs down to the yard. You’ll love to grill, play and soak up the sun on the large, brick patio, fenced lawn and playset, all secluded by manicured landscaping and privacy hedges. This exceptional property is moments away from hiking and equestrian trails, golf, and top-rated schools including Olivenhain Pioneer Elementary and Diegueno Middle. Don’t miss your slice of heaven in Olivenhain, call today for a tour!
Co-Listed By
Mark Caspersen
Compass License #01857725
Home Details
Home Type
- Single Family
Est. Annual Taxes
- $23,813
Year Built
- Built in 1988
Lot Details
- 1.02 Acre Lot
- Property is Fully Fenced
- Wood Fence
- Property is zoned R-1:SINGLE
Parking
- 3 Car Attached Garage
- Garage Door Opener
- Driveway
Home Design
- Brick Exterior Construction
- Flat Tile Roof
- Wood Siding
Interior Spaces
- 3,348 Sq Ft Home
- 2-Story Property
- Entryway
- Family Room with Fireplace
- 2 Fireplaces
- Family Room Off Kitchen
- Living Room with Fireplace
- Formal Dining Room
- Home Office
- Sun or Florida Room
- Storage Room
- Center Hall
Kitchen
- Walk-In Pantry
- Double Self-Cleaning Oven
- Six Burner Stove
- Gas Cooktop
- Range Hood
- Microwave
- Freezer
- Ice Maker
- Dishwasher
- Disposal
Flooring
- Wood
- Carpet
- Tile
Bedrooms and Bathrooms
- 4 Bedrooms
- Primary Bedroom on Main
- Double Master Bedroom
- Walk-In Closet
- Dressing Area
- Jack-and-Jill Bathroom
Laundry
- Laundry Room
- Dryer
- Washer
Home Security
- Prewired Security
- Fire and Smoke Detector
Outdoor Features
- Deck
- Brick Porch or Patio
Utilities
- Separate Water Meter
Listing and Financial Details
- Assessor Parcel Number 264-161-33-00
Ownership History
Purchase Details
Purchase Details
Home Financials for this Owner
Home Financials are based on the most recent Mortgage that was taken out on this home.Purchase Details
Home Financials for this Owner
Home Financials are based on the most recent Mortgage that was taken out on this home.Purchase Details
Home Financials for this Owner
Home Financials are based on the most recent Mortgage that was taken out on this home.Purchase Details
Home Financials for this Owner
Home Financials are based on the most recent Mortgage that was taken out on this home.Purchase Details
Home Financials for this Owner
Home Financials are based on the most recent Mortgage that was taken out on this home.Purchase Details
Purchase Details
Purchase Details
Similar Homes in the area
Home Values in the Area
Average Home Value in this Area
Purchase History
| Date | Type | Sale Price | Title Company |
|---|---|---|---|
| Grant Deed | -- | None Listed On Document | |
| Grant Deed | $2,157,000 | First American Title Company | |
| Interfamily Deed Transfer | -- | None Available | |
| Interfamily Deed Transfer | -- | None Available | |
| Grant Deed | $910,000 | Fidelity National Title | |
| Individual Deed | $650,000 | Guardian Title Company | |
| Interfamily Deed Transfer | -- | Fidelity National Title | |
| Deed | $570,000 | -- | |
| Deed | $402,500 | -- | |
| Deed | $124,000 | -- |
Mortgage History
| Date | Status | Loan Amount | Loan Type |
|---|---|---|---|
| Previous Owner | $1,617,750 | New Conventional | |
| Previous Owner | $373,000 | Credit Line Revolving | |
| Previous Owner | $933,052 | New Conventional | |
| Previous Owner | $160,000 | Credit Line Revolving | |
| Previous Owner | $819,000 | New Conventional | |
| Previous Owner | $25,000 | Credit Line Revolving | |
| Previous Owner | $624,600 | Unknown | |
| Previous Owner | $300,000 | Credit Line Revolving | |
| Previous Owner | $385,000 | Unknown | |
| Previous Owner | $385,000 | Unknown | |
| Previous Owner | $386,000 | Unknown | |
| Previous Owner | $375,000 | No Value Available | |
| Previous Owner | $450,000 | No Value Available |
Property History
| Date | Event | Price | Change | Sq Ft Price |
|---|---|---|---|---|
| 07/28/2021 07/28/21 | Sold | $2,157,000 | +8.1% | $644 / Sq Ft |
| 06/25/2021 06/25/21 | Pending | -- | -- | -- |
| 06/17/2021 06/17/21 | For Sale | $1,995,000 | +119.2% | $596 / Sq Ft |
| 03/19/2012 03/19/12 | Sold | $910,000 | 0.0% | $276 / Sq Ft |
| 02/02/2012 02/02/12 | Pending | -- | -- | -- |
| 10/07/2011 10/07/11 | For Sale | $910,000 | -- | $276 / Sq Ft |
Tax History Compared to Growth
Tax History
| Year | Tax Paid | Tax Assessment Tax Assessment Total Assessment is a certain percentage of the fair market value that is determined by local assessors to be the total taxable value of land and additions on the property. | Land | Improvement |
|---|---|---|---|---|
| 2025 | $23,813 | $2,289,024 | $1,591,812 | $697,212 |
| 2024 | $23,813 | $2,244,142 | $1,560,600 | $683,542 |
| 2023 | $25,044 | $2,200,140 | $1,530,000 | $670,140 |
| 2022 | $24,584 | $2,157,000 | $1,500,000 | $657,000 |
| 2021 | $12,743 | $1,066,151 | $487,364 | $578,787 |
| 2020 | $12,846 | $1,055,220 | $482,367 | $572,853 |
| 2019 | $12,611 | $1,034,530 | $472,909 | $561,621 |
| 2018 | $12,380 | $1,014,246 | $463,637 | $550,609 |
| 2017 | $12,106 | $994,360 | $454,547 | $539,813 |
| 2016 | $11,557 | $974,864 | $445,635 | $529,229 |
| 2015 | $11,230 | $960,222 | $438,942 | $521,280 |
| 2014 | $10,347 | $932,413 | $430,344 | $502,069 |
Agents Affiliated with this Home
-

Seller's Agent in 2021
Peter Caspersen
Compass
(619) 807-3423
2 in this area
85 Total Sales
-
M
Seller Co-Listing Agent in 2021
Mark Caspersen
Compass
-

Buyer's Agent in 2021
Kayla Fox
Coldwell Banker Assoc Brkr-SC
(951) 655-0117
1 in this area
80 Total Sales
-

Seller's Agent in 2012
Joscelin Magana
Keller Williams Realty
(760) 699-2922
2 Total Sales
-
C
Seller Co-Listing Agent in 2012
Connie Ynez
Coastal Country Real Estate
-

Buyer's Agent in 2012
Scot Gentry
Coldwell Banker West
(619) 857-0022
57 Total Sales
Map
Source: San Diego MLS
MLS Number: 210016842
APN: 264-161-33
- 1229 Caminito Graciela
- 1203 Caminito Graciela
- 3113 Camino Del Rancho
- 3055 Brookside Ln
- 1072 Wiegand St
- 3306 Bumann Rd
- 7992 Paseo Esmerado
- 2815 Santa fe Vista Ct
- 18096 Loma Alegre
- 3451 Dove Hollow Rd
- 3537 Dove Hollow Rd
- 0 Calle Rancho Vista Unit 18 250028542
- 5354 El Camino Del Norte
- 835 Stratford Knoll
- 0 Lone Hill Ln
- 521 Latigo Row
- 18383 Colina Fuerte
- 3506 Avenida Pantera
- 0 Fortuna Ranch Rd Unit 1 250032173
- 18174 Via Ascenso
