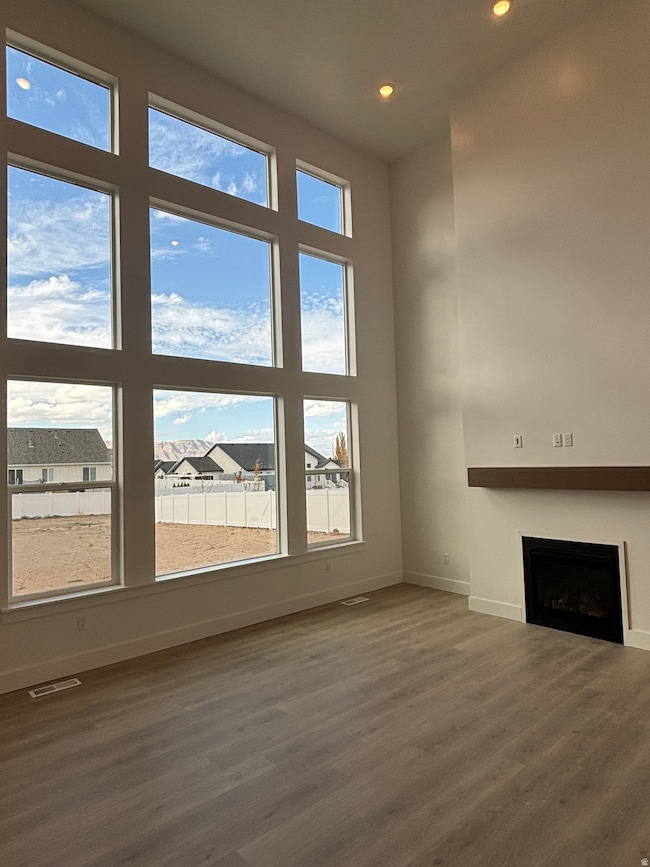Estimated payment $4,726/month
Highlights
- New Construction
- Main Floor Primary Bedroom
- Great Room
- 0.44 Acre Lot
- 1 Fireplace
- No HOA
About This Home
Is this Heaven? Close...It's Salem. Come experience the beauty of our Carson Ridge community. Beautiful 2 Story with so much yard you won't know what to do with it. Gorgeous views of the mountains and the valley. Plenty of bedrooms but has space to grow downstairs. The unfinished basement is yours to design for future bedrooms and entertainment. Quartz Countertops, laminate floors, White painted cabinets, and separate tub and shower in the primary bath. With no stairs in the garage, there is plenty of room for parking and storage. Come check it out today! $15k Lender incentive!
Listing Agent
Tobin Miller
Visionary Real Estate License #9807604 Listed on: 11/07/2025
Home Details
Home Type
- Single Family
Year Built
- Built in 2025 | New Construction
Lot Details
- 0.44 Acre Lot
- Partially Fenced Property
- Landscaped
- Property is zoned Single-Family
Parking
- 3 Car Attached Garage
- 6 Open Parking Spaces
Home Design
- Stone Siding
- Stucco
Interior Spaces
- 3,960 Sq Ft Home
- 3-Story Property
- 1 Fireplace
- Double Pane Windows
- Sliding Doors
- Smart Doorbell
- Great Room
- Basement Fills Entire Space Under The House
- Smart Thermostat
- Electric Dryer Hookup
Kitchen
- Gas Oven
- Gas Range
- Disposal
Flooring
- Carpet
- Laminate
- Tile
Bedrooms and Bathrooms
- 4 Bedrooms | 1 Primary Bedroom on Main
- Walk-In Closet
- Bathtub With Separate Shower Stall
Schools
- Mt Loafer Elementary School
- Salem Hills High School
Utilities
- Forced Air Heating and Cooling System
- Natural Gas Connected
Additional Features
- Sprinkler System
- Open Patio
Community Details
- No Home Owners Association
- Ridge Subdivision
Listing and Financial Details
- Home warranty included in the sale of the property
- Assessor Parcel Number 65-738-0064
Map
Home Values in the Area
Average Home Value in this Area
Property History
| Date | Event | Price | List to Sale | Price per Sq Ft |
|---|---|---|---|---|
| 11/07/2025 11/07/25 | For Sale | $754,990 | -- | $191 / Sq Ft |
Source: UtahRealEstate.com
MLS Number: 2121864
- 1461 E 690 N Unit 1099
- 1469 E 690 N Unit 1101
- 1477 E 690 N Unit 1102
- 1487 E 690 N Unit 1104
- 1493 N 305 E
- 1559 E 820 N Unit 107
- 1462 720 N Unit 1098
- 1466 720 N Unit 1097
- 1472 720 N Unit 1096
- 1482 S 130 W
- Stockton Plan at Moonlight Village
- Andrea Plan at Moonlight Village
- Julia Plan at Moonlight Village
- Thomas Plan at Moonlight Village
- Amie Plan at Moonlight Village
- Quinn Plan at Moonlight Village
- Lennon Plan at Moonlight Village
- Addison Plan at Moonlight Village
- Nora Plan at Moonlight Village
- Jacqueline Bonus Plan at Moonlight Village
- 67 W Summit Dr
- 771 W 300 S
- 150 S Main St Unit 8
- 150 S Main St Unit 4
- 150 S Main St Unit 7
- 1329 E 410 S
- 687 N Main St
- 2342 E 830 S Unit 26
- 1716 S 2900 E St
- 368 N Diamond Fork Loop
- 1361 E 50 S
- 1461 E 100 S
- 62 S 1400 E
- 898 N 1120 E
- 686 Tomahawk Dr Unit TOP
- 1698 E Ridgefield Rd
- 1193 Dragonfly Ln
- 1251 Cattail Dr
- 1295-N Sr 51
- 1205 N Wagon Way






