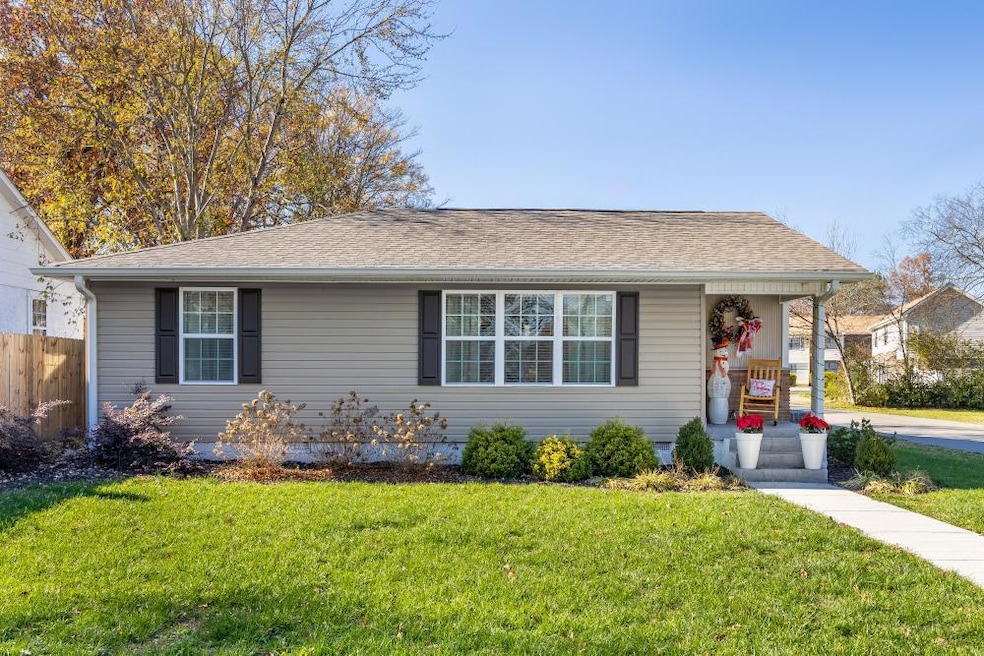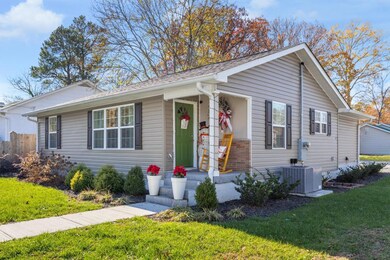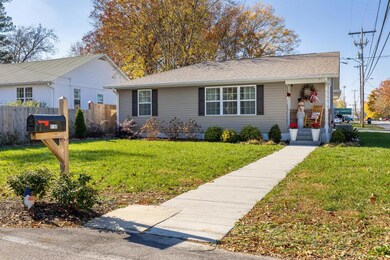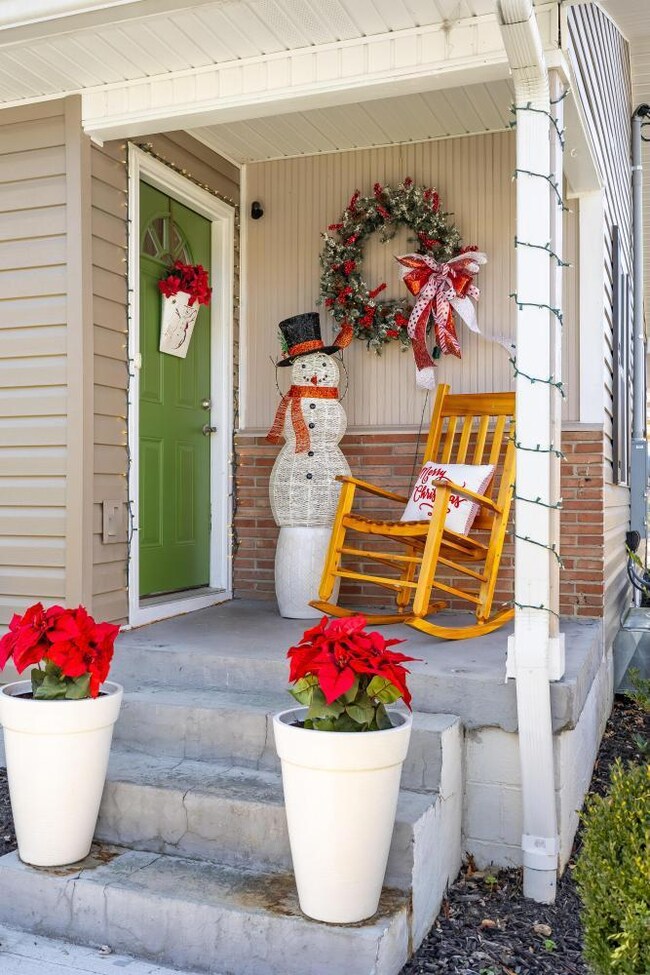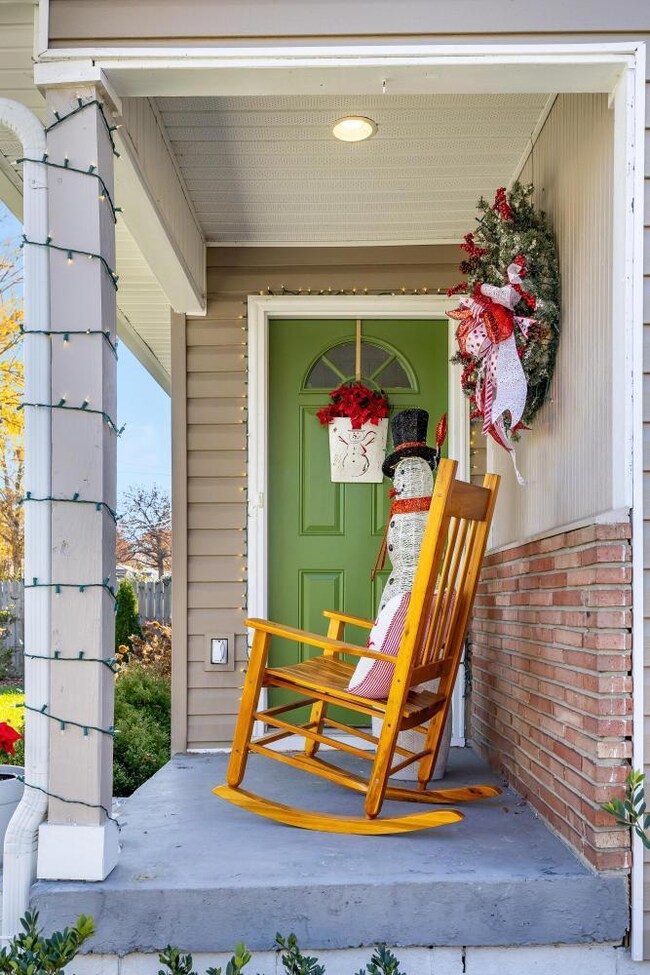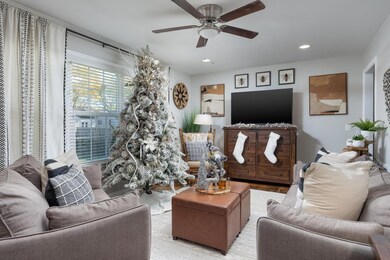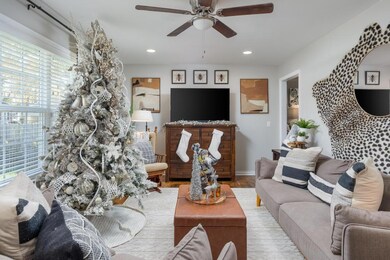
1482 State Line Rd E F0f5e409-0117-4928-903a-5d741c612a4a, GA 30741
Highlights
- Deck
- Corner Lot
- No HOA
- Wood Flooring
- Granite Countertops
- Formal Dining Room
About This Home
As of April 2025Welcome home to your new picture perfect home! You'll love the welcoming tones, updated fixtures, lighting, baths, kitchen, appliances, granite and everything else you could want. Three bedroom, two bath with large living, dining, kitchen and full laundry, original hardwoods and newer tile in the kitchen, laundry and baths. You can rest assured in this one, within the last three-four years the roof, gutters, downspouts, HVAC, windows, appliances, water heater, plumbing, electrical, and vinyl siding were replaced and upgraded to the money saving more efficient models for that peace of mind you've been hoping to find in your new home. Corner lot, tons of parking, out building, double car carport and massive deck for relaxing and entertaining with make proud to call this home. See it today!
Home Details
Home Type
- Single Family
Est. Annual Taxes
- $997
Year Built
- Built in 1952 | Remodeled
Lot Details
- 10,020 Sq Ft Lot
- Lot Dimensions are 60x167
- Partially Fenced Property
- Corner Lot
- Level Lot
Home Design
- Block Foundation
- Shingle Roof
- Vinyl Siding
Interior Spaces
- 1,152 Sq Ft Home
- 1-Story Property
- Living Room
- Formal Dining Room
- Storage In Attic
Kitchen
- Electric Oven
- Electric Range
- Free-Standing Range
- Range Hood
- ENERGY STAR Qualified Dishwasher
- Stainless Steel Appliances
- Granite Countertops
Flooring
- Wood
- Tile
Bedrooms and Bathrooms
- 3 Bedrooms
- 2 Full Bathrooms
- Bathtub with Shower
Laundry
- Laundry Room
- Laundry on main level
- Washer and Electric Dryer Hookup
Parking
- 2 Carport Spaces
- Gravel Driveway
- Off-Street Parking
Outdoor Features
- Deck
- Outbuilding
- Front Porch
Schools
- Westside Elementary School
- Lakeview Middle School
- Lakeview-Ft. Oglethorpe High School
Utilities
- Central Heating and Cooling System
- Electric Water Heater
- Private Sewer
- Phone Available
- Cable TV Available
Additional Features
- ENERGY STAR Qualified Equipment for Heating
- Equipment Barn
Community Details
- No Home Owners Association
- Duncan Park Subdivision
Listing and Financial Details
- Assessor Parcel Number 0010a-145
Map
Home Values in the Area
Average Home Value in this Area
Property History
| Date | Event | Price | Change | Sq Ft Price |
|---|---|---|---|---|
| 04/01/2025 04/01/25 | Sold | $233,750 | -2.6% | $203 / Sq Ft |
| 02/12/2025 02/12/25 | Pending | -- | -- | -- |
| 12/13/2024 12/13/24 | For Sale | $240,000 | +29.8% | $208 / Sq Ft |
| 01/18/2022 01/18/22 | Sold | $184,900 | -2.6% | $161 / Sq Ft |
| 01/01/2022 01/01/22 | Pending | -- | -- | -- |
| 12/30/2021 12/30/21 | For Sale | $189,900 | -- | $165 / Sq Ft |
Tax History
| Year | Tax Paid | Tax Assessment Tax Assessment Total Assessment is a certain percentage of the fair market value that is determined by local assessors to be the total taxable value of land and additions on the property. | Land | Improvement |
|---|---|---|---|---|
| 2024 | $1,336 | $62,651 | $5,845 | $56,806 |
| 2023 | $1,046 | $46,729 | $5,845 | $40,884 |
| 2022 | $224 | $35,829 | $5,845 | $29,984 |
| 2021 | $449 | $21,440 | $5,845 | $15,595 |
| 2020 | $371 | $16,043 | $4,721 | $11,322 |
| 2019 | $375 | $16,043 | $4,721 | $11,322 |
| 2018 | $396 | $16,043 | $4,721 | $11,322 |
| 2017 | $400 | $16,210 | $4,721 | $11,489 |
| 2016 | $396 | $15,235 | $4,721 | $10,514 |
| 2015 | -- | $15,235 | $4,721 | $10,514 |
| 2014 | -- | $15,235 | $4,721 | $10,514 |
| 2013 | -- | $16,927 | $5,245 | $11,682 |
Mortgage History
| Date | Status | Loan Amount | Loan Type |
|---|---|---|---|
| Open | $154,000 | Mortgage Modification | |
| Previous Owner | $30,000 | New Conventional |
Deed History
| Date | Type | Sale Price | Title Company |
|---|---|---|---|
| Warranty Deed | $184,900 | -- | |
| Warranty Deed | $25,000 | -- | |
| Deed | $100,000 | -- |
Similar Homes in the area
Source: Greater Chattanooga REALTORS®
MLS Number: 1504384
APN: 0010A-145
- 169 Everglades Blvd
- 240 Hollywood Dr
- 239 Everglades Blvd
- 1529 Springvale Rd
- 1500 Keeble St
- 25 Woodard Cir
- 1513 Springvale Rd
- 5604 Clemons Rd
- 11 Woodard Cir
- 1617 Truman Ave
- 1613 Truman Ave
- 5521 Ringgold Rd
- 196 Sage Brush Ln
- 97 Morning Mist Dr
- 1623 Prigmore Rd
- 1903 Applebrook Dr
- 11 Sunset Cove Dr
- 1307 Pleasant St
- 165 Sunset Cove Dr
- 5330 Spriggs St
