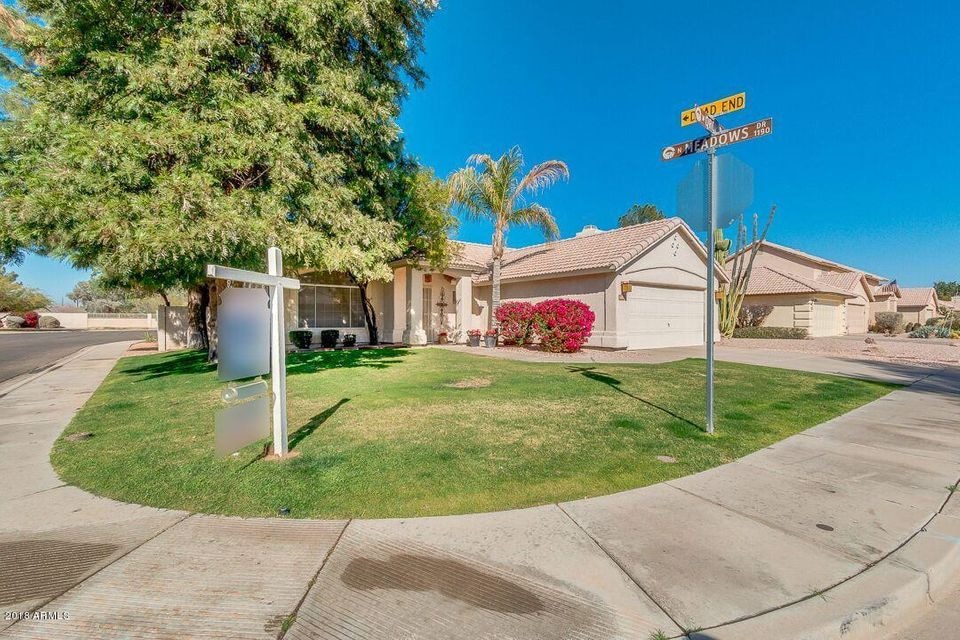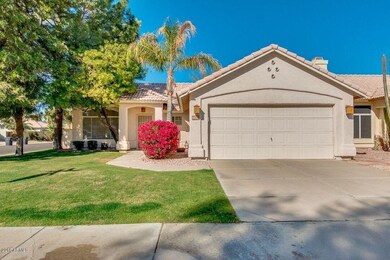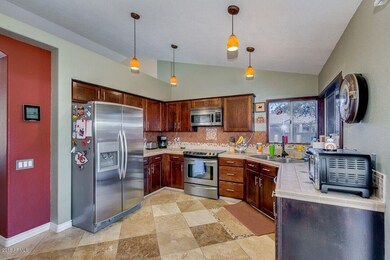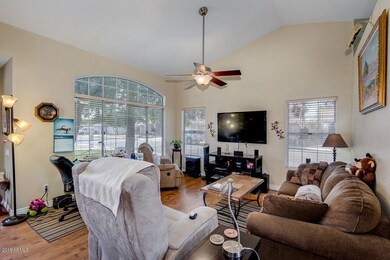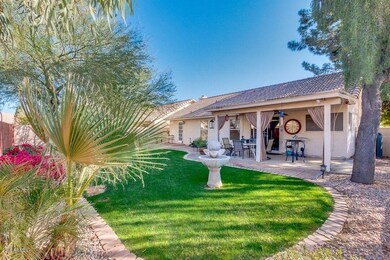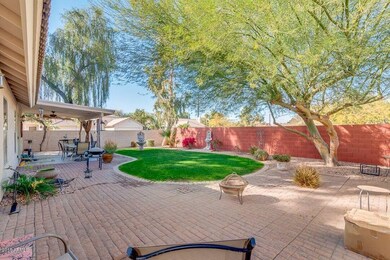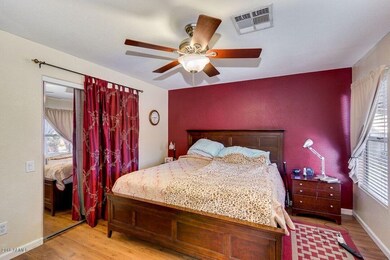
1482 W Orchid Ln Chandler, AZ 85224
Ironwood Vistas NeighborhoodHighlights
- Vaulted Ceiling
- Wood Flooring
- Covered patio or porch
- Andersen Elementary School Rated A-
- Corner Lot
- 2 Car Direct Access Garage
About This Home
As of March 2018As soon as you walk in the door of this home, you know this is a classy home, from the rich wood flooring to the white trimmed high base boards. Home is located on large corner lot of private cul-de-sac, in a desirable area within walking distance of a nice park. There are no 2 stories behind or beside. Home features ceramic tile in bathrooms and kitchen, 2-inch wood blinds, updated lighting and plumbing fixtures. The Kitchen features stainless appliances, refrigerator included and sink, tiled countertops and splashes. Master bath has separate tub and shower, double sinks and exit door to extended raised brick patio. Main bath surround has been updated to large tile. Garage is deep enough to fit full size truck. Great location, close to shopping, Anderson Springs and 101 freeway.
Last Agent to Sell the Property
Darrell Covert
Realty Executives License #BR007493000 Listed on: 02/09/2018

Home Details
Home Type
- Single Family
Est. Annual Taxes
- $1,266
Year Built
- Built in 1992
Lot Details
- 6,194 Sq Ft Lot
- Cul-De-Sac
- Desert faces the front and back of the property
- Block Wall Fence
- Corner Lot
- Front and Back Yard Sprinklers
- Sprinklers on Timer
- Grass Covered Lot
Parking
- 2 Car Direct Access Garage
- Garage Door Opener
Home Design
- Wood Frame Construction
- Tile Roof
- Built-Up Roof
- Stucco
Interior Spaces
- 1,314 Sq Ft Home
- 1-Story Property
- Vaulted Ceiling
- Ceiling Fan
- Double Pane Windows
- Solar Screens
Kitchen
- Eat-In Kitchen
- Built-In Microwave
- Dishwasher
Flooring
- Wood
- Stone
- Concrete
- Tile
Bedrooms and Bathrooms
- 3 Bedrooms
- Walk-In Closet
- Remodeled Bathroom
- Primary Bathroom is a Full Bathroom
- 2 Bathrooms
- Dual Vanity Sinks in Primary Bathroom
- Bathtub With Separate Shower Stall
Laundry
- Laundry in unit
- Dryer
- Washer
Schools
- John M Andersen Elementary School
- John M Andersen Jr High Middle School
- Chandler High School
Utilities
- Refrigerated Cooling System
- Heating System Uses Natural Gas
- High Speed Internet
- Cable TV Available
Additional Features
- No Interior Steps
- Covered patio or porch
- Property is near a bus stop
Listing and Financial Details
- Tax Lot 16
- Assessor Parcel Number 302-97-315
Community Details
Overview
- Property has a Home Owners Association
- Kinney Management Association, Phone Number (480) 820-3451
- Built by Shea
- Festival By Shea Homes Mcr 033202 Subdivision
- FHA/VA Approved Complex
Recreation
- Community Playground
- Bike Trail
Ownership History
Purchase Details
Home Financials for this Owner
Home Financials are based on the most recent Mortgage that was taken out on this home.Purchase Details
Home Financials for this Owner
Home Financials are based on the most recent Mortgage that was taken out on this home.Purchase Details
Home Financials for this Owner
Home Financials are based on the most recent Mortgage that was taken out on this home.Purchase Details
Home Financials for this Owner
Home Financials are based on the most recent Mortgage that was taken out on this home.Purchase Details
Home Financials for this Owner
Home Financials are based on the most recent Mortgage that was taken out on this home.Similar Homes in Chandler, AZ
Home Values in the Area
Average Home Value in this Area
Purchase History
| Date | Type | Sale Price | Title Company |
|---|---|---|---|
| Warranty Deed | $252,000 | Empire West Title Agency Llc | |
| Interfamily Deed Transfer | -- | None Available | |
| Warranty Deed | $217,500 | Transnation Title Ins Co | |
| Interfamily Deed Transfer | -- | Ticor Title Agency Of Az Inc | |
| Warranty Deed | $145,000 | First American Title |
Mortgage History
| Date | Status | Loan Amount | Loan Type |
|---|---|---|---|
| Open | $201,600 | New Conventional | |
| Previous Owner | $204,521 | FHA | |
| Previous Owner | $214,171 | FHA | |
| Previous Owner | $214,470 | FHA | |
| Previous Owner | $193,702 | Unknown | |
| Previous Owner | $183,298 | Unknown | |
| Previous Owner | $143,666 | FHA | |
| Previous Owner | $141,543 | Unknown | |
| Previous Owner | $142,980 | FHA |
Property History
| Date | Event | Price | Change | Sq Ft Price |
|---|---|---|---|---|
| 11/25/2019 11/25/19 | Rented | $1,750 | 0.0% | -- |
| 11/16/2019 11/16/19 | For Rent | $1,750 | 0.0% | -- |
| 03/16/2018 03/16/18 | Sold | $252,000 | 0.0% | $192 / Sq Ft |
| 03/01/2018 03/01/18 | Price Changed | $252,000 | +0.8% | $192 / Sq Ft |
| 02/12/2018 02/12/18 | Pending | -- | -- | -- |
| 02/09/2018 02/09/18 | For Sale | $249,900 | -- | $190 / Sq Ft |
Tax History Compared to Growth
Tax History
| Year | Tax Paid | Tax Assessment Tax Assessment Total Assessment is a certain percentage of the fair market value that is determined by local assessors to be the total taxable value of land and additions on the property. | Land | Improvement |
|---|---|---|---|---|
| 2025 | $1,714 | $19,246 | -- | -- |
| 2024 | $1,737 | $18,330 | -- | -- |
| 2023 | $1,737 | $32,510 | $6,500 | $26,010 |
| 2022 | $1,682 | $24,270 | $4,850 | $19,420 |
| 2021 | $1,729 | $22,900 | $4,580 | $18,320 |
| 2020 | $1,719 | $21,070 | $4,210 | $16,860 |
| 2019 | $1,659 | $19,670 | $3,930 | $15,740 |
| 2018 | $1,612 | $18,130 | $3,620 | $14,510 |
| 2017 | $1,266 | $16,960 | $3,390 | $13,570 |
| 2016 | $1,219 | $16,300 | $3,260 | $13,040 |
| 2015 | $1,181 | $15,370 | $3,070 | $12,300 |
Agents Affiliated with this Home
-
Danny Caravana
D
Seller's Agent in 2019
Danny Caravana
Superlative Realty
(480) 756-9922
9 Total Sales
-

Seller's Agent in 2018
Darrell Covert
Realty Executives
(480) 250-0123
Map
Source: Arizona Regional Multiple Listing Service (ARMLS)
MLS Number: 5721318
APN: 302-97-315
- 1540 W Orchid Ln
- 1309 W Calle Del Norte
- 1825 W Ray Rd Unit 1119
- 1825 W Ray Rd Unit 1070
- 1825 W Ray Rd Unit 1134
- 1825 W Ray Rd Unit 2132
- 1825 W Ray Rd Unit 2111
- 1825 W Ray Rd Unit 2074
- 1825 W Ray Rd Unit 2092
- 1825 W Ray Rd Unit 2123
- 1825 W Ray Rd Unit 1063
- 1825 W Ray Rd Unit 1068
- 1825 W Ray Rd Unit 1058
- 1825 W Ray Rd Unit 1148
- 1825 W Ray Rd Unit 2060
- 1825 W Ray Rd Unit 1001
- 1257 W Dublin St
- 1227 W Highland St
- 1287 N Alma School Rd Unit 171
- 1287 N Alma School Rd Unit 213
