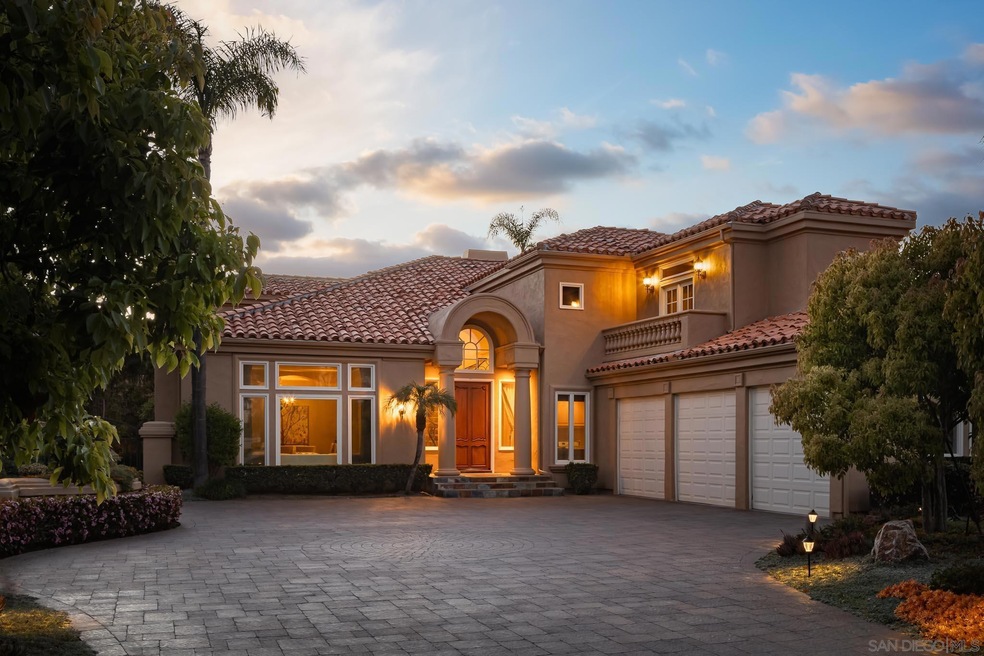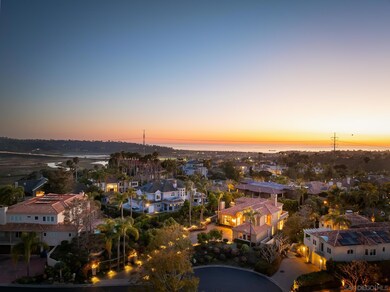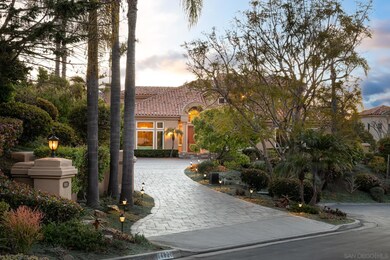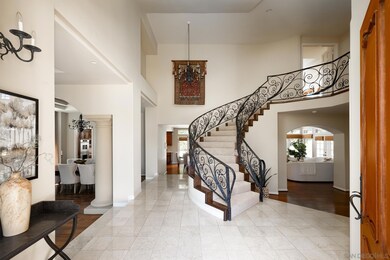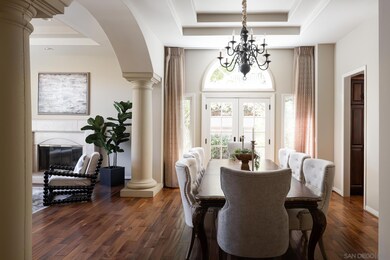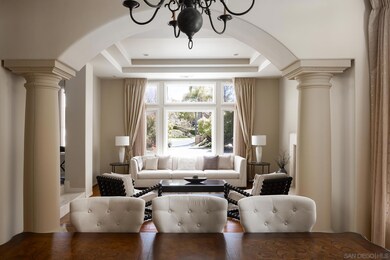
14820 Caminito Lorren Del Mar, CA 92014
Carmel Valley NeighborhoodHighlights
- Heated Pool and Spa
- Gated Community
- Fireplace in Primary Bedroom
- Skyline Elementary School Rated A
- 0.35 Acre Lot
- Cathedral Ceiling
About This Home
As of June 2024Welcome to Del Mar’s best kept secret! Nestled in a prime cul-de-sac location in Rancho Del Mar Estates, this architectural masterpiece integrates refined elegance with exceptional functionality. Impeccably groomed grounds and softly lit driveway create an inviting entrance bordered by stunning natural beauty. Step into the grandeur of this magnificent home, greeted by a majestic staircase adorned with plush new carpeting and high ceilings. Enjoy exquisite hardwood flooring throughout. The dining and living areas exude elegance with abundant windows and French doors, bathing the space in natural light. The gourmet kitchen boasts top-of-the-line stainless steel appliances, dark wood cabinetry, and luxurious Limestone countertops. Adjacent to the kitchen, the breakfast nook and inviting family room provide the perfect setting for informal gatherings. A downstairs bedroom/office with its own bath offers flexibility for guests or remote work. Upstairs, three ensuite bedrooms await, including the grand primary suite with a stone fireplace and balcony overlooking tranquil surroundings. The primary bath features a spa tub, walk-in shower with dual shower heads, and dual walk-in custom closets. Set on over 1/3-acre lot with a 3-car garage and artistically paved driveway, this home offers both curb appeal and convenience. The backyard oasis boasts a sparkling pool, relaxing spa, thrilling waterslide, and spacious patio area. Experience luxury living close to Flower Hill shopping/dining, rail and freeway access, beaches, and excellent schools in Del Mar. Welcome home!
Last Agent to Sell the Property
Berkshire Hathaway HomeServices California Properties License #01083478 Listed on: 04/12/2024

Home Details
Home Type
- Single Family
Est. Annual Taxes
- $19,006
Year Built
- Built in 1990
Lot Details
- 0.35 Acre Lot
- Cul-De-Sac
- Gated Home
- Wrought Iron Fence
- Property is Fully Fenced
- Stucco Fence
- Landscaped
- Level Lot
- Front and Back Yard Sprinklers
- Private Yard
HOA Fees
- $240 Monthly HOA Fees
Parking
- 3 Car Direct Access Garage
- Side Facing Garage
- Three Garage Doors
- Garage Door Opener
- Driveway with Pavers
- Uncovered Parking
Home Design
- Mediterranean Architecture
- Turnkey
- Clay Roof
- Stucco Exterior
Interior Spaces
- 3,526 Sq Ft Home
- 2-Story Property
- Central Vacuum
- Wired For Data
- Coffered Ceiling
- Cathedral Ceiling
- Formal Entry
- Family Room with Fireplace
- 3 Fireplaces
- Great Room
- Family Room Off Kitchen
- Living Room with Fireplace
- Formal Dining Room
- Home Office
- Neighborhood Views
Kitchen
- Breakfast Area or Nook
- Walk-In Pantry
- Double Oven
- Gas Cooktop
- Microwave
- Dishwasher
- Kitchen Island
- Stone Countertops
- Disposal
Flooring
- Wood
- Carpet
- Tile
Bedrooms and Bathrooms
- 4 Bedrooms
- Fireplace in Primary Bedroom
- Walk-In Closet
- Bathtub
- Shower Only
Laundry
- Laundry Room
- Dryer
- Washer
Home Security
- Carbon Monoxide Detectors
- Fire and Smoke Detector
Pool
- Heated Pool and Spa
- Heated In Ground Pool
- Heated Spa
- Pool Equipment or Cover
Outdoor Features
- Balcony
- Concrete Porch or Patio
Schools
- Solana Beach School District Elementary School
- San Dieguito High School District Middle School
- San Dieguito High School District
Utilities
- Natural Gas Connected
- Gas Water Heater
- Cable TV Available
Listing and Financial Details
- Assessor Parcel Number 2985800800
Community Details
Overview
- Association fees include common area maintenance, gated community
- Rancho Del Mar Estates Association, Phone Number (760) 407-7575
- Rancho Del Mar Community
Security
- Gated Community
Ownership History
Purchase Details
Home Financials for this Owner
Home Financials are based on the most recent Mortgage that was taken out on this home.Purchase Details
Home Financials for this Owner
Home Financials are based on the most recent Mortgage that was taken out on this home.Purchase Details
Purchase Details
Home Financials for this Owner
Home Financials are based on the most recent Mortgage that was taken out on this home.Purchase Details
Home Financials for this Owner
Home Financials are based on the most recent Mortgage that was taken out on this home.Purchase Details
Home Financials for this Owner
Home Financials are based on the most recent Mortgage that was taken out on this home.Purchase Details
Home Financials for this Owner
Home Financials are based on the most recent Mortgage that was taken out on this home.Purchase Details
Purchase Details
Similar Homes in the area
Home Values in the Area
Average Home Value in this Area
Purchase History
| Date | Type | Sale Price | Title Company |
|---|---|---|---|
| Grant Deed | $3,300,000 | California Title Company | |
| Interfamily Deed Transfer | -- | First American Title Company | |
| Grant Deed | $1,450,000 | First American Title Company | |
| Grant Deed | $1,569,500 | First American Title | |
| Grant Deed | $650,000 | First American Title Co | |
| Grant Deed | -- | Southland Title Corporation | |
| Grant Deed | -- | Southland Title Corporation | |
| Deed | $940,000 | -- | |
| Deed | $280,000 | -- |
Mortgage History
| Date | Status | Loan Amount | Loan Type |
|---|---|---|---|
| Open | $2,475,000 | New Conventional | |
| Previous Owner | $64,398 | Adjustable Rate Mortgage/ARM | |
| Previous Owner | $400,000 | Negative Amortization | |
| Previous Owner | $745,000 | Unknown | |
| Previous Owner | $660,000 | Unknown | |
| Previous Owner | $97,000 | Credit Line Revolving | |
| Previous Owner | $520,000 | No Value Available | |
| Previous Owner | $327,000 | No Value Available |
Property History
| Date | Event | Price | Change | Sq Ft Price |
|---|---|---|---|---|
| 06/10/2024 06/10/24 | Sold | $3,300,000 | -2.9% | $936 / Sq Ft |
| 05/07/2024 05/07/24 | Pending | -- | -- | -- |
| 04/12/2024 04/12/24 | For Sale | $3,400,000 | +134.5% | $964 / Sq Ft |
| 03/15/2012 03/15/12 | Sold | $1,450,000 | -8.7% | $411 / Sq Ft |
| 03/15/2012 03/15/12 | For Sale | $1,589,000 | -- | $451 / Sq Ft |
Tax History Compared to Growth
Tax History
| Year | Tax Paid | Tax Assessment Tax Assessment Total Assessment is a certain percentage of the fair market value that is determined by local assessors to be the total taxable value of land and additions on the property. | Land | Improvement |
|---|---|---|---|---|
| 2025 | $19,006 | $3,366,000 | $2,040,000 | $1,326,000 |
| 2024 | $19,006 | $1,785,560 | $954,351 | $831,209 |
| 2023 | $18,592 | $1,750,550 | $935,639 | $814,911 |
| 2022 | $18,297 | $1,716,227 | $917,294 | $798,933 |
| 2021 | $17,974 | $1,682,576 | $899,308 | $783,268 |
| 2020 | $17,816 | $1,665,324 | $890,087 | $775,237 |
| 2019 | $17,471 | $1,632,672 | $872,635 | $760,037 |
| 2018 | $17,137 | $1,600,660 | $855,525 | $745,135 |
| 2017 | $83 | $1,569,275 | $838,750 | $730,525 |
| 2016 | $15,823 | $1,538,505 | $822,304 | $716,201 |
| 2015 | $15,584 | $1,515,396 | $809,953 | $705,443 |
| 2014 | $15,261 | $1,485,713 | $794,088 | $691,625 |
Agents Affiliated with this Home
-
Mary Chaparro

Seller's Agent in 2024
Mary Chaparro
Berkshire Hathaway HomeServices California Properties
(619) 884-4477
4 in this area
55 Total Sales
-
Christine Deak

Buyer's Agent in 2024
Christine Deak
First Team Real Estate
(760) 473-9067
2 in this area
20 Total Sales
-
Doug Springer

Seller's Agent in 2012
Doug Springer
Del Mar Realty Assoc.,Inc
(619) 857-9884
3 in this area
31 Total Sales
-
D
Seller Co-Listing Agent in 2012
Dean Boucher
Del Mar Realty Assoc.,Inc
-
Reid Sholl

Buyer's Agent in 2012
Reid Sholl
eXp Realty of California, Inc.
(619) 797-0050
12 Total Sales
Map
Source: San Diego MLS
MLS Number: 240007896
APN: 298-580-08
- 3309 Caminito Cabo Viejo
- 3334 Caminito Cabo Viejo
- 3431 Caminito Santa fe Downs
- 15793 Caminito Cantaras
- 0 Jeffrey Unit 250023248
- 1047 Highland Dr
- 1035 Reliance Way
- 1046 America Way Unit 28
- 1110 Solana Dr
- 959 Genevieve St
- 4808 Sunny Acres Ln
- 14817 Arroyo Rosita
- 15035 El Camino Real
- 1138 Via Mil Cumbres
- 1108 Via Mil Cumbres
- 818 Viva Ct
- 1033 Via Mil Cumbres
- 619 Camino Catalina
- 528 Via de la Valle Unit H
- 524 Via de la Valle Unit H
