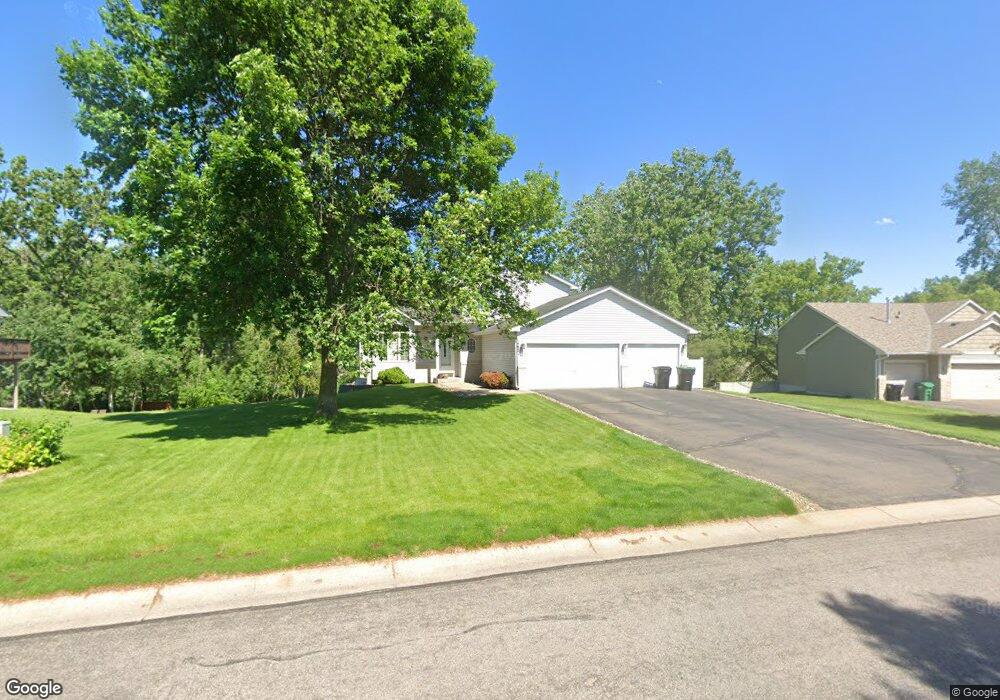Estimated Value: $366,000 - $446,000
3
Beds
3
Baths
1,645
Sq Ft
$248/Sq Ft
Est. Value
About This Home
This home is located at 14821 Kamacite St NW, Anoka, MN 55303 and is currently estimated at $407,622, approximately $247 per square foot. 14821 Kamacite St NW is a home located in Anoka County with nearby schools including Ramsey Elementary School, Anoka Middle School for the Arts - Fred Moor Campus, and Anoka Senior High School.
Ownership History
Date
Name
Owned For
Owner Type
Purchase Details
Closed on
Jun 25, 2021
Sold by
Thorud Jean M and Thorud Living Trust
Bought by
Drews Derek
Current Estimated Value
Home Financials for this Owner
Home Financials are based on the most recent Mortgage that was taken out on this home.
Original Mortgage
$288,000
Outstanding Balance
$217,275
Interest Rate
2.2%
Mortgage Type
New Conventional
Estimated Equity
$190,347
Purchase Details
Closed on
Oct 30, 1998
Sold by
Timber Creek Homes Inc
Bought by
Thorud Bradley D and Thorud Jean M
Purchase Details
Closed on
Jul 21, 1998
Sold by
Oakwood Land Development Inc
Bought by
Timber Creek Homes Inc
Create a Home Valuation Report for This Property
The Home Valuation Report is an in-depth analysis detailing your home's value as well as a comparison with similar homes in the area
Home Values in the Area
Average Home Value in this Area
Purchase History
| Date | Buyer | Sale Price | Title Company |
|---|---|---|---|
| Drews Derek | $360,000 | None Available | |
| Thorud Bradley D | $161,825 | -- | |
| Timber Creek Homes Inc | $34,900 | -- | |
| Drews Derek Derek | $360,000 | -- |
Source: Public Records
Mortgage History
| Date | Status | Borrower | Loan Amount |
|---|---|---|---|
| Open | Drews Derek | $288,000 | |
| Closed | Timber Creek Homes Inc | -- | |
| Closed | Drews Derek Derek | $288,000 |
Source: Public Records
Tax History Compared to Growth
Tax History
| Year | Tax Paid | Tax Assessment Tax Assessment Total Assessment is a certain percentage of the fair market value that is determined by local assessors to be the total taxable value of land and additions on the property. | Land | Improvement |
|---|---|---|---|---|
| 2025 | $3,888 | $358,600 | $96,800 | $261,800 |
| 2024 | $3,888 | $353,300 | $90,100 | $263,200 |
| 2023 | $3,572 | $358,300 | $85,800 | $272,500 |
| 2022 | $3,108 | $348,100 | $71,700 | $276,400 |
| 2021 | $2,943 | $278,000 | $59,400 | $218,600 |
| 2020 | $3,077 | $264,700 | $56,100 | $208,600 |
| 2019 | $2,915 | $267,600 | $56,100 | $211,500 |
| 2018 | $2,897 | $248,200 | $0 | $0 |
| 2017 | $2,618 | $239,200 | $0 | $0 |
| 2016 | $2,664 | $216,200 | $0 | $0 |
| 2015 | -- | $216,200 | $53,000 | $163,200 |
| 2014 | -- | $179,700 | $38,000 | $141,700 |
Source: Public Records
Map
Nearby Homes
- 7041 147th Ln NW
- 7080 148th Ave NW
- 14754 Peridot St NW
- 14596 Olivine Terrace NW
- 7354 147th Ln NW
- 14573 Olivine Way NW
- 7369 147th Ln NW
- 14623 Peridot St NW
- 14652 Peridot Terrace NW
- 7437 147th Ln NW
- 7321 151st Ave NW
- 14622 Rhinestone St NW
- 14618 Rhinestone St NW
- 14614 Rhinestone St NW
- 14606 Rhinestone St NW
- 14602 Rhinestone St NW
- Barcelona Plan at Parkside Townhomes
- Capri Plan at Parkside Townhomes
- Athens Plan at Parkside Townhomes
- Athens II Plan at Parkside Townhomes
- 14801 Kamacite St NW
- 14831 Kamacite St NW
- 7061 148th Ave NW
- 14851 Kamacite St NW
- 7062 148th Ln NW
- 7050 148th Ave NW
- 7071 148th Ave NW
- 7072 148th Ln NW
- 6980 148th Ln NW
- 14767 Kamacite St NW
- 7060 148th Ave NW
- 6980 148th Ln NW
- 7081 148th Ave NW
- 7070 148th Ave NW
- 7031 147th Ln NW
- 7082 148th Ln NW
- 14757 Kamacite St NW
- 7065 148th Ln NW
- 6960 148th Ln NW
- 7030 149th Ln NW
