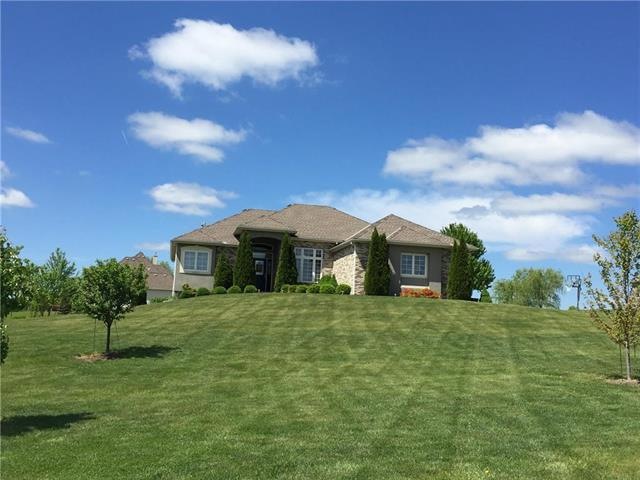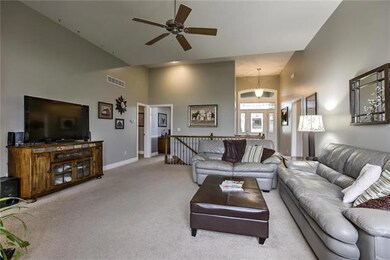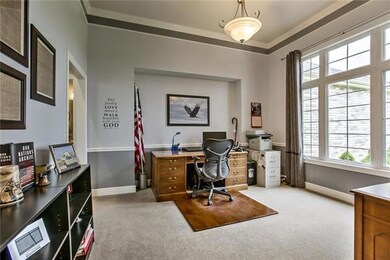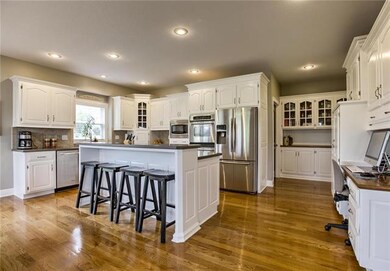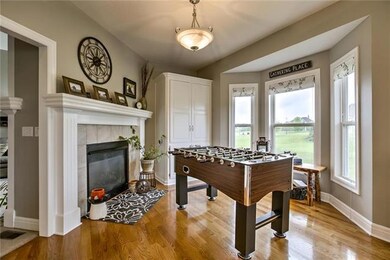
14822 Reynolds Rd Liberty, MO 64068
Highlights
- 95,832 Sq Ft lot
- Fireplace in Kitchen
- Hearth Room
- Kearney Junior High School Rated A-
- Deck
- Vaulted Ceiling
About This Home
As of May 2017Great opportunity to move to Wil Mar Beautiful REV 1.5 story on 2.2 Acres. Large kitchen painted cabinets, double ovens, lots of natural light, tons of cabinet space, built in pantry, room for large dining table. Hearth room with a see through fireplace. Main level MSTR bedroom with 2 closets, bath has double sinks, jacuzzi tub.View of the lake greets you from the MBR deck. Walkout lower level features a family room, 2 bedrooms, large full bathroom. lots of storage, workshop with garage door for lawn equipment. Room to spread out - enjoy the outdoors with 2 decks a patio, fire pit, with a view of the lake. Enjoy an awesome fireworks display on the forth of July from your backyard. Quiet neighborhood perfect for riding bikes, walking, running, getting away from the city to enjoy family. Kearney Schools.
Last Agent to Sell the Property
ReeceNichols-KCN License #2015033550 Listed on: 04/27/2017

Home Details
Home Type
- Single Family
Est. Annual Taxes
- $3,734
Year Built
- Built in 2004
Lot Details
- 2.2 Acre Lot
- Corner Lot
HOA Fees
- $8 Monthly HOA Fees
Parking
- 3 Car Attached Garage
- Side Facing Garage
Home Design
- Traditional Architecture
- Composition Roof
- Stucco
Interior Spaces
- 2,685 Sq Ft Home
- Wet Bar: Carpet, Ceiling Fan(s), Built-in Features, Hardwood, Kitchen Island, Pantry, Ceramic Tiles, Double Vanity, Separate Shower And Tub, Whirlpool Tub, Fireplace, Cathedral/Vaulted Ceiling, Walk-In Closet(s), All Carpet
- Built-In Features: Carpet, Ceiling Fan(s), Built-in Features, Hardwood, Kitchen Island, Pantry, Ceramic Tiles, Double Vanity, Separate Shower And Tub, Whirlpool Tub, Fireplace, Cathedral/Vaulted Ceiling, Walk-In Closet(s), All Carpet
- Vaulted Ceiling
- Ceiling Fan: Carpet, Ceiling Fan(s), Built-in Features, Hardwood, Kitchen Island, Pantry, Ceramic Tiles, Double Vanity, Separate Shower And Tub, Whirlpool Tub, Fireplace, Cathedral/Vaulted Ceiling, Walk-In Closet(s), All Carpet
- Skylights
- See Through Fireplace
- Gas Fireplace
- Thermal Windows
- Shades
- Plantation Shutters
- Drapes & Rods
- Mud Room
- Living Room with Fireplace
- 2 Fireplaces
- Den
- Recreation Room with Fireplace
- Workshop
- Finished Basement
- Walk-Out Basement
- Storm Doors
- Dryer Hookup
Kitchen
- Country Kitchen
- Hearth Room
- Kitchen Island
- Granite Countertops
- Laminate Countertops
- Fireplace in Kitchen
Flooring
- Wood
- Wall to Wall Carpet
- Linoleum
- Laminate
- Stone
- Ceramic Tile
- Luxury Vinyl Plank Tile
- Luxury Vinyl Tile
Bedrooms and Bathrooms
- 3 Bedrooms
- Primary Bedroom on Main
- Cedar Closet: Carpet, Ceiling Fan(s), Built-in Features, Hardwood, Kitchen Island, Pantry, Ceramic Tiles, Double Vanity, Separate Shower And Tub, Whirlpool Tub, Fireplace, Cathedral/Vaulted Ceiling, Walk-In Closet(s), All Carpet
- Walk-In Closet: Carpet, Ceiling Fan(s), Built-in Features, Hardwood, Kitchen Island, Pantry, Ceramic Tiles, Double Vanity, Separate Shower And Tub, Whirlpool Tub, Fireplace, Cathedral/Vaulted Ceiling, Walk-In Closet(s), All Carpet
- Double Vanity
- <<bathWithWhirlpoolToken>>
- <<tubWithShowerToken>>
Outdoor Features
- Deck
- Enclosed patio or porch
Schools
- Kearney High School
Utilities
- Forced Air Heating and Cooling System
- Heating System Uses Propane
- Private Sewer
- Satellite Dish
Community Details
- Wil Mar Estates Subdivision
Listing and Financial Details
- Exclusions: Alarm, Dish
- Assessor Parcel Number 07-703-00-02-25.00
Ownership History
Purchase Details
Home Financials for this Owner
Home Financials are based on the most recent Mortgage that was taken out on this home.Purchase Details
Home Financials for this Owner
Home Financials are based on the most recent Mortgage that was taken out on this home.Similar Homes in Liberty, MO
Home Values in the Area
Average Home Value in this Area
Purchase History
| Date | Type | Sale Price | Title Company |
|---|---|---|---|
| Warranty Deed | -- | Chicago | |
| Corporate Deed | -- | Thomson Title Corporation |
Mortgage History
| Date | Status | Loan Amount | Loan Type |
|---|---|---|---|
| Open | $232,000 | New Conventional | |
| Previous Owner | $198,800 | New Conventional | |
| Previous Owner | $210,000 | New Conventional |
Property History
| Date | Event | Price | Change | Sq Ft Price |
|---|---|---|---|---|
| 05/31/2017 05/31/17 | Sold | -- | -- | -- |
| 05/01/2017 05/01/17 | Pending | -- | -- | -- |
| 04/27/2017 04/27/17 | For Sale | $375,000 | +23.0% | $140 / Sq Ft |
| 04/26/2012 04/26/12 | Sold | -- | -- | -- |
| 04/05/2012 04/05/12 | Pending | -- | -- | -- |
| 05/20/2011 05/20/11 | For Sale | $305,000 | -- | -- |
Tax History Compared to Growth
Tax History
| Year | Tax Paid | Tax Assessment Tax Assessment Total Assessment is a certain percentage of the fair market value that is determined by local assessors to be the total taxable value of land and additions on the property. | Land | Improvement |
|---|---|---|---|---|
| 2024 | $5,166 | $81,660 | -- | -- |
| 2023 | $5,147 | $81,660 | $0 | $0 |
| 2022 | $5,021 | $77,140 | $0 | $0 |
| 2021 | $4,913 | $77,140 | $8,987 | $68,153 |
| 2020 | $5,152 | $73,490 | $0 | $0 |
| 2019 | $5,122 | $73,492 | $8,987 | $64,505 |
| 2018 | $3,935 | $54,550 | $0 | $0 |
| 2017 | $3,887 | $54,550 | $8,990 | $45,560 |
| 2016 | $3,887 | $54,550 | $8,990 | $45,560 |
| 2015 | $3,888 | $54,550 | $8,990 | $45,560 |
| 2014 | $3,734 | $52,120 | $8,610 | $43,510 |
Agents Affiliated with this Home
-
Anne Champ

Seller's Agent in 2017
Anne Champ
ReeceNichols-KCN
(816) 679-8324
10 in this area
70 Total Sales
-
Steven Hall

Buyer's Agent in 2017
Steven Hall
Realty Results
(816) 210-7910
1 in this area
186 Total Sales
-
R
Seller's Agent in 2012
Rhonda Cox
United Real Estate Kansas City
-
Debbie Weber

Buyer's Agent in 2012
Debbie Weber
RE/MAX Elite, REALTORS
(816) 875-1770
96 Total Sales
Map
Source: Heartland MLS
MLS Number: 2043305
APN: 07-703-00-02-025.00
- 15817 Plattsburg Rd
- 14025 N Zachery Dr
- 13920 A Hwy
- 406 Yolanda Cir
- 13525 Oakridge Dr
- 2102 Victory Ln
- 13405 Oakbrook Dr
- 13413 Oakridge Dr
- 14015 Rennett Rd
- 12412 NE 132nd Terrace
- 1603 Chestnut St
- 903 Chisam Rd
- 705 Englewood Dr
- 408 Briar Ln
- 801 Englewood Dr
- 606 Briar Ln
- 803 Crestridge Dr
- 911 Crestridge Dr
- 1703 Esther Dr
- 13017 Kelli Dr
